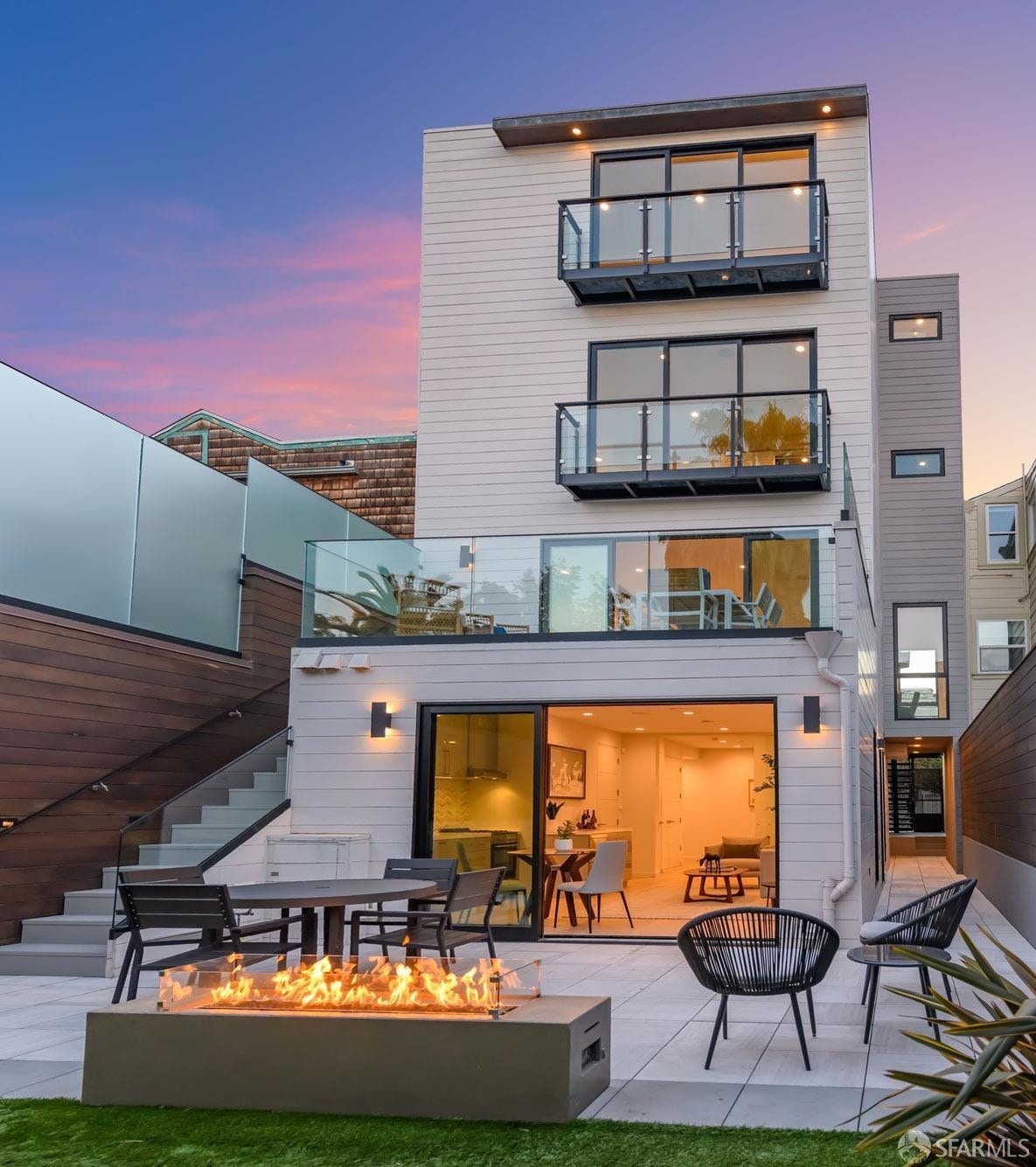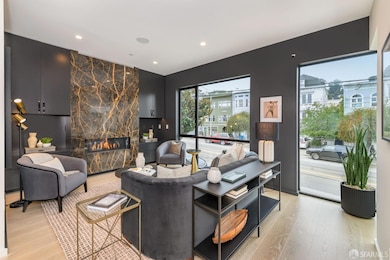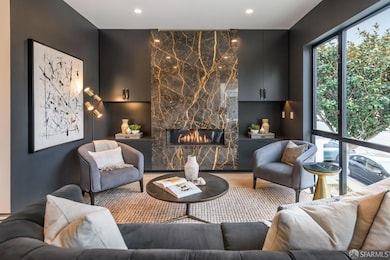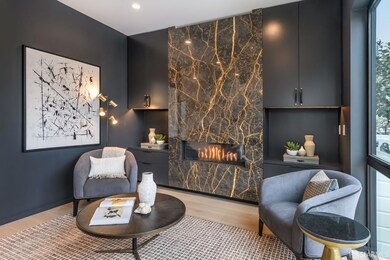
1559 Church St San Francisco, CA 94131
Noe Valley NeighborhoodEstimated payment $37,481/month
Highlights
- Views of San Francisco
- 1-minute walk to Church And 27Th Street
- Rooftop Deck
- Alvarado Elementary Rated A-
- Home Theater
- Two Primary Bedrooms
About This Home
Stunning contemporary property in the heart of Noe Valley! Highlighting architecturally bold design, this gorgeous property offers 4 levels of spacious living, featuring 5 beds and 4.5 baths. Flanked by floor to ceiling windows on two sides, the main level begins with an inviting foyer with powder room and flows seamlessly into the exquisite living room with a striking marble fireplace. This level continues with an exceptionally stylish kitchen boasting sleek, modern cabinets and chef quality appliances, a spacious dining area and a family room with direct access to a large outdoor patio. The 2 upper levels enjoy a large primary suite featuring a magazine worthy primary bath, plus 3 spacious bedrooms, 2 equally bold and stylish baths, and a spectacular top floor family room with a full wet bar and access to yet another generous outdoor patio and an amazing roof-top deck with a gas fire pit. The lower level features a spacious legal one bedroom in-law apartment with a modern kitchen, bath and laundry, and direct access to the large, level backyard with a tall palm tree and a fire feature. A 2 car garage completes this level. All of this, plus multi-zone A/C, radiant heat, full building water filtration, built-in speakers and easy access the best of Noe Valley!
Home Details
Home Type
- Single Family
Year Built
- Built in 2017 | Remodeled
Lot Details
- 2,495 Sq Ft Lot
- West Facing Home
- Gated Home
- Back Yard Fenced
- Level Lot
Parking
- 2 Car Garage
- Front Facing Garage
- Side by Side Parking
- Garage Door Opener
Property Views
- San Francisco
- Sutro Tower
- Views of the Bay Bridge
- Downtown
- Hills
Home Design
- Contemporary Architecture
- Concrete Foundation
Interior Spaces
- 3,886 Sq Ft Home
- Skylights
- Formal Entry
- Family Room Off Kitchen
- Living Room with Attached Deck
- Home Theater
- Home Office
- Laundry in Basement
- Laundry on upper level
Kitchen
- Breakfast Area or Nook
- Quartz Countertops
Bedrooms and Bathrooms
- Primary Bedroom Upstairs
- Double Master Bedroom
- Walk-In Closet
- In-Law or Guest Suite
- Secondary Bathroom Double Sinks
- Dual Vanity Sinks in Primary Bathroom
- Separate Shower
Home Security
- Security Gate
- Carbon Monoxide Detectors
- Fire and Smoke Detector
- Fire Suppression System
Outdoor Features
- Balcony
- Uncovered Courtyard
- Rooftop Deck
- Patio
- Fire Pit
Utilities
- Zoned Heating and Cooling
- Cooling System Mounted In Outer Wall Opening
- Radiant Heating System
- Water Filtration System
Listing and Financial Details
- Assessor Parcel Number 6600-026
Map
Home Values in the Area
Average Home Value in this Area
Property History
| Date | Event | Price | Change | Sq Ft Price |
|---|---|---|---|---|
| 02/27/2025 02/27/25 | For Sale | $5,695,000 | 0.0% | $1,466 / Sq Ft |
| 02/27/2025 02/27/25 | For Sale | $5,695,000 | +16.2% | $1,466 / Sq Ft |
| 08/13/2018 08/13/18 | Sold | $4,900,000 | 0.0% | $3,342 / Sq Ft |
| 07/27/2018 07/27/18 | Pending | -- | -- | -- |
| 07/25/2018 07/25/18 | For Sale | $4,900,000 | +175.3% | $3,342 / Sq Ft |
| 03/18/2015 03/18/15 | Sold | $1,780,000 | 0.0% | $1,214 / Sq Ft |
| 03/18/2015 03/18/15 | Pending | -- | -- | -- |
| 03/18/2015 03/18/15 | For Sale | $1,780,000 | +48.3% | $1,214 / Sq Ft |
| 06/10/2013 06/10/13 | Sold | $1,200,000 | 0.0% | $819 / Sq Ft |
| 06/03/2013 06/03/13 | Pending | -- | -- | -- |
| 05/13/2013 05/13/13 | For Sale | $1,200,000 | +33.3% | $819 / Sq Ft |
| 02/21/2013 02/21/13 | Sold | $900,000 | 0.0% | $614 / Sq Ft |
| 12/11/2012 12/11/12 | Pending | -- | -- | -- |
| 11/16/2012 11/16/12 | For Sale | $900,000 | -- | $614 / Sq Ft |
Similar Homes in the area
Source: San Francisco Association of REALTORS® MLS
MLS Number: 425004409
APN: 6600 -026
- 318 Duncan St Unit 1
- 1499 Sanchez St
- 1478 Sanchez St
- 1701 Church St
- 1476 Sanchez St
- 1405 Church St
- 1597 Dolores St
- 1623 Dolores St
- 374 Valley St
- 320 Day St
- 1655 Dolores St
- 356-358 Day St
- 1300 Church St
- 412 Valley St
- 525 27th St Unit 2
- 199 Tiffany Ave Unit 211
- 375 Day St
- 3310 Mission St Unit 1
- 4033 25th St Unit 4035
- 63-65 Jersey St






