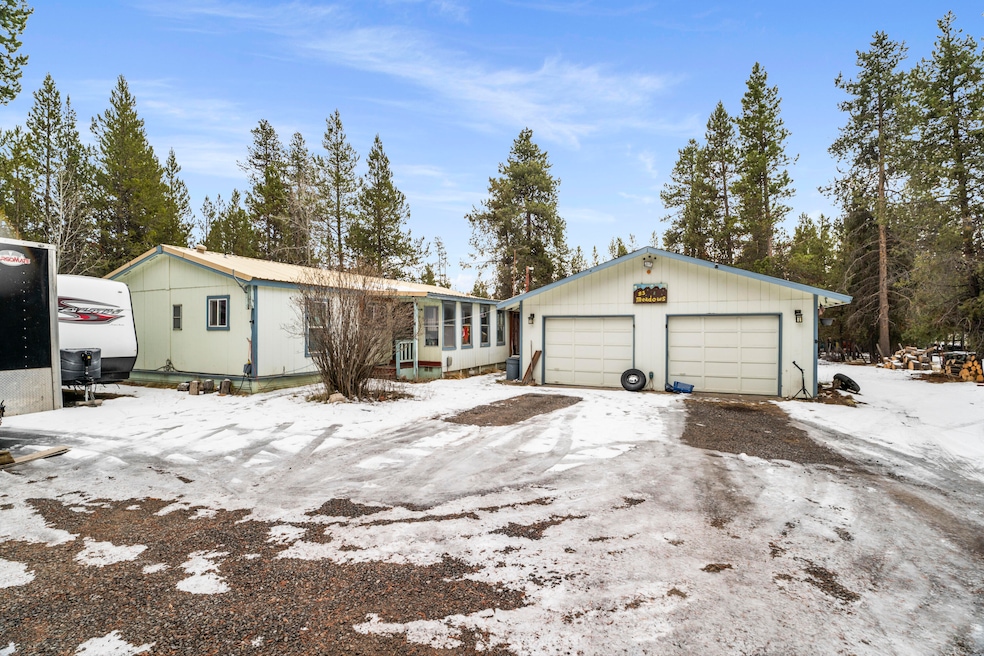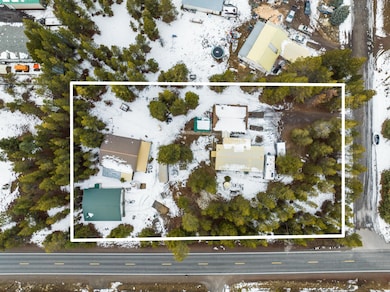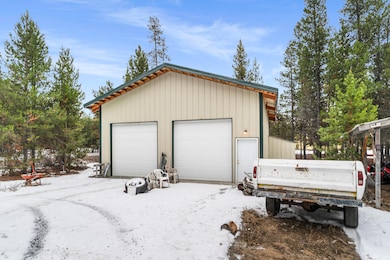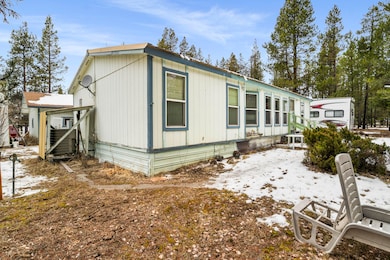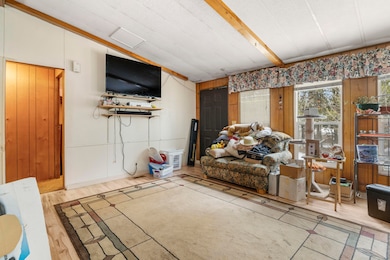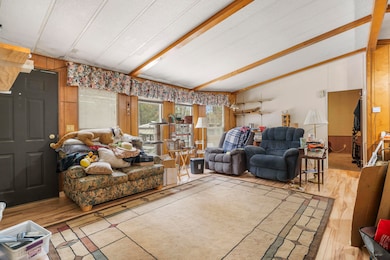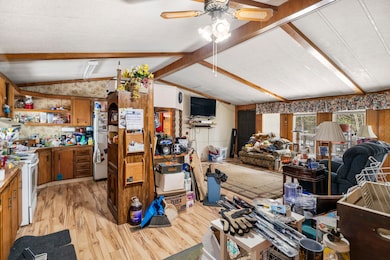
15593 Liberty Rd La Pine, OR 97739
Estimated payment $2,161/month
Highlights
- Second Garage
- Vaulted Ceiling
- Corner Lot
- RV Access or Parking
- Ranch Style House
- Great Room
About This Home
3 bed, 2 bath, manufactured home with metal roof!! Corner, 1.13 acre lot with dual access points. Ideal shop set up. Two shops plus detached garage and she-shed (think craft shed, man cave, etc.) One shop space with sliding access door and dirt floor. Newer shop with concrete slab and two roll up doors, features loft space and diesel heater. New, deepened well and well pump as of 2023. Bring your vision to this home! Plenty of room for toys, trailers, rv's, boats and more!
Property Details
Home Type
- Mobile/Manufactured
Est. Annual Taxes
- $2,504
Year Built
- Built in 1984
Lot Details
- 1.13 Acre Lot
- No Common Walls
- Corner Lot
- Level Lot
Parking
- 2 Car Detached Garage
- Second Garage
- Detached Carport Space
- Heated Garage
- RV Access or Parking
Home Design
- Ranch Style House
- Block Foundation
- Metal Roof
- Modular or Manufactured Materials
Interior Spaces
- 1,200 Sq Ft Home
- Vaulted Ceiling
- Ceiling Fan
- Great Room
Kitchen
- Breakfast Bar
- Oven
- Range with Range Hood
- Dishwasher
- Laminate Countertops
Flooring
- Carpet
- Laminate
- Vinyl
Bedrooms and Bathrooms
- 3 Bedrooms
- 2 Full Bathrooms
- Double Vanity
Laundry
- Laundry Room
- Dryer
- Washer
Outdoor Features
- Enclosed patio or porch
- Shed
Schools
- Lapine Elementary School
- Lapine Middle School
- Lapine Sr High School
Mobile Home
- Manufactured Home With Land
Utilities
- No Cooling
- Heating System Uses Propane
- Well
- Septic Tank
Community Details
- No Home Owners Association
- Conifer Acres Subdivision
Listing and Financial Details
- Exclusions: Owners personal property
- Legal Lot and Block 1 / 6
- Assessor Parcel Number 141679
Map
Home Values in the Area
Average Home Value in this Area
Property History
| Date | Event | Price | Change | Sq Ft Price |
|---|---|---|---|---|
| 03/28/2025 03/28/25 | Price Changed | $349,900 | -5.4% | $292 / Sq Ft |
| 03/07/2025 03/07/25 | For Sale | $369,900 | -- | $308 / Sq Ft |
Similar Homes in La Pine, OR
Source: Southern Oregon MLS
MLS Number: 220196945
- 52244 Union Rd
- 52180 Dorrance Meadow Rd
- 52266 Dustan Rd
- 0 Friendly St
- 52240 Lucky Ln
- 15453 Liberty Rd
- 52315 Lechner Ln
- 15735 Blue Bird Ln
- 15475 Pinetree Dr
- 15450 Pine Tree Dr
- 15709 Davis Ave
- 52319 Parkway Dr
- 51589 Dorrance Meadow Rd
- 51590 Dorrance Meadow Rd
- 51905 Kiwa Ln
- 51865 Pine Loop Dr
- 15755 Ranch Place
- 52745 Rainbow Dr
- 15471 Ferndale Ct
- 15879 Ranch Place
