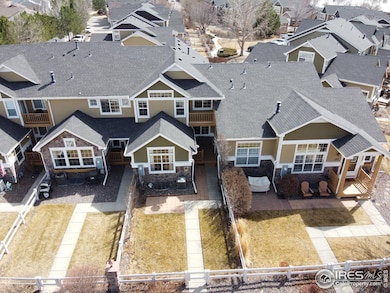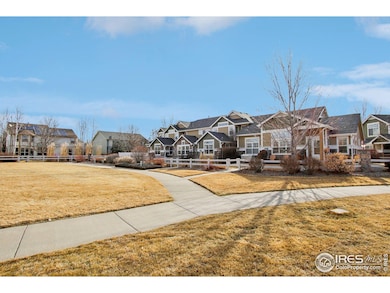
156 Bayside Cir Windsor, CO 80550
Water Valley NeighborhoodEstimated payment $3,151/month
Highlights
- Open Floorplan
- Wood Flooring
- Tennis Courts
- Cathedral Ceiling
- Private Yard
- Hiking Trails
About This Home
Welcome to this beautifully designed 3-bed, 4-bath, townhome offering a perfect balance of comfort and convenience, located in the sought-after Water Valley Community. The open floor plan and abundant natural light create a warm and welcoming atmosphere. Large windows fill the living space with sunshine, highlighting the seamless flow between the kitchen, dining, and living areas. At the heart of the home, a charming gas fireplace makes the living room an ideal spot to relax and unwind. The kitchen is equipped with stainless steel appliances, ample cabinetry and boasts a rich hardwood floor. Upstairs, the master bedroom has a large en-suite bathroom and closet, as well as a private balcony. Two other bedrooms, as well as an easily accessible laundry space finish out the upper level. The finished basement is perfect for entertaining, with a large spacious area and dry bar. Additional highlights include an attached two car garage, sauna, and maintenance free living. This home is near many lakes where you can paddle board, fish or kayak, as well as trails, golf courses and dining options. If you're looking for a home that combines relaxation, recreation, and modern comforts, this Water Valley gem is ready to welcome you.
Townhouse Details
Home Type
- Townhome
Est. Annual Taxes
- $3,414
Year Built
- Built in 2002
Lot Details
- Open Space
- Vinyl Fence
- Private Yard
HOA Fees
Parking
- 2 Car Attached Garage
- Garage Door Opener
Home Design
- Wood Frame Construction
- Composition Roof
Interior Spaces
- 2,174 Sq Ft Home
- 2-Story Property
- Open Floorplan
- Cathedral Ceiling
- Ceiling Fan
- Gas Fireplace
- Family Room
- Living Room with Fireplace
- Basement Fills Entire Space Under The House
Kitchen
- Eat-In Kitchen
- Electric Oven or Range
- Microwave
- Dishwasher
- Kitchen Island
- Disposal
Flooring
- Wood
- Carpet
Bedrooms and Bathrooms
- 3 Bedrooms
- Walk-In Closet
Laundry
- Laundry on upper level
- Dryer
- Washer
Outdoor Features
- Balcony
Schools
- Mountain View Elementary School
- Windsor Middle School
- Windsor High School
Utilities
- Forced Air Heating and Cooling System
- Cable TV Available
Listing and Financial Details
- Assessor Parcel Number R0675101
Community Details
Overview
- Association fees include common amenities, trash, snow removal, ground maintenance, security, maintenance structure, water/sewer, hazard insurance
- Water Valley Subdivision
Recreation
- Tennis Courts
- Park
- Hiking Trails
Map
Home Values in the Area
Average Home Value in this Area
Tax History
| Year | Tax Paid | Tax Assessment Tax Assessment Total Assessment is a certain percentage of the fair market value that is determined by local assessors to be the total taxable value of land and additions on the property. | Land | Improvement |
|---|---|---|---|---|
| 2024 | $3,130 | $28,650 | $4,360 | $24,290 |
| 2023 | $3,130 | $28,920 | $4,400 | $24,520 |
| 2022 | $3,212 | $22,900 | $4,310 | $18,590 |
| 2021 | $3,069 | $23,560 | $4,430 | $19,130 |
| 2020 | $2,960 | $23,020 | $3,930 | $19,090 |
| 2019 | $2,942 | $23,020 | $3,930 | $19,090 |
| 2018 | $2,557 | $19,390 | $2,660 | $16,730 |
| 2017 | $2,478 | $18,350 | $2,660 | $15,690 |
| 2016 | $2,193 | $16,360 | $2,390 | $13,970 |
| 2015 | $2,085 | $16,360 | $2,390 | $13,970 |
| 2014 | $1,876 | $14,070 | $2,070 | $12,000 |
Property History
| Date | Event | Price | Change | Sq Ft Price |
|---|---|---|---|---|
| 04/01/2025 04/01/25 | Price Changed | $445,000 | -1.1% | $205 / Sq Ft |
| 03/11/2025 03/11/25 | For Sale | $450,000 | +3.4% | $207 / Sq Ft |
| 06/02/2023 06/02/23 | Sold | $435,000 | -1.1% | $205 / Sq Ft |
| 04/26/2023 04/26/23 | For Sale | $440,000 | +25.4% | $207 / Sq Ft |
| 08/16/2021 08/16/21 | Off Market | $351,000 | -- | -- |
| 04/01/2021 04/01/21 | Sold | $351,000 | +0.3% | $162 / Sq Ft |
| 02/24/2021 02/24/21 | Price Changed | $349,900 | -1.4% | $162 / Sq Ft |
| 01/11/2021 01/11/21 | For Sale | $354,900 | 0.0% | $164 / Sq Ft |
| 01/11/2021 01/11/21 | Price Changed | $354,900 | +1.1% | $164 / Sq Ft |
| 01/10/2021 01/10/21 | Off Market | $351,000 | -- | -- |
| 12/01/2020 12/01/20 | Price Changed | $359,900 | -1.4% | $166 / Sq Ft |
| 11/09/2020 11/09/20 | Price Changed | $364,900 | -1.4% | $169 / Sq Ft |
| 10/19/2020 10/19/20 | Price Changed | $369,900 | -1.3% | $171 / Sq Ft |
| 10/10/2020 10/10/20 | For Sale | $374,900 | +32.5% | $173 / Sq Ft |
| 01/28/2019 01/28/19 | Off Market | $283,000 | -- | -- |
| 11/02/2016 11/02/16 | Sold | $283,000 | -0.7% | $130 / Sq Ft |
| 10/03/2016 10/03/16 | Pending | -- | -- | -- |
| 10/01/2016 10/01/16 | For Sale | $285,000 | -- | $131 / Sq Ft |
Deed History
| Date | Type | Sale Price | Title Company |
|---|---|---|---|
| Warranty Deed | $435,000 | None Listed On Document | |
| Warranty Deed | $351,000 | Land Title Guarantee Co | |
| Warranty Deed | $283,000 | Land Title Guarantee | |
| Warranty Deed | $204,980 | -- |
Mortgage History
| Date | Status | Loan Amount | Loan Type |
|---|---|---|---|
| Open | $427,121 | FHA | |
| Previous Owner | $0 | New Conventional | |
| Previous Owner | $260,800 | New Conventional | |
| Previous Owner | $268,850 | New Conventional | |
| Previous Owner | $27,425 | Unknown | |
| Previous Owner | $13,738 | Credit Line Revolving | |
| Previous Owner | $197,200 | Unknown | |
| Previous Owner | $194,731 | No Value Available |
Similar Homes in Windsor, CO
Source: IRES MLS
MLS Number: 1028208
APN: R0675101
- 155 Bayside Cir
- 111 Bayside Cir
- 116 Rock Bridge Ct
- 210 Rock Bridge Ln
- 102 Rock Bridge Ct
- 128 Rock Bridge Ct
- 1515 Waterfront Dr
- 223 Habitat Cir
- 305 Habitat Cove
- 161 Beacon Way
- 135 Beacon Way
- 400 Crystal Beach Dr
- 414 Crystal Beach Dr
- 124 Beacon Way
- 1288 Lake Cir Unit 12A
- 457 Harbor Ct
- 453 Harbor Ct
- 304 Hemlock Dr
- 1101 Glacier Ct
- 800 2nd St






