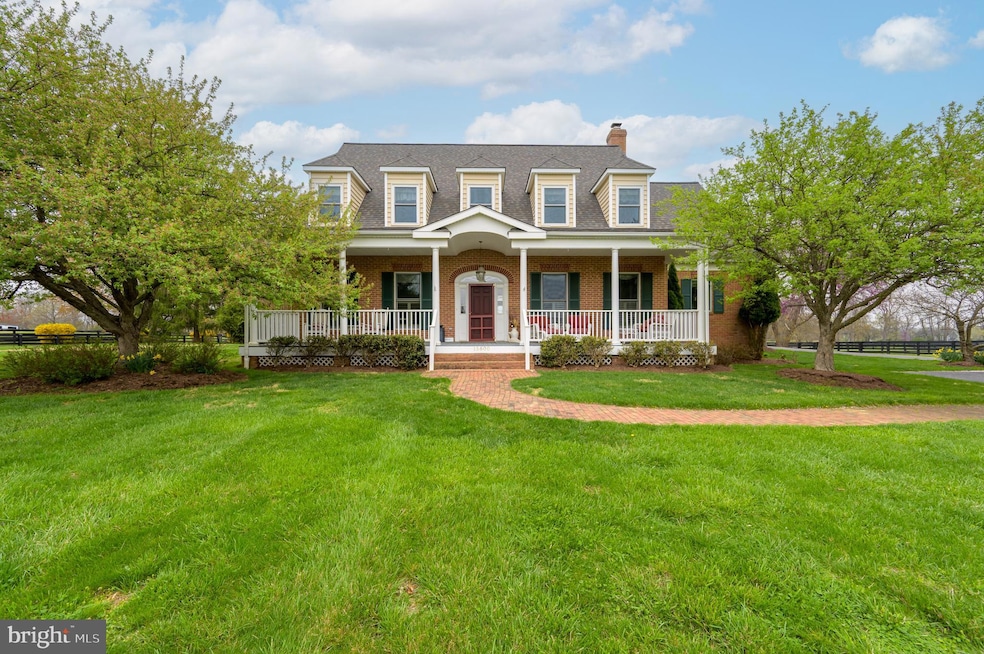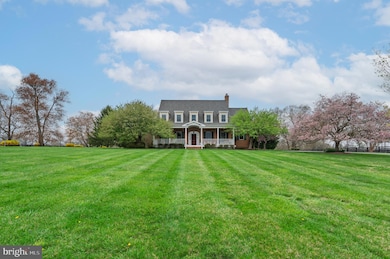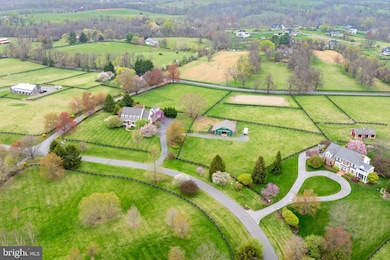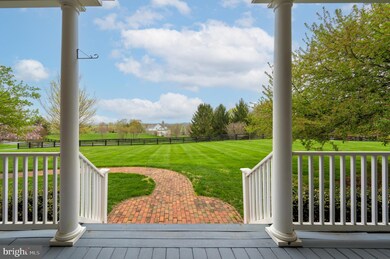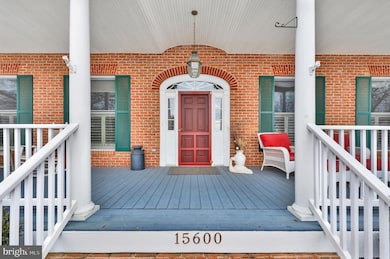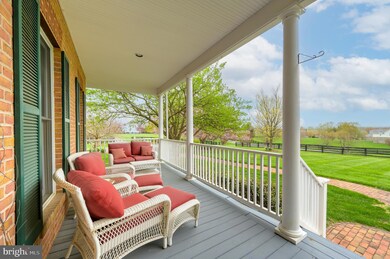
15600 Britenbush Ct Waterford, VA 20197
Estimated payment $9,148/month
Highlights
- Barn
- Arena
- Cape Cod Architecture
- Waterford Elementary School Rated A-
- Eat-In Gourmet Kitchen
- Mountain View
About This Home
Equestrian dream home/farmette now available in a horse friendly community, ready for your horses! This charming Cape Cod is located in the exclusive Rosemont Farm enclave, set on over 5 fully fenced acres with a welcoming front porch. This rare beauty comes complete with 125 acres of manicured community riding trails, large 3 stall barn (that can be expanded to 5 stalls) which boasts a heated tack room, hot and cold water and washer/dryer, plenty of loft area for hay storage. The stalls have access to well-maintained sunshine paddocks PLUS a renovated 20x40m riding arena with bluestone & sand footing and excellent drainage. Propane Tank is owned. Internet is Comcast.This " hard-to-find 1st floor primary suite" boasts a luxurious bath with remote powered window shades, ensuring convenience and privacy. The main level offers formal living and dining rooms adorned with chair railings and crown molding, as well as a spacious family room with a wood stove and overlooks the private rear patio & large backyard and paddocks. The upstairs has 3 large bedrooms with an expansive loft area and a huge additional bonus room with private stairwell that could be a 5th bedroom, gym or large office/workspace. This home features an elegant 2 story foyer, gourmet eat-in kitchen with large island, quartz countertops, walk-in pantry, and a cozy dining area, perfect for entertaining. HOA includes: Riding trails/common area, perimeter trees and fencing along road, entrance sign, trash pickup on Weds & maintenance and mowing along subdivision roadways.This beautiful property combines elegance, functionality, and equestrian-friendly features, making it the perfect countryside retreat. Don’t miss the opportunity to make it yours!
Home Details
Home Type
- Single Family
Est. Annual Taxes
- $10,029
Year Built
- Built in 1994
Lot Details
- 5.06 Acre Lot
- Partially Fenced Property
- Board Fence
- Premium Lot
- Level Lot
- Property is in excellent condition
- Property is zoned A10
HOA Fees
- $225 Monthly HOA Fees
Parking
- 2 Car Attached Garage
- Garage Door Opener
Property Views
- Mountain
- Garden
Home Design
- Cape Cod Architecture
- Block Foundation
- Shingle Roof
- Asphalt Roof
- Masonry
Interior Spaces
- 4,036 Sq Ft Home
- Property has 3 Levels
- Traditional Floor Plan
- Central Vacuum
- Chair Railings
- Crown Molding
- Ceiling Fan
- 2 Fireplaces
- Wood Burning Stove
- Fireplace With Glass Doors
- Entrance Foyer
- Family Room
- Living Room
- Dining Room
- Game Room
- Wood Flooring
- Partial Basement
Kitchen
- Eat-In Gourmet Kitchen
- Breakfast Area or Nook
- Double Oven
- Cooktop
- Dishwasher
- Disposal
Bedrooms and Bathrooms
- En-Suite Primary Bedroom
- En-Suite Bathroom
Laundry
- Laundry on main level
- Dryer
- Washer
Outdoor Features
- Patio
- Porch
Farming
- Barn
Horse Facilities and Amenities
- Horses Allowed On Property
- Arena
- Riding Ring
Utilities
- Central Air
- Heat Pump System
- Metered Propane
- Well
- Electric Water Heater
- Water Conditioner is Owned
- On Site Septic
Listing and Financial Details
- Tax Lot 13
- Assessor Parcel Number 378407272000
Community Details
Overview
- Association fees include common area maintenance, road maintenance, snow removal, trash
- Rosemont At Trevor Farm HOA
- Rosemont Subdivision
Recreation
- Horse Trails
Map
Home Values in the Area
Average Home Value in this Area
Tax History
| Year | Tax Paid | Tax Assessment Tax Assessment Total Assessment is a certain percentage of the fair market value that is determined by local assessors to be the total taxable value of land and additions on the property. | Land | Improvement |
|---|---|---|---|---|
| 2024 | $10,030 | $1,159,480 | $347,700 | $811,780 |
| 2023 | $9,185 | $1,049,680 | $312,700 | $736,980 |
| 2022 | $8,258 | $927,870 | $238,500 | $689,370 |
| 2021 | $7,895 | $805,580 | $198,500 | $607,080 |
| 2020 | $7,738 | $747,670 | $198,500 | $549,170 |
| 2019 | $7,573 | $724,730 | $198,500 | $526,230 |
| 2018 | $7,658 | $705,820 | $198,500 | $507,320 |
| 2017 | $7,521 | $668,540 | $198,500 | $470,040 |
| 2016 | $7,667 | $669,610 | $0 | $0 |
| 2015 | $8,160 | $520,480 | $0 | $520,480 |
| 2014 | $7,546 | $484,830 | $0 | $484,830 |
Property History
| Date | Event | Price | Change | Sq Ft Price |
|---|---|---|---|---|
| 04/24/2025 04/24/25 | Price Changed | $1,449,000 | -3.3% | $359 / Sq Ft |
| 03/11/2025 03/11/25 | Price Changed | $1,499,000 | -4.8% | $371 / Sq Ft |
| 02/12/2025 02/12/25 | Price Changed | $1,574,000 | -4.5% | $390 / Sq Ft |
| 01/31/2025 01/31/25 | For Sale | $1,649,000 | +127.4% | $409 / Sq Ft |
| 06/15/2017 06/15/17 | Sold | $725,000 | 0.0% | $214 / Sq Ft |
| 04/21/2017 04/21/17 | Pending | -- | -- | -- |
| 04/17/2017 04/17/17 | For Sale | $725,000 | +19.0% | $214 / Sq Ft |
| 10/26/2012 10/26/12 | Sold | $609,100 | 0.0% | $180 / Sq Ft |
| 08/01/2012 08/01/12 | Pending | -- | -- | -- |
| 07/09/2012 07/09/12 | Price Changed | $609,100 | -6.3% | $180 / Sq Ft |
| 06/27/2012 06/27/12 | Price Changed | $649,900 | +0.1% | $192 / Sq Ft |
| 06/19/2012 06/19/12 | Price Changed | $649,500 | +3.9% | $191 / Sq Ft |
| 06/18/2012 06/18/12 | For Sale | $624,900 | 0.0% | $184 / Sq Ft |
| 04/10/2012 04/10/12 | Pending | -- | -- | -- |
| 04/03/2012 04/03/12 | Price Changed | $624,900 | -3.8% | $184 / Sq Ft |
| 03/20/2012 03/20/12 | Price Changed | $649,900 | -3.7% | $192 / Sq Ft |
| 03/09/2012 03/09/12 | For Sale | $674,900 | -- | $199 / Sq Ft |
Deed History
| Date | Type | Sale Price | Title Company |
|---|---|---|---|
| Warranty Deed | $725,000 | Metropolitan Title Llc | |
| Warranty Deed | $609,100 | -- | |
| Deed | $875,000 | -- | |
| Deed | $875,000 | -- |
Mortgage History
| Date | Status | Loan Amount | Loan Type |
|---|---|---|---|
| Open | $581,000 | Stand Alone Refi Refinance Of Original Loan | |
| Closed | $652,427 | Adjustable Rate Mortgage/ARM | |
| Previous Owner | $629,200 | VA | |
| Previous Owner | $525,000 | New Conventional |
Similar Homes in Waterford, VA
Source: Bright MLS
MLS Number: VALO2085916
APN: 378-40-7272
- 15615 Rosemont Farm Place
- 0 Audrey Jean Dr Unit VALO2076702
- 15910 Waterford Creek Cir
- 16070 Sainte Marie Ct
- 15104 Lynnford Ct
- 40139 Main St
- 15570 Second St
- 40149 Main St
- 40162 Main St
- 38936 Silver King Cir
- 14733 Fordson Ct
- 39892 Hedgeland Ln
- 39937 Charles Town Pike
- 38965 John Wolford Rd
- 14914 Mogul Ct
- 14700 Nina Ct
- 40242 Charles Town Pike
- 40035 Hedgeland Ln
- 15158 Berlin Turnpike
