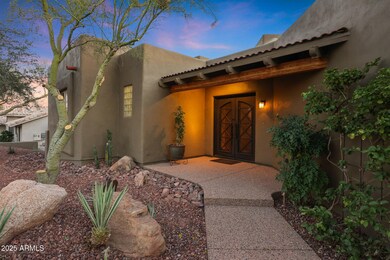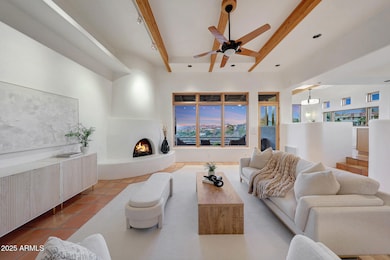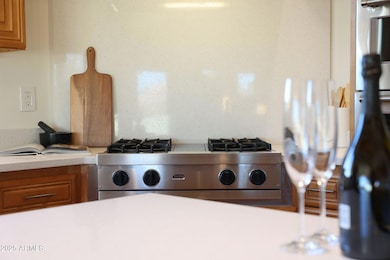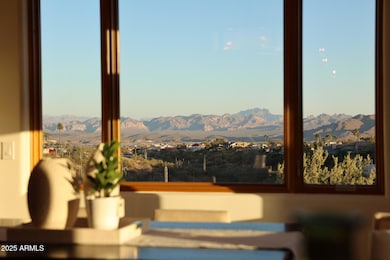
15601 E El Lago Blvd Fountain Hills, AZ 85268
Estimated payment $6,891/month
Highlights
- Guest House
- Mountain View
- Golf Cart Garage
- Fountain Hills Middle School Rated A-
- Santa Fe Architecture
- 1 Fireplace
About This Home
Welcome to your stunning Fountain Hills custom home!! Oriented on a 45 degree S/E facing hillside lot, this architectural masterpiece takes advantage of the lot's natural topography to showcase the utmost sensational VIEWS. This home has been purposefully constructed and designed with attention to detail and no expense spared! Enter through the custom wrought iron doors into the light and bright entryway leading to the living room, which boasts 13ft ceilings, expansive Pella wood windows and a statement wood burning fireplace. Relax and take in the amazing VIEWS throughout, while sipping fine wine and enjoying your homemade pizza straight out of the built-in pizza oven. Whether it's the peaceful early sunrise hours or the twilight colorful skies of sunset... ...this spot will make you feel like you are on top of the world. The gourmet chef's kitchen is appointed with a large island, pantry, quartz countertops, Viking oven, gas cook-top, Sub-Zero refrigerator, stainless sink, and breakfast nook overlooking the family room. Separate dining area off the kitchen to take in the majestic VIEWS for days!!! With a combination of luxury and rustic touches, the home boasts hand crafted Saltillo tile and recessed lighting throughout! Luxe primary suite with yet another balcony to take in more VIEWS, bathroom with designer finishes, vanity area, large snail shower and huge walk-in closet! And if all that wasn't enough, there is a bonus workshop with separate exterior access. This home is truly one of a kind, don't miss out!
*Bonus space (currently a workshop) in the walkout basement is a beautiful retreat with a separate entrance, A/C unit and bathroom (fully plumbed for a shower) This space has endless possibilities from an artist studio, workout room or even an in-law suite.
**Tools and equipment in workshop do not convey and are offered for sale on a separate bill of sale.**
Home Details
Home Type
- Single Family
Est. Annual Taxes
- $2,310
Year Built
- Built in 1995
Lot Details
- 0.29 Acre Lot
- Desert faces the front and back of the property
- Front Yard Sprinklers
Parking
- 2.5 Car Garage
- Garage ceiling height seven feet or more
- Golf Cart Garage
Home Design
- Santa Fe Architecture
- Tile Roof
- Foam Roof
- Block Exterior
- Stucco
Interior Spaces
- 2,675 Sq Ft Home
- 2-Story Property
- Central Vacuum
- Ceiling Fan
- 1 Fireplace
- Double Pane Windows
- Low Emissivity Windows
- Mechanical Sun Shade
- Wood Frame Window
- Mountain Views
- Washer and Dryer Hookup
Kitchen
- Eat-In Kitchen
- Breakfast Bar
- Gas Cooktop
- Kitchen Island
Flooring
- Carpet
- Tile
Bedrooms and Bathrooms
- 3 Bedrooms
- 2 Bathrooms
Additional Homes
- Guest House
Schools
- Mcdowell Mountain Elementary School
- Fountain Hills Middle School
- Fountain Hills High School
Utilities
- Cooling System Mounted To A Wall/Window
- Heating System Uses Propane
- Propane
Community Details
- No Home Owners Association
- Association fees include no fees
- Built by Custom
- Fountain Hills Az 602D Subdivision
Listing and Financial Details
- Tax Lot 20
- Assessor Parcel Number 176-16-645
Map
Home Values in the Area
Average Home Value in this Area
Tax History
| Year | Tax Paid | Tax Assessment Tax Assessment Total Assessment is a certain percentage of the fair market value that is determined by local assessors to be the total taxable value of land and additions on the property. | Land | Improvement |
|---|---|---|---|---|
| 2025 | $2,310 | $46,150 | -- | -- |
| 2024 | $2,199 | $43,952 | -- | -- |
| 2023 | $2,199 | $53,680 | $10,730 | $42,950 |
| 2022 | $2,142 | $42,270 | $8,450 | $33,820 |
| 2021 | $2,378 | $39,670 | $7,930 | $31,740 |
| 2020 | $2,336 | $38,150 | $7,630 | $30,520 |
| 2019 | $2,393 | $36,500 | $7,300 | $29,200 |
| 2018 | $2,950 | $35,370 | $7,070 | $28,300 |
| 2017 | $2,286 | $34,600 | $6,920 | $27,680 |
| 2016 | $1,954 | $34,670 | $6,930 | $27,740 |
| 2015 | $2,114 | $32,800 | $6,560 | $26,240 |
Property History
| Date | Event | Price | Change | Sq Ft Price |
|---|---|---|---|---|
| 04/03/2025 04/03/25 | Pending | -- | -- | -- |
| 03/07/2025 03/07/25 | Price Changed | $1,200,000 | -4.0% | $449 / Sq Ft |
| 02/11/2025 02/11/25 | For Sale | $1,250,000 | -- | $467 / Sq Ft |
Deed History
| Date | Type | Sale Price | Title Company |
|---|---|---|---|
| Warranty Deed | -- | None Listed On Document | |
| Warranty Deed | -- | None Available | |
| Interfamily Deed Transfer | -- | None Available |
Mortgage History
| Date | Status | Loan Amount | Loan Type |
|---|---|---|---|
| Previous Owner | $275,000 | New Conventional | |
| Previous Owner | $275,000 | New Conventional | |
| Previous Owner | $332,000 | Credit Line Revolving | |
| Previous Owner | $138,000 | Credit Line Revolving |
Similar Homes in Fountain Hills, AZ
Source: Arizona Regional Multiple Listing Service (ARMLS)
MLS Number: 6818065
APN: 176-16-645
- 15541 E Thistle Dr
- 15528 E Chicory Dr
- 15522 E Chicory Dr
- 15445 E Thistle Dr
- 15532 E Cavern Dr
- 15510 E Sycamore Dr
- 15607 E Cholla Dr Unit 12
- 15602 E Cavern Dr Unit 31
- 15708 E Chicory Dr
- 15505 E Sycamore Dr
- 15529 E Sycamore Dr
- 15541 E Sycamore Dr Unit 18
- 15832 E Jericho Dr
- 15634 E Sycamore Dr
- 15646 E Sunflower Dr
- 15327 E Thistle Dr
- 15831 E Thistle Dr
- 15834 E Sunflower Dr Unit 1
- 15210 E Stardust Dr Unit 46
- 15809 E Cholla Dr






