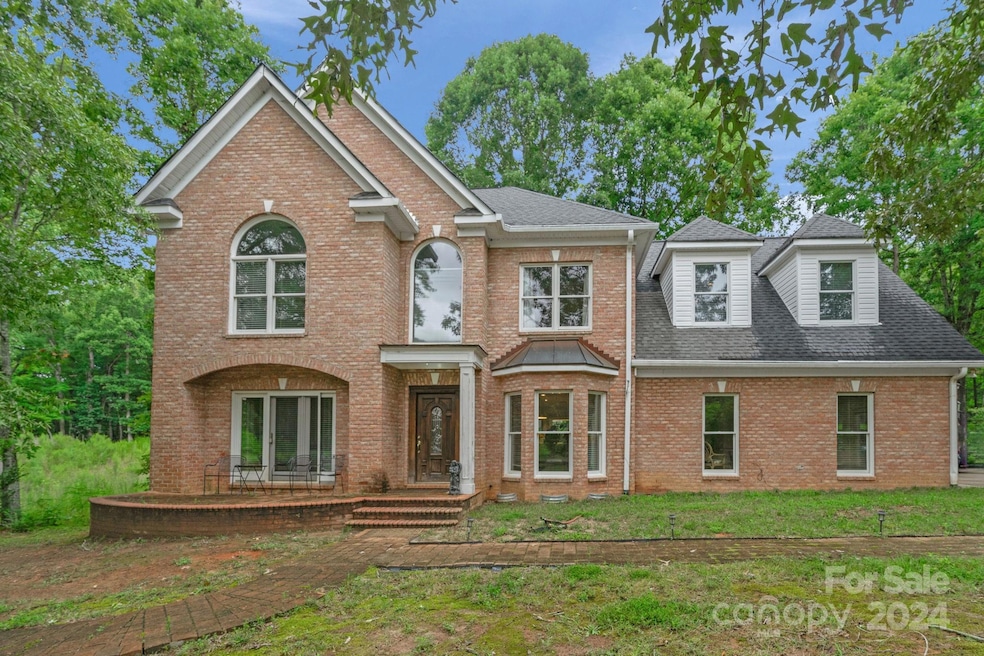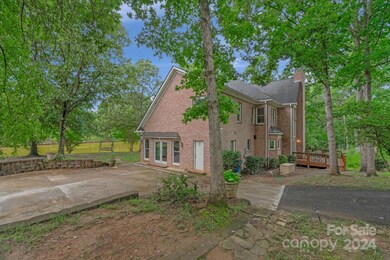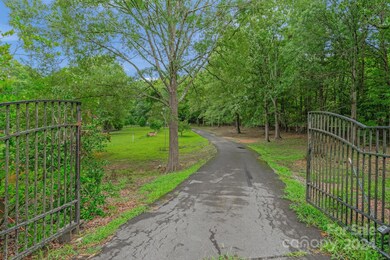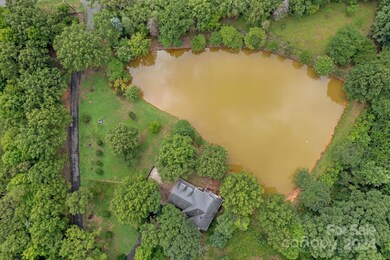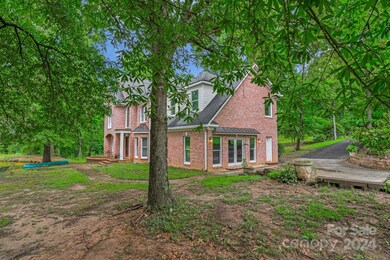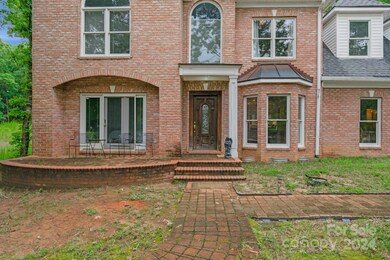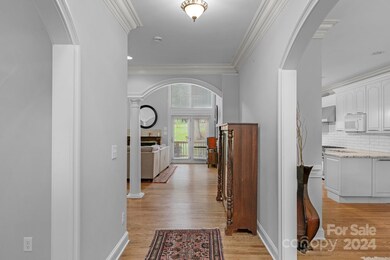
15610 Youngblood Rd Charlotte, NC 28278
The Palisades NeighborhoodEstimated payment $12,156/month
Highlights
- Open Floorplan
- Deck
- Wooded Lot
- Palisades Park Elementary School Rated A-
- Private Lot
- Traditional Architecture
About This Home
Secluded Home on 14.4 acres. If you are looking for privacy on a beautiful setting, this all brick 2 story home is exactly what you are looking for. Minutes from Lake Wylie, outlet shopping, Palisades area schools. The home overlooks a scenic pond with a second pond on the back of the lot. Over 500 feet of road frontage off Youngblood Road. No HOA. Nothing but you and a natural setting. Home has 4 bedrooms and 3.5 baths. Primary on the main and 2nd story. All hardwoods and tile flooring. Updated kitchen with open floor plan and kitchen island. Vaulted ceiling in the living room with a gas fireplace. Huge driveway for large gatherings with a gated entrance. Back up generator. Seller has rented the property out as and Air BnB with great success. Home has several wells. This property is made up of 2 different PIN's 217-021-16 / 44. 8 acre parcel on the back of this lot is also for sale. Buy both and have a 22 acre site. Make your dreams come true with this property.
Listing Agent
Keller Williams Ballantyne Area Brokerage Email: joeurrealtor@gmail.com License #292950

Home Details
Home Type
- Single Family
Est. Annual Taxes
- $5,217
Year Built
- Built in 1999
Lot Details
- Front Green Space
- Private Lot
- Wooded Lot
- Property is zoned N1-A
Parking
- Driveway
Home Design
- Traditional Architecture
- Four Sided Brick Exterior Elevation
Interior Spaces
- 2-Story Property
- Open Floorplan
- Fireplace
- Insulated Windows
- Crawl Space
Kitchen
- Breakfast Bar
- Gas Range
- Microwave
- Dishwasher
- Kitchen Island
- Disposal
Flooring
- Wood
- Tile
Bedrooms and Bathrooms
- Walk-In Closet
- Garden Bath
Laundry
- Laundry Room
- Dryer
Outdoor Features
- Deck
- Front Porch
Schools
- Palisades Park Elementary School
- Southwest Middle School
- Palisades High School
Utilities
- Forced Air Heating and Cooling System
- Heating System Uses Natural Gas
- Power Generator
- Septic Tank
- Cable TV Available
Listing and Financial Details
- Assessor Parcel Number 217-021-16
Map
Home Values in the Area
Average Home Value in this Area
Tax History
| Year | Tax Paid | Tax Assessment Tax Assessment Total Assessment is a certain percentage of the fair market value that is determined by local assessors to be the total taxable value of land and additions on the property. | Land | Improvement |
|---|---|---|---|---|
| 2023 | $5,217 | $763,300 | $385,900 | $377,400 |
| 2022 | $4,537 | $501,700 | $219,600 | $282,100 |
| 2021 | $4,429 | $501,700 | $219,600 | $282,100 |
| 2020 | $4,404 | $501,700 | $219,600 | $282,100 |
| 2019 | $4,357 | $501,700 | $219,600 | $282,100 |
| 2018 | $2,508 | $224,400 | $224,400 | $0 |
| 2017 | $2,492 | $224,400 | $224,400 | $0 |
| 2016 | $2,462 | $231,000 | $231,000 | $0 |
| 2015 | $2,511 | $231,000 | $231,000 | $0 |
| 2014 | $2,470 | $0 | $0 | $0 |
Property History
| Date | Event | Price | Change | Sq Ft Price |
|---|---|---|---|---|
| 07/31/2024 07/31/24 | For Sale | $2,100,000 | -- | $631 / Sq Ft |
Deed History
| Date | Type | Sale Price | Title Company |
|---|---|---|---|
| Deed | -- | None Available | |
| Gift Deed | -- | None Available | |
| Deed | -- | -- |
Mortgage History
| Date | Status | Loan Amount | Loan Type |
|---|---|---|---|
| Open | $137,500 | Commercial |
Similar Homes in Charlotte, NC
Source: Canopy MLS (Canopy Realtor® Association)
MLS Number: 4166088
APN: 217-021-16
- 15650 Youngblood Rd
- 15700 Youngblood Rd
- 16521 Shallow Pond Rd
- 15906 Youngblood Rd
- 14125 Derby Farm Ln
- 16205 Bastille Dr
- 16415 Capps Rd
- 15827 Arabian Mews Ln
- 14108 Rhone Valley Dr
- 14711 Batteliere Dr
- 13012 Hunting Birds Ln
- 14707 Batteliere Dr
- 14827 Batteliere Dr
- 9307 Dufaux Dr
- 16709 Mckee Rd
- 15813 Capps Rd
- 14030 Turncloak Dr
- 16524 Palisades Commons Dr
- 14217 Wilson Mac Ln
- 14232 Wilson Mac Ln
