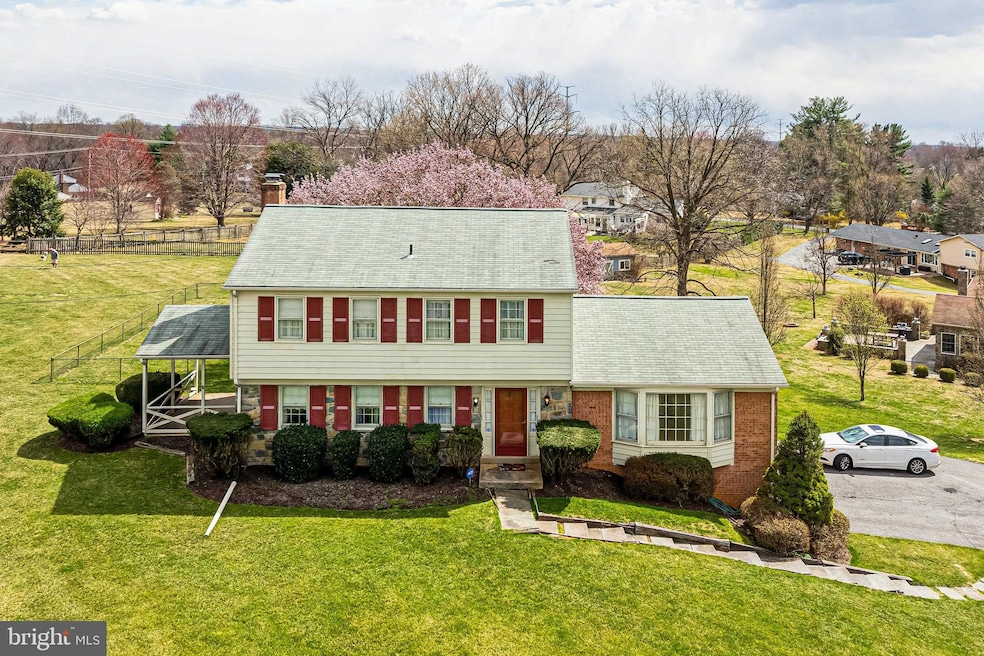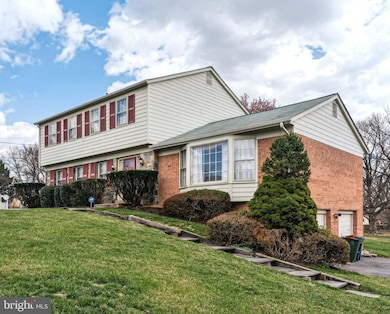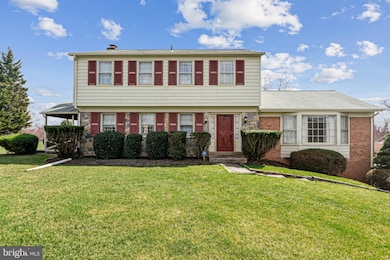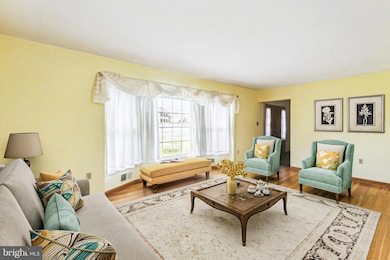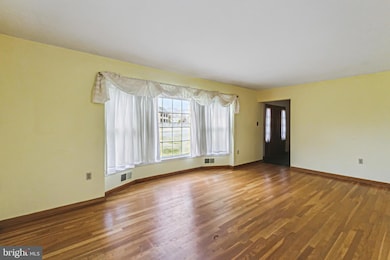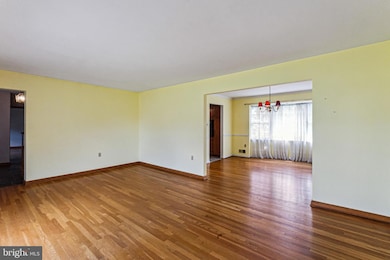
15613 Norman Dr North Potomac, MD 20878
Estimated payment $4,424/month
Highlights
- Concrete Pool
- Scenic Views
- Open Floorplan
- Darnestown Elementary School Rated A
- 1.02 Acre Lot
- Colonial Architecture
About This Home
15613 Norman Drive, North Potomac, MD
More Space, More Privacy, More Potential – A Rare Opportunity in North Potomac
This spacious three-level center-hall colonial offers over 3,000 sq. ft. of living space, four bedrooms plus the main level den could be a 5th bedroom, 2.5 baths, a two-car side-load garage, an in-ground Anthony & Sylvan pool (*under warranty), and sits on more than 1 acre of land. Elevated from the street for added presence, this home features a thoughtful floor plan, generous room sizes, and multiple indoor and outdoor living spaces—all in a highly desirable neighborhood with no HOA.
Main Level – Classic Design & Endless Potential
The foyer welcomes you with slate flooring, a classic oak staircase, and an elegantly curved banister. The main level includes a formal living room, dining room, and a cozy family room with a wood-burning fireplace. The spacious main-level den—perfect as a home office or a 5th bedroom—adds extra flexibility.
The kitchen is ready for your vision, featuring solid wood cabinetry and a functional layout overlooking the backyard. Step outside to a large patio and an Anthony & Sylvan in-ground pool, originally installed and later updated—an ideal retreat for outdoor entertaining.
Upper Level – Generous Bedrooms & Timeless Appeal
Upstairs, four generously sized bedrooms feature strong, durable hardwood floors. The primary suite includes an ensuite bath and walk-in closet, while the additional bedrooms share a spacious hall bath.
Basement – Extra Space with Endless Possibilities
The partially above-grade basement provides over 1,200 sq. ft. of flexible space, including daylight windows, a workshop, and ample storage. Whether you envision a rec room, home gym, or creative workspace, this level is ready to be transformed to suit your needs.
A Home with Character & Opportunity
Lovingly maintained by its original owners, this home presents a rare chance to personalize and create lasting value in an established North Potomac neighborhood. With a setting that offers both space and convenience, this is an opportunity you won’t want to miss. Selecting a home of this size now and redecorating it later, can be far cheaper than buying a smaller renovated home and attempting to add square footage to it later. This is where sweat equity can create an estate worthy home!
*First American Home Warranty Included with acceptable offer provides cover for appliances, plumbing, well, septic, and extends coverage to the pool for one year from the date of settlement! Request a copy of the warranty for specific coverages! Schedule your tour today!
Home Details
Home Type
- Single Family
Est. Annual Taxes
- $6,221
Year Built
- Built in 1966
Lot Details
- 1.02 Acre Lot
- Northwest Facing Home
- Picket Fence
- Partially Fenced Property
- Wood Fence
- Chain Link Fence
- Landscaped
- Open Lot
- Cleared Lot
- Back and Front Yard
- Property is in excellent condition
- Property is zoned R200, Res., One-Fam (Formerly R-R)
Parking
- 2 Car Direct Access Garage
- Basement Garage
- Oversized Parking
- Parking Storage or Cabinetry
- Side Facing Garage
- Garage Door Opener
- Driveway
- Off-Street Parking
Home Design
- Colonial Architecture
- Traditional Architecture
- Brick Exterior Construction
- Block Foundation
- Slab Foundation
- Unfinished Walls
- Asphalt Roof
Interior Spaces
- Property has 3 Levels
- Open Floorplan
- Paneling
- Beamed Ceilings
- Ceiling Fan
- Wood Burning Fireplace
- Fireplace With Glass Doors
- Fireplace Mantel
- Window Treatments
- Wood Frame Window
- Family Room Off Kitchen
- Formal Dining Room
- Den
- Workshop
- Scenic Vista Views
- Attic
Kitchen
- Eat-In Galley Kitchen
- Breakfast Area or Nook
- Built-In Oven
- Electric Oven or Range
- Cooktop with Range Hood
- Dishwasher
- Disposal
Flooring
- Solid Hardwood
- Concrete
- Slate Flooring
- Ceramic Tile
- Vinyl
Bedrooms and Bathrooms
- 4 Bedrooms
- Main Floor Bedroom
- En-Suite Bathroom
- Cedar Closet
- Walk-In Closet
- Bathtub with Shower
- Walk-in Shower
Laundry
- Front Loading Dryer
- Washer
Improved Basement
- Walk-Out Basement
- Basement Fills Entire Space Under The House
- Interior Basement Entry
- Garage Access
- Shelving
- Space For Rooms
- Workshop
- Laundry in Basement
- Basement Windows
Home Security
- Storm Windows
- Storm Doors
Pool
- Concrete Pool
- In Ground Pool
Outdoor Features
- Patio
- Rain Gutters
- Porch
Location
- Suburban Location
Schools
- Darnestown Elementary School
- Lakelands Park Middle School
- Northwest High School
Utilities
- Forced Air Heating and Cooling System
- Heating System Uses Oil
- Vented Exhaust Fan
- Programmable Thermostat
- Water Treatment System
- Well
- Electric Water Heater
- Approved Septic System
Community Details
- No Home Owners Association
- Mountain View Estates Subdivision
Listing and Financial Details
- Tax Lot P9
- Assessor Parcel Number 160600411653
Map
Home Values in the Area
Average Home Value in this Area
Tax History
| Year | Tax Paid | Tax Assessment Tax Assessment Total Assessment is a certain percentage of the fair market value that is determined by local assessors to be the total taxable value of land and additions on the property. | Land | Improvement |
|---|---|---|---|---|
| 2024 | $6,221 | $484,500 | $277,600 | $206,900 |
| 2023 | $4,556 | $477,033 | $0 | $0 |
| 2022 | $3,785 | $469,567 | $0 | $0 |
| 2021 | $3,518 | $462,100 | $264,500 | $197,600 |
| 2020 | $4,120 | $461,433 | $0 | $0 |
| 2019 | $4,096 | $460,767 | $0 | $0 |
| 2018 | $4,089 | $460,100 | $264,500 | $195,600 |
| 2017 | $4,740 | $446,400 | $0 | $0 |
| 2016 | -- | $432,700 | $0 | $0 |
| 2015 | $4,532 | $419,000 | $0 | $0 |
| 2014 | $4,532 | $419,000 | $0 | $0 |
Property History
| Date | Event | Price | Change | Sq Ft Price |
|---|---|---|---|---|
| 04/11/2025 04/11/25 | Price Changed | $699,900 | -6.7% | $332 / Sq Ft |
| 03/27/2025 03/27/25 | For Sale | $749,900 | -- | $356 / Sq Ft |
Deed History
| Date | Type | Sale Price | Title Company |
|---|---|---|---|
| Deed | -- | None Listed On Document | |
| Deed | -- | None Listed On Document |
Similar Homes in North Potomac, MD
Source: Bright MLS
MLS Number: MDMC2171602
APN: 06-00411653
- 15616 Norman Dr
- 12403 Rousseau Terrace
- 15803 Lautrec Ct
- 12605 Lloydminster Dr
- 12528 Granite Ridge Dr
- 15321 Chinaberry St
- 12532 Carrington Hill Dr
- 15705 White Rock Rd
- 133 Quince Meadow Ave
- 15905 White Rock Rd
- 12127 Sheets Farm Rd
- 12905 Quail Run Ct
- 29 Green Dome Place
- 12901 Quail Run Ct
- 12907 Quail Run Ct
- 54 Garden Meadow Place
- 4 Citrus Grove Ct
- 13008 Brandon Way Rd
- 12902 Quail Run Ct
- 15205 Quail Run Dr
