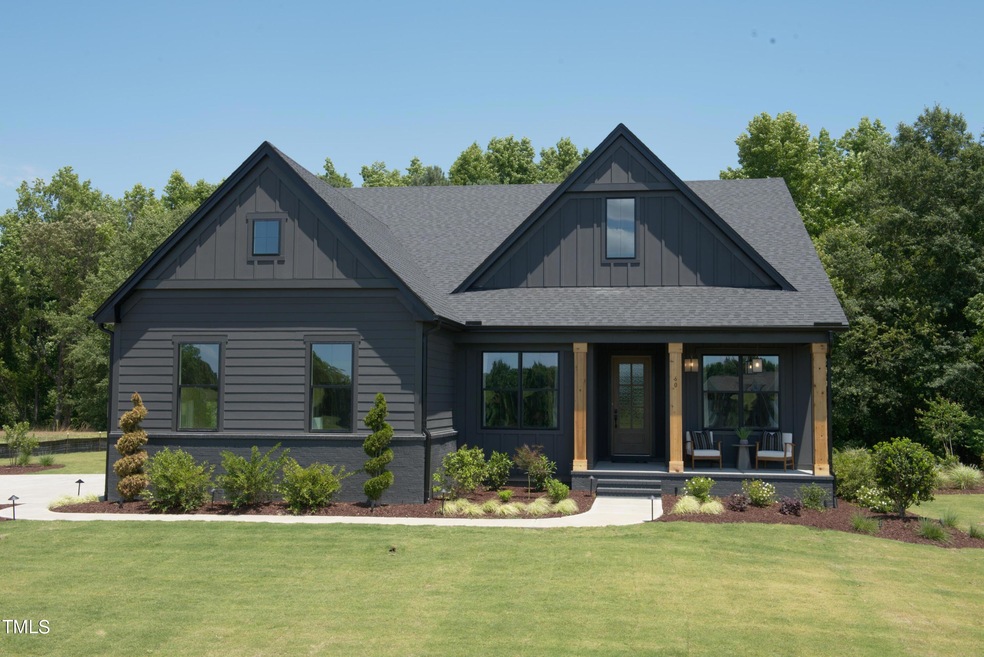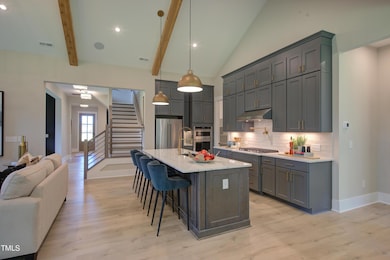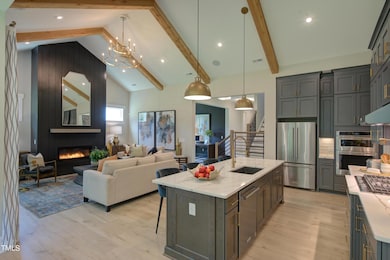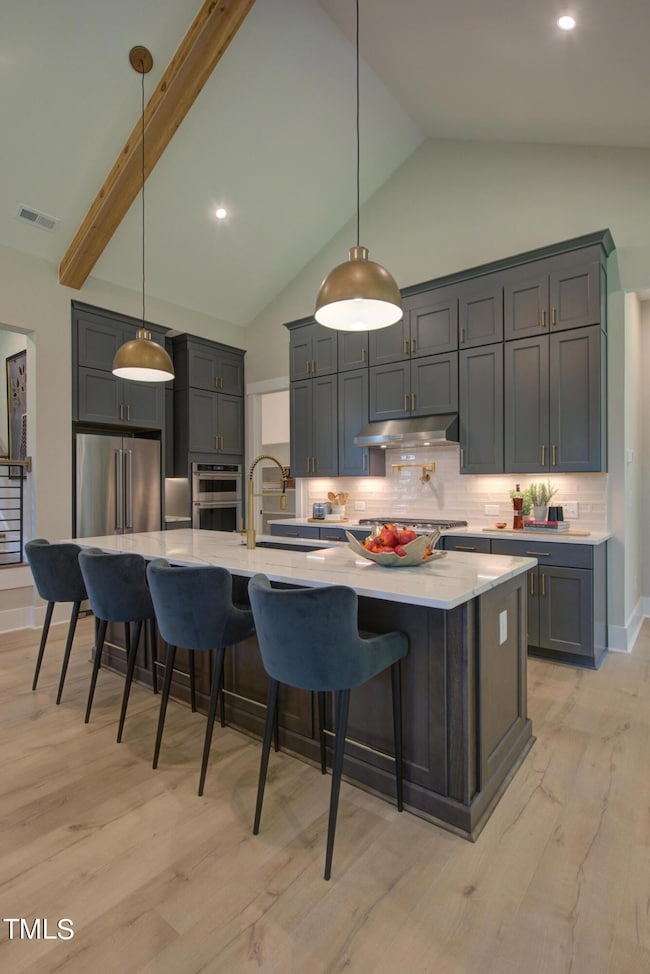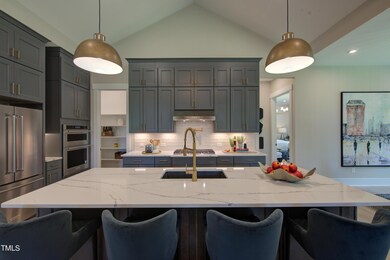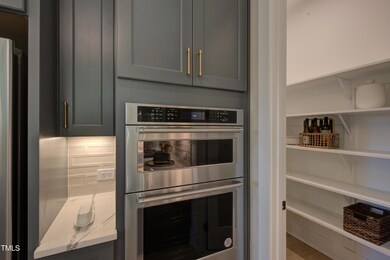
1565 Bowers Store Rd Siler City, NC 27344
Estimated payment $4,484/month
Highlights
- Home Theater
- Open Floorplan
- Arts and Crafts Architecture
- New Construction
- Wooded Lot
- Cathedral Ceiling
About This Home
Pre Sale Opportunity by Drees Homes on 2.25+ wooded acres, No HOA & Chatham County Taxes. Great Floor Plan, 4 BDR, 4 Baths, Primary Suite and two bedrooms on the main floor, 10 Ceilings on main, vaulted family room with stained beams, triple sliding glass door going out to the covered porch, flex room, home office and 3 car garage. Pictures are of the Drees model home. Get in early and make your own selections! Great location, easy access to HWY 64 & 421, easy drive to Wolfspeed & Toyota Plant.
Home Details
Home Type
- Single Family
Est. Annual Taxes
- $421
Year Built
- Built in 2025 | New Construction
Lot Details
- 2.29 Acre Lot
- Property fronts a state road
- Wooded Lot
- Landscaped with Trees
Parking
- 3 Car Attached Garage
Home Design
- Home is estimated to be completed on 8/15/25
- Arts and Crafts Architecture
- Brick Foundation
- Block Foundation
- Blown-In Insulation
- Batts Insulation
- Shingle Roof
Interior Spaces
- 3,229 Sq Ft Home
- 1-Story Property
- Open Floorplan
- Beamed Ceilings
- Smooth Ceilings
- Cathedral Ceiling
- Entrance Foyer
- Family Room
- Dining Room
- Home Theater
- Home Office
- Bonus Room
- Luxury Vinyl Tile Flooring
- Fire and Smoke Detector
- Kitchen Island
Bedrooms and Bathrooms
- 4 Bedrooms
- Double Vanity
- Separate Shower in Primary Bathroom
- Bathtub with Shower
Laundry
- Laundry Room
- Laundry on main level
Outdoor Features
- Front Porch
Schools
- Silk Hope Elementary And Middle School
- Jordan Matthews High School
Utilities
- Central Air
- Heat Pump System
- Well
- Perc Test On File For Septic Tank
- Septic Needed
- Phone Available
- Cable TV Available
Community Details
- No Home Owners Association
- Built by Drees Homes
Listing and Financial Details
- REO, home is currently bank or lender owned
- Assessor Parcel Number Parcel# 0096244
Map
Home Values in the Area
Average Home Value in this Area
Property History
| Date | Event | Price | Change | Sq Ft Price |
|---|---|---|---|---|
| 04/21/2025 04/21/25 | Sold | $140,000 | -82.4% | -- |
| 02/20/2025 02/20/25 | Pending | -- | -- | -- |
| 02/14/2025 02/14/25 | Pending | -- | -- | -- |
| 10/23/2024 10/23/24 | For Sale | $797,100 | +431.4% | $247 / Sq Ft |
| 09/23/2024 09/23/24 | For Sale | $150,000 | -- | -- |
Similar Homes in Siler City, NC
Source: Doorify MLS
MLS Number: 10059708
- TBD Bowers Store Rd
- 292 Choice Trail
- 1023 Laura Johnson Rd
- 8835 U S 64
- 144 Celebrity Dairy Way
- 5491 Silk Hope Gum Springs Rd
- 144g Celebrity Dairy Way
- 4051 Silk Hope Gum Springs Rd
- 223 Lindo Johnson Rd
- 249 Lindo Johnson Rd
- 0 Us 64 Hwy W Unit 10049966
- 0 Epps Clark Rd Unit 1148628
- 2953 Silk Hope Gum Springs Rd
- 2911 Silk Hope Gum Springs Rd
- 756 Epps Clark Rd
- 2960 Epps Clark Rd
- 2817 Silk Hope Gum Springs Rd
- 2865 Silk Hope Gum Springs Rd
- 220 Epps Clark Rd
- 2142 Henderson Tanyard Rd
