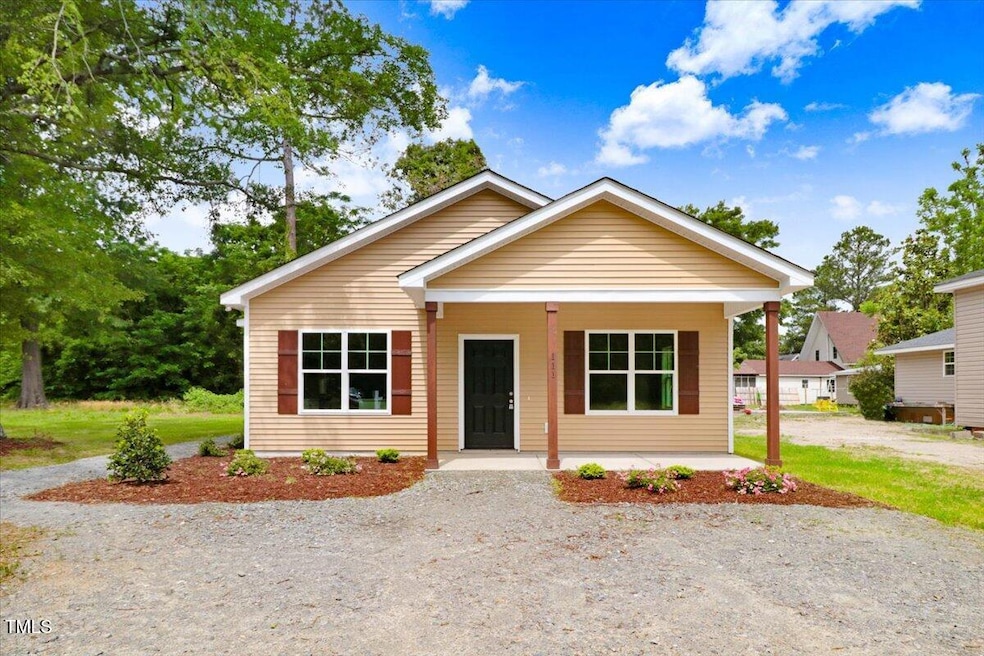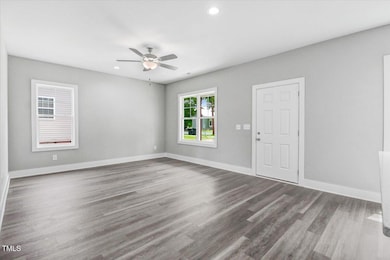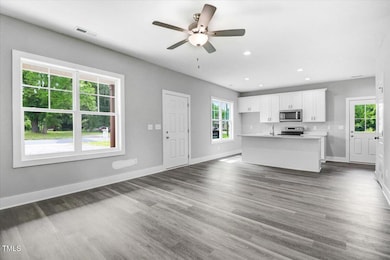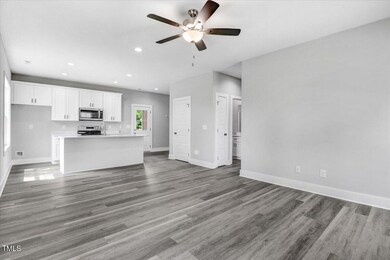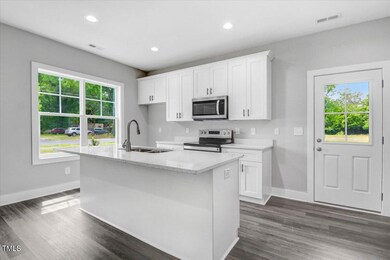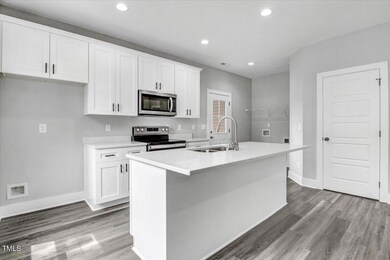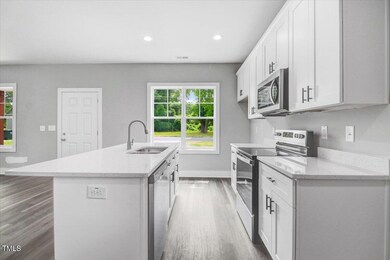
Estimated payment $1,550/month
Highlights
- Under Construction
- No HOA
- Walk-In Closet
- Traditional Architecture
- Covered patio or porch
- Bathtub with Shower
About This Home
NEW CONSTRUCTION IN ERWIN, NC! Welcome to the Nicolas Plan! Completion Date is MARCH 2025!
This 3 bedroom 2 Full Bath RANCH Home is certainly built to meet your every requirement. This is your light and bright space to entertain and enjoy while relaxing for the next work day! This Vinyl Siding RANCH features a luxurious feel while gracefully designed to clean quickly and easily! It's comfortable and convenient and cute, while boldly showing its LVP flooring, Stainless Steel Appliances with Built in Microwave! (A Fridge IS NOT included) You'll love the island in the White Cabinetry Kitchen that flows effortlessly from the living room- it's one BIG-OPEN SPACE so everyone has room to feel the spacious setting on every celebrated occasion. The speckled shimmering Quartz Countertops are sure to be a conversation starter!! A separate laundry closet (double doors) for those who love the laundry to be in that secret place!! Come see this beautiful home nestled on Rainbow Drive! It has its own detached storage shed for those special items! This floor plan features an elongated porch for the outdoor lovers! You'll love the convenience of CITY LIVING! City Water! Oh my! This can be your adorable and affordable home!
Home Details
Home Type
- Single Family
Year Built
- Built in 2025 | Under Construction
Lot Details
- 0.34 Acre Lot
- Landscaped
- Level Lot
- Cleared Lot
- Property is zoned R-15
Home Design
- Home is estimated to be completed on 3/31/25
- Traditional Architecture
- Slab Foundation
- Frame Construction
- Batts Insulation
- Shingle Roof
- Vinyl Siding
Interior Spaces
- 1,064 Sq Ft Home
- 1-Story Property
- Family Room
- Combination Kitchen and Dining Room
- Storage
- Laundry closet
- Pull Down Stairs to Attic
- Fire and Smoke Detector
Kitchen
- Electric Range
- Microwave
- Dishwasher
- Kitchen Island
Flooring
- Carpet
- Luxury Vinyl Tile
Bedrooms and Bathrooms
- 3 Bedrooms
- Walk-In Closet
- 2 Full Bathrooms
- Bathtub with Shower
Parking
- 2 Parking Spaces
- Gravel Driveway
- 2 Open Parking Spaces
Outdoor Features
- Covered patio or porch
Schools
- Erwin Elementary School
- Coats - Erwin Middle School
- Triton High School
Utilities
- Forced Air Heating and Cooling System
- Electric Water Heater
- Septic Tank
- Septic System
Community Details
- No Home Owners Association
- Built by BVA Builders
- Hanna Hights Subdivision
Listing and Financial Details
- Assessor Parcel Number 1506-18-7356
Map
Home Values in the Area
Average Home Value in this Area
Property History
| Date | Event | Price | Change | Sq Ft Price |
|---|---|---|---|---|
| 04/16/2025 04/16/25 | Pending | -- | -- | -- |
| 04/11/2025 04/11/25 | Price Changed | $235,500 | -1.8% | $221 / Sq Ft |
| 01/05/2025 01/05/25 | For Sale | $239,900 | -- | $225 / Sq Ft |
Similar Homes in Dunn, NC
Source: Doorify MLS
MLS Number: 10069318
- 0 Raiford Rd Unit 10077081
- 124 Don Ron Rd
- 0 Warren Rd Unit 10081920
- 2602 Erwin Rd
- 0 Antioch Church Rd Unit 10054059
- 0 Antioch Church Rd Unit 10054047
- 107 Pandora Cir
- 412 N Carolina 82
- 307 Wondertown Dr
- 115 Mary Raymond Ln
- 95 Mary Raymond Ln
- 103 Marion Dr
- 73 Mary Raymond Ln
- 37 Mary Raymond Ln
- 17 Mary Raymond Ln
- 1 Jenkins St
- 2 Jenkins St
- 206 3rd St
- 101 Mulberry Ln
- 435 Iris Bryant Rd
