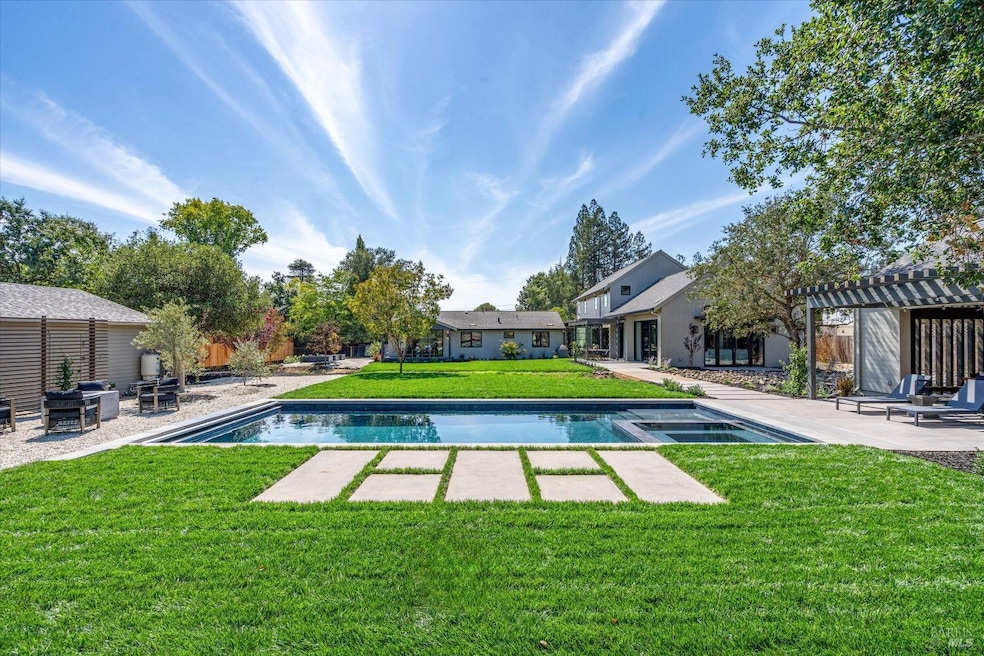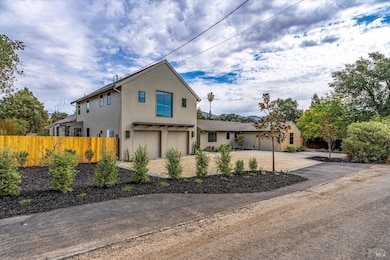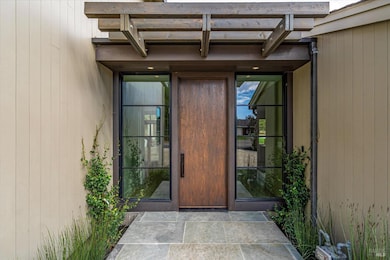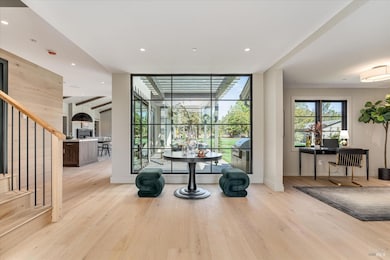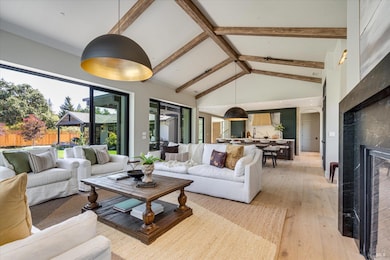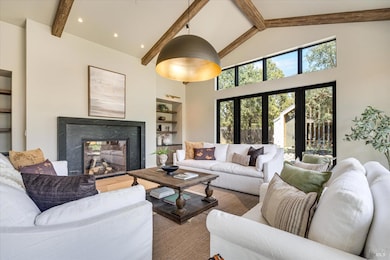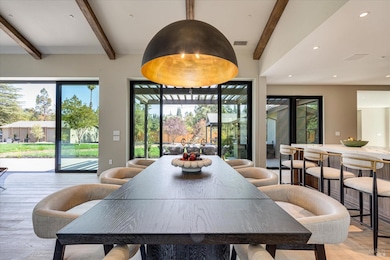
Estimated payment $32,944/month
Highlights
- Pool House
- New Construction
- Custom Home
- Vichy Elementary School Rated A-
- Second Garage
- Built-In Freezer
About This Home
Modern Luxury in Napa's Wine Country Located at 1574 McKinley Rd, this 4-bedroom, 4.5-bathroom home offers modern comfort and tranquility just minutes from downtown Napa. The main level includes a spacious primary suite with a walk-in closet, heated marble floors, and a soaking tub, plus two additional bedrooms with en-suite bathrooms. Upstairs features a family/media room and a fourth en-suite bedroom. The open-concept living area is perfect for entertaining with a gas fireplace and 230-bottle wine cellar. The gourmet kitchen includes a 48" range with griddle, custom brass range hood, and a butler's pantry. The expansive acre-plus outdoor space offers potential for a sports court, micro farm, or vines. It includes a one-car & two-car garage attached to the main house, plus a detached two-car garage workshop with rear driveway access. For relaxation, enjoy the heated pool with an 8-person spa and automated cover. A nearby pavilion features a full bathroom, exercise room, and outdoor kitchen with a 36" Artisan grill and beverage dispenser. The pavilion's bathroom includes a shower with direct pool access, providing convenience and comfort. This property is a blend of modern luxury and serene country living in the heart of Napa Valley.
Home Details
Home Type
- Single Family
Est. Annual Taxes
- $20,587
Year Built
- 1964
Lot Details
- 1.18 Acre Lot
- Street terminates at a dead end
- Wood Fence
- Landscaped
- Sprinkler System
Parking
- 5 Car Garage
- 2 Open Parking Spaces
- Second Garage
- Garage Door Opener
Home Design
- Custom Home
- Composition Roof
- Wood Siding
Interior Spaces
- 4,260 Sq Ft Home
- 2-Story Property
- Beamed Ceilings
- Gas Log Fireplace
- Formal Entry
- Great Room
- Family Room Off Kitchen
- Living Room with Fireplace
- Combination Dining and Living Room
- Fire Suppression System
Kitchen
- Breakfast Area or Nook
- Butlers Pantry
- Built-In Gas Range
- Range Hood
- Built-In Freezer
- Built-In Refrigerator
- Dishwasher
- ENERGY STAR Qualified Appliances
- Kitchen Island
- Quartz Countertops
- Disposal
Flooring
- Wood
- Carpet
- Marble
- Tile
Bedrooms and Bathrooms
- 4 Bedrooms
- Primary Bedroom on Main
- Walk-In Closet
- Bathroom on Main Level
- Tile Bathroom Countertop
- Low Flow Toliet
Laundry
- Laundry in unit
- Washer and Dryer Hookup
Pool
- Pool House
- Pool and Spa
- Pool Cover
Outdoor Features
- Covered patio or porch
- Separate Outdoor Workshop
- Shed
- Outbuilding
- Built-In Barbecue
Utilities
- Forced Air Zoned Heating and Cooling System
- Natural Gas Connected
- Well
- Septic System
Listing and Financial Details
- Assessor Parcel Number 039-290-025-000
Map
Home Values in the Area
Average Home Value in this Area
Tax History
| Year | Tax Paid | Tax Assessment Tax Assessment Total Assessment is a certain percentage of the fair market value that is determined by local assessors to be the total taxable value of land and additions on the property. | Land | Improvement |
|---|---|---|---|---|
| 2023 | $20,587 | $1,351,500 | $1,045,500 | $306,000 |
| 2022 | $14,647 | $1,325,000 | $1,025,000 | $300,000 |
| 2021 | $2,369 | $215,786 | $131,352 | $84,434 |
| 2020 | $2,348 | $213,575 | $130,006 | $83,569 |
| 2019 | $2,302 | $209,388 | $127,457 | $81,931 |
| 2018 | $2,279 | $205,283 | $124,958 | $80,325 |
| 2017 | $2,240 | $201,258 | $122,508 | $78,750 |
| 2016 | $2,209 | $197,312 | $120,106 | $77,206 |
| 2015 | $2,080 | $194,349 | $118,302 | $76,047 |
| 2014 | $2,048 | $190,543 | $115,985 | $74,558 |
Property History
| Date | Event | Price | Change | Sq Ft Price |
|---|---|---|---|---|
| 04/02/2025 04/02/25 | Price Changed | $5,595,000 | -2.7% | $1,313 / Sq Ft |
| 10/08/2024 10/08/24 | For Sale | $5,750,000 | +334.0% | $1,350 / Sq Ft |
| 08/13/2021 08/13/21 | Sold | $1,325,000 | 0.0% | $1,065 / Sq Ft |
| 08/12/2021 08/12/21 | Pending | -- | -- | -- |
| 07/10/2021 07/10/21 | For Sale | $1,325,000 | -- | $1,065 / Sq Ft |
Deed History
| Date | Type | Sale Price | Title Company |
|---|---|---|---|
| Deed | -- | -- | |
| Grant Deed | $1,325,000 | Placer Title Company |
Mortgage History
| Date | Status | Loan Amount | Loan Type |
|---|---|---|---|
| Previous Owner | $21,148 | Unknown | |
| Previous Owner | $118,325 | Unknown |
Similar Homes in Napa, CA
Source: Bay Area Real Estate Information Services (BAREIS)
MLS Number: 324078515
APN: 039-290-025
- 1180 Monticello Rd
- 1083 Hedgeside Ave
- 1002 Lorraine Dr
- 1095 Hardman Ave
- 165 Kaanapali Dr
- 2863 Atlas Peak Rd
- 2015 Monticello Rd
- 125 Silverado Springs Dr
- 209 Silverado Springs Dr
- 1680 Estee Ave
- 1514 Silver Trail
- 2049 Monticello Rd
- 1908 Silverado Trail
- 1571 Silver Trail
- 971 Serendipity Way
- 45 Valley Club Cir
- 3516 Shelter Creek Dr
- 79 Fountain Grove Cir
- 43 Fountain Grove Cir
- 39 Fountain Grove Cir
