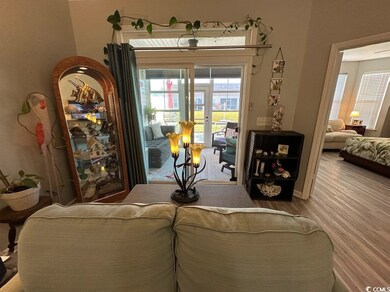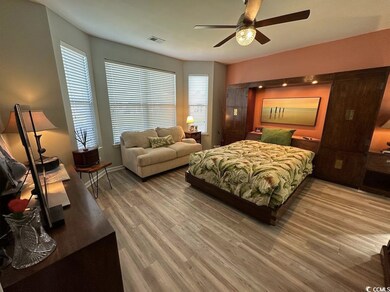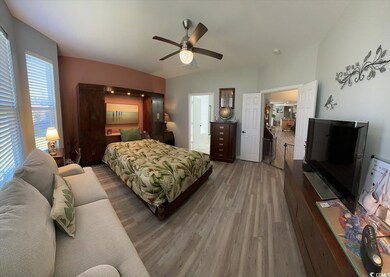
1574 Palmina Loop Unit D Myrtle Beach, SC 29588
Cameron Village NeighborhoodHighlights
- Sitting Area In Primary Bedroom
- Lake View
- Community Indoor Pool
- Burgess Elementary School Rated A-
- Vaulted Ceiling
- End Unit
About This Home
As of August 2024This beautiful single level three-bedroom garden home located in Cameron Village is priced below recent appraisal. HOA includes: TV/internet, water/sewer, insurance for outside of buildings (including roofs), landscaping, bug and termite control, dryer vent cleaning, power washing of buildings, and access to the salt water pool (where social events take place). End unit with a large 2-car garage has been recently remodeled with LVP flooring, all new LG black stainless steel appliances, Rheem wi-fi enabled hot water tank, whole-house water filtering system, NEST thermostat and digital door locks. Large amount of attic storage is above the garage with pull down stairs. The unit is open concept with natural light, 42" kitchen cabinets and granite countertops. For privacy, it has a split bedroom floor plan. The master bedroom has a large master bath with garden tub, walk-in shower, large walk-in closet and bay window outcrop. You can enjoy the 3-season porch and back patio for BBQ outside while enjoying the water views and avian friends. Square footage is approximate and not guaranteed. Buyer is responsible for verification. Owner is a licensed South Carolina Realtor.
Last Agent to Sell the Property
Linda Kennedy, Coldwell Banker
CB Sea Coast Advantage MI License #87425
Property Details
Home Type
- Condominium
Year Built
- Built in 2013
HOA Fees
- $659 Monthly HOA Fees
Home Design
- Slab Foundation
- Wood Frame Construction
- Tile
Interior Spaces
- 1,581 Sq Ft Home
- 1-Story Property
- Vaulted Ceiling
- Ceiling Fan
- Window Treatments
- Insulated Doors
- Entrance Foyer
- Combination Dining and Living Room
- Workshop
- Screened Porch
- Lake Views
- Pull Down Stairs to Attic
- Home Security System
Kitchen
- Breakfast Bar
- Range with Range Hood
- Microwave
- Dishwasher
- Stainless Steel Appliances
- Kitchen Island
- Disposal
Flooring
- Carpet
- Laminate
Bedrooms and Bathrooms
- 3 Bedrooms
- Sitting Area In Primary Bedroom
- Split Bedroom Floorplan
- Walk-In Closet
- Bathroom on Main Level
- 2 Full Bathrooms
Laundry
- Laundry Room
- Washer and Dryer Hookup
Parking
- Garage
- Garage Door Opener
Schools
- Burgess Elementary School
- Saint James Middle School
- Saint James High School
Utilities
- Forced Air Heating and Cooling System
- Underground Utilities
- Water Heater
- Phone Available
- Cable TV Available
Additional Features
- Handicap Accessible
- Patio
- End Unit
Community Details
Overview
- Association fees include electric common, water and sewer, trash pickup, pool service, landscape/lawn, manager, legal and accounting, master antenna/cable TV, common maint/repair, recycling, internet access
- The community has rules related to allowable golf cart usage in the community
Recreation
- Community Indoor Pool
Pet Policy
- Only Owners Allowed Pets
Security
- Storm Doors
- Fire and Smoke Detector
Map
Home Values in the Area
Average Home Value in this Area
Property History
| Date | Event | Price | Change | Sq Ft Price |
|---|---|---|---|---|
| 08/19/2024 08/19/24 | Sold | $277,500 | -0.7% | $176 / Sq Ft |
| 07/01/2024 07/01/24 | For Sale | $279,500 | -- | $177 / Sq Ft |
Similar Homes in Myrtle Beach, SC
Source: Coastal Carolinas Association of REALTORS®
MLS Number: 2415545
- 1541 Palmina Loop Unit C
- 1562 Palmina Loop
- 1562 Palmina Loop Unit B
- 1594 Palmina Loop Unit B
- 1517 Palmina Loop Unit B
- 1121 Rookery Dr
- 1501 Palmina Loop Unit B
- 9074 Baywood Cir
- 7770 S Carolina 707
- - S Carolina 707
- Lot 2 S Carolina 707 Unit Highway 707 Near Sal
- 1908 Gasparilla Ct
- 5629 Tern Hall Dr Unit Lot 9
- TBD Honeydew Rd Unit 2C-7
- TBD Honeydew Rd Unit 2C-5
- TBD Honeydew Rd
- 150 Honeydew Rd
- 8586 Edgewood Dr
- 8676 Laurel Woods Dr
- 616 Sabel Springs Way






