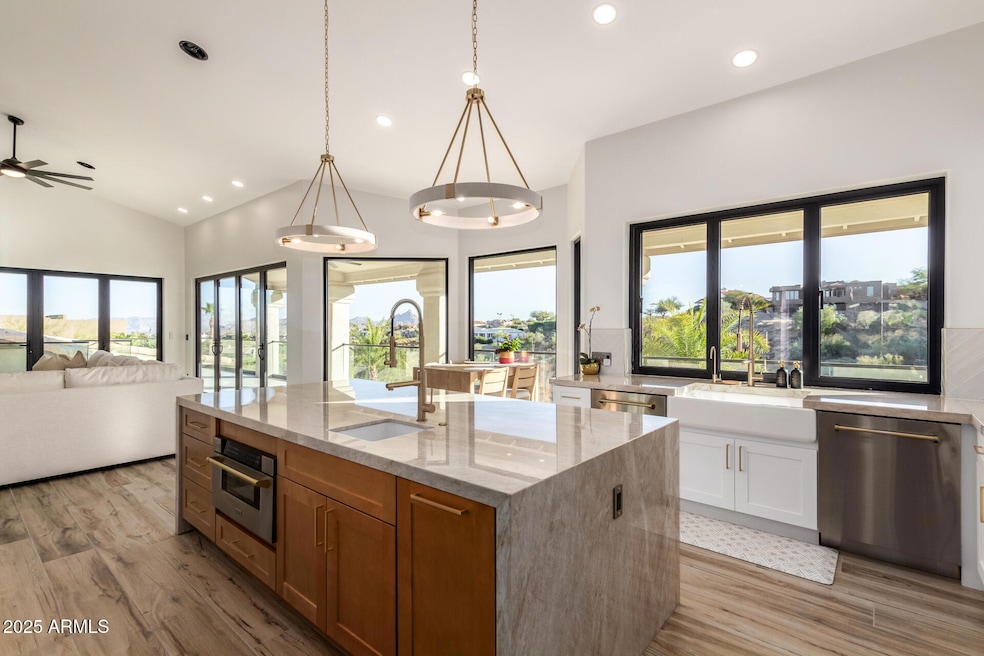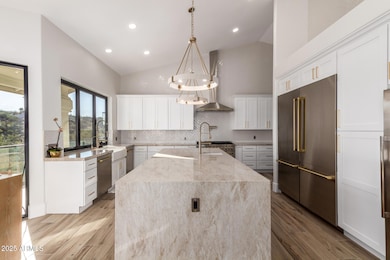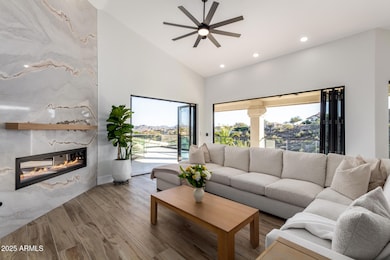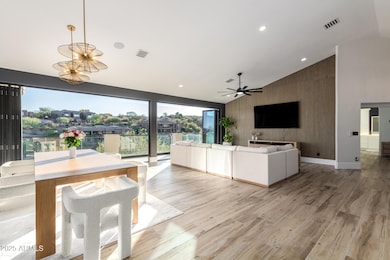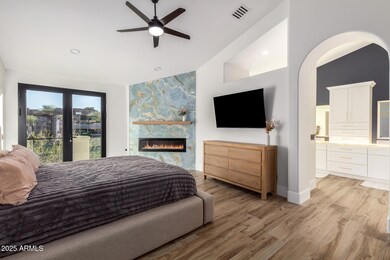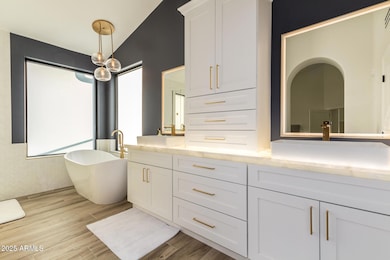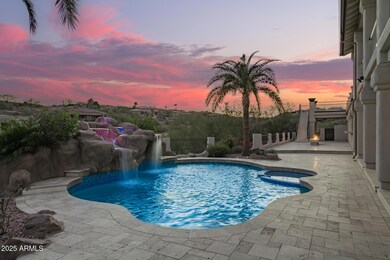
15747 E Greystone Dr Fountain Hills, AZ 85268
Estimated payment $15,485/month
Highlights
- Guest House
- Golf Course Community
- City Lights View
- Fountain Hills Middle School Rated A-
- Heated Spa
- 1.13 Acre Lot
About This Home
Experience unparalleled luxury in this completely remodeled masterpiece on over an acre in Fountain Hills. The kitchen boasts marble countertops with custom cabinetry and high end appliances. Bi-fold doors and windows for true indoor/outdoor living! All bathrooms remodeled with stunning touches including backlit onyx countertops. Two custom accent fireplace walls featuring marble and blue onyx. The open-concept design flows seamlessly to an entertainer's dream backyard featuring a private pool & spa, custom landscape lighting and an expansive patio overlooking the Four Peaks and Superstition Mountains with amazing sunrise and sunset views. A private attached casita provides the perfect retreat for guests. Nothing like this exists in Fountain Hills, come experience Arizona luxury living!
Home Details
Home Type
- Single Family
Est. Annual Taxes
- $5,393
Year Built
- Built in 1989
Lot Details
- 1.13 Acre Lot
- Desert faces the front and back of the property
- Block Wall Fence
- Front and Back Yard Sprinklers
Parking
- 3 Car Garage
Property Views
- City Lights
- Mountain
Home Design
- Wood Frame Construction
- Tile Roof
- Stucco
Interior Spaces
- 5,550 Sq Ft Home
- 2-Story Property
- Wet Bar
- Vaulted Ceiling
- Ceiling Fan
- Skylights
- ENERGY STAR Qualified Windows
- Family Room with Fireplace
- 2 Fireplaces
- Tile Flooring
Kitchen
- Eat-In Kitchen
- Breakfast Bar
- Gas Cooktop
- Built-In Microwave
- Kitchen Island
Bedrooms and Bathrooms
- 7 Bedrooms
- Fireplace in Primary Bedroom
- Primary Bathroom is a Full Bathroom
- 5.5 Bathrooms
- Dual Vanity Sinks in Primary Bathroom
- Hydromassage or Jetted Bathtub
- Bathtub With Separate Shower Stall
Pool
- Heated Spa
- Heated Pool
Outdoor Features
- Balcony
- Built-In Barbecue
Additional Homes
- Guest House
Schools
- Fountain Hills Middle School
- Fountain Hills High School
Utilities
- Cooling Available
- Heating Available
Listing and Financial Details
- Tax Lot 8
- Assessor Parcel Number 176-13-247
Community Details
Overview
- No Home Owners Association
- Association fees include no fees
- Built by McDonald
- Fountain Hills Az 604D Subdivision
Recreation
- Golf Course Community
- Bike Trail
Map
Home Values in the Area
Average Home Value in this Area
Tax History
| Year | Tax Paid | Tax Assessment Tax Assessment Total Assessment is a certain percentage of the fair market value that is determined by local assessors to be the total taxable value of land and additions on the property. | Land | Improvement |
|---|---|---|---|---|
| 2025 | $5,393 | $90,083 | -- | -- |
| 2024 | $4,985 | $65,015 | -- | -- |
| 2023 | $4,985 | $108,630 | $21,720 | $86,910 |
| 2022 | $4,182 | $86,520 | $17,300 | $69,220 |
| 2021 | $4,643 | $81,910 | $16,380 | $65,530 |
| 2020 | $4,559 | $80,020 | $16,000 | $64,020 |
| 2019 | $4,671 | $79,260 | $15,850 | $63,410 |
| 2018 | $4,650 | $78,080 | $15,610 | $62,470 |
| 2017 | $4,462 | $75,330 | $15,060 | $60,270 |
| 2016 | $3,815 | $74,630 | $14,920 | $59,710 |
| 2015 | $4,126 | $64,470 | $12,890 | $51,580 |
Property History
| Date | Event | Price | Change | Sq Ft Price |
|---|---|---|---|---|
| 03/29/2025 03/29/25 | Price Changed | $2,699,000 | -3.6% | $486 / Sq Ft |
| 02/19/2025 02/19/25 | For Sale | $2,799,000 | +99.9% | $504 / Sq Ft |
| 04/27/2023 04/27/23 | Sold | $1,400,000 | -6.4% | $252 / Sq Ft |
| 04/01/2023 04/01/23 | Pending | -- | -- | -- |
| 03/17/2023 03/17/23 | Price Changed | $1,495,000 | -3.5% | $269 / Sq Ft |
| 02/03/2023 02/03/23 | For Sale | $1,550,000 | -- | $279 / Sq Ft |
Deed History
| Date | Type | Sale Price | Title Company |
|---|---|---|---|
| Warranty Deed | $1,400,000 | Stewart Title & Trust Of Phoen | |
| Cash Sale Deed | $650,000 | Equity Title Agency | |
| Cash Sale Deed | $600,000 | Transnation Title Ins Co | |
| Joint Tenancy Deed | $645,000 | Stewart Title & Trust |
Mortgage History
| Date | Status | Loan Amount | Loan Type |
|---|---|---|---|
| Previous Owner | $485,000 | New Conventional |
Similar Homes in the area
Source: Arizona Regional Multiple Listing Service (ARMLS)
MLS Number: 6821419
APN: 176-13-247
- 15746 E Sycamore Dr
- 12243 N Twin Deer Run
- 15809 E Cholla Dr
- 15606 E Greystone Dr Unit 4
- 15634 E Sycamore Dr
- 15736 E Burro Dr
- 15728 E Burro Dr
- 15444 E Sunburst Dr
- 15831 E Thistle Dr
- 15708 E Chicory Dr
- 15541 E Sycamore Dr Unit 18
- 15607 E Cholla Dr Unit 12
- 15529 E Sycamore Dr
- 15448 E Palomino Blvd
- 15419 E Stardust Dr
- 15505 E Sycamore Dr
- 11407 N Pinto Dr
- 15510 E Sycamore Dr
- 15848 E Palomino Blvd
- 15528 E Chicory Dr
