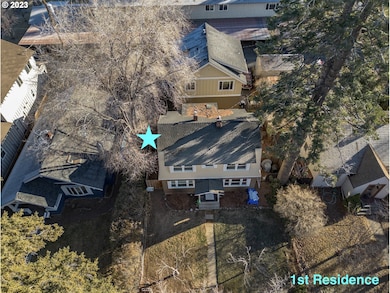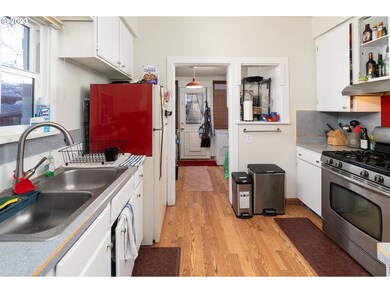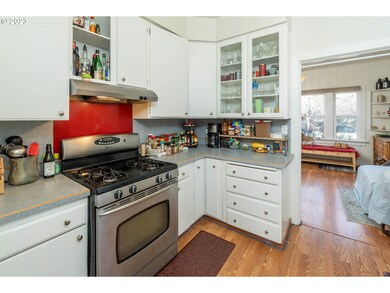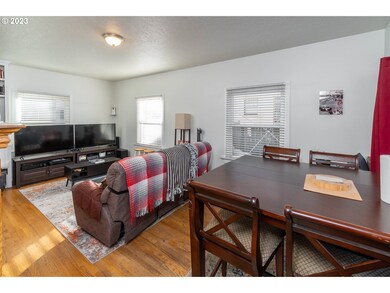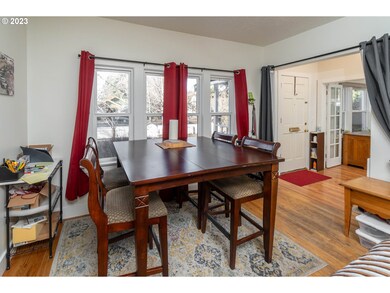
1576 NW Awbrey Rd Bend, OR 97701
River West NeighborhoodEstimated payment $11,091/month
Highlights
- Colonial Architecture
- High Ceiling
- No HOA
- High Lakes Elementary School Rated A-
- Private Yard
- 4-minute walk to Brooks Park
About This Home
Welcome to this exceptional property for sale in Bend, Oregon, featuring not just one, but two charming homes. Built in 1926, this centrally located property is a true gem, offering easy access to the vibrant old town area and the picturesque Deschutes River. Nature enthusiasts will delight in the proximity to multiple river parks, providing endless opportunities for outdoor activities and relaxation.For those seeking adventure, the renowned Mt Bachelor is a mere 22 miles away, offering world-class skiing and other mountain adventures.This property presents a unique investment opportunity, with two homes situated on one lot. Both homes are currently occupied by tenants, providing potential immediate rental income. The first residence boasts three bedrooms and one and a half bathrooms, offering a comfortable and spacious living environment. The second residence mirrors the first, with three bedrooms and one and a half bathrooms,with Vaulted Ceilings, ensuring ample space for a growing family or additional rental income.With its central location, proximity to natural attractions,This property is an ideal investment opportunity. Don't miss the chance to own a piece of your own Property In Bend and enjoy the best of what this beautiful area has to offer.Buyer/Broker to verify Information.
Home Details
Home Type
- Single Family
Est. Annual Taxes
- $5,833
Year Built
- Built in 1926
Lot Details
- 5,662 Sq Ft Lot
- Level Lot
- Private Yard
- Property is zoned RM
Parking
- 1 Car Attached Garage
- On-Street Parking
- Off-Street Parking
Home Design
- Colonial Architecture
- Composition Roof
- Board and Batten Siding
- Lap Siding
- Shingle Siding
- Concrete Perimeter Foundation
Interior Spaces
- 2,170 Sq Ft Home
- 3-Story Property
- High Ceiling
- Gas Fireplace
- Double Pane Windows
- Family Room
- Living Room
- Dining Room
- Laminate Flooring
- Basement Fills Entire Space Under The House
- Laundry Room
Kitchen
- Free-Standing Range
- Range Hood
Bedrooms and Bathrooms
- 5 Bedrooms
Schools
- High Lakes Elementary School
- Pacific Crest Middle School
- Summit High School
Utilities
- No Cooling
- Forced Air Heating System
- Heating System Uses Gas
- Gas Water Heater
- High Speed Internet
Community Details
- No Home Owners Association
Listing and Financial Details
- Assessor Parcel Number 103573
Map
Home Values in the Area
Average Home Value in this Area
Tax History
| Year | Tax Paid | Tax Assessment Tax Assessment Total Assessment is a certain percentage of the fair market value that is determined by local assessors to be the total taxable value of land and additions on the property. | Land | Improvement |
|---|---|---|---|---|
| 2024 | $6,292 | $375,810 | -- | -- |
| 2023 | $5,833 | $364,870 | $0 | $0 |
| 2022 | $5,442 | $343,940 | $0 | $0 |
| 2021 | $5,451 | $333,930 | $0 | $0 |
| 2020 | $5,171 | $333,930 | $0 | $0 |
| 2019 | $5,027 | $324,210 | $0 | $0 |
| 2018 | $4,885 | $314,770 | $0 | $0 |
| 2017 | $4,742 | $305,610 | $0 | $0 |
| 2016 | $4,522 | $296,710 | $0 | $0 |
| 2015 | $4,397 | $288,070 | $0 | $0 |
| 2014 | $4,267 | $279,680 | $0 | $0 |
Property History
| Date | Event | Price | Change | Sq Ft Price |
|---|---|---|---|---|
| 12/30/2023 12/30/23 | For Sale | $1,900,000 | -- | $876 / Sq Ft |
Mortgage History
| Date | Status | Loan Amount | Loan Type |
|---|---|---|---|
| Closed | $100,406 | Credit Line Revolving | |
| Closed | $95,000 | Credit Line Revolving | |
| Closed | $375,000 | Fannie Mae Freddie Mac |
Similar Homes in Bend, OR
Source: Regional Multiple Listing Service (RMLS)
MLS Number: 23607413
APN: 103573
- 1603 NW 2nd St
- 3312 NW Celilo Ln Unit Lot 154
- 1506 NW Awbrey Rd
- 1638 NW 4th St
- 1650 NW 5th St
- 107 NW Drake Rd
- 420 NW Drake Rd
- 212 SW Log Ct
- 3731 NE Suchy St
- 633 NW Portland Ave Unit 633-639
- 2011 NW 4th St
- 225 NW Wilmington Ave
- 1565 NW Wall St Unit 154-155
- 1565 NW Wall St Unit 206
- 1565 NW Wall St Unit 220/221
- 898 NW Riverside Blvd
- 1941 NW Rivermist Dr
- 750 NW Lava Rd Unit 510
- 2451 NW 1st St
- 919 NW Roanoke Ave

