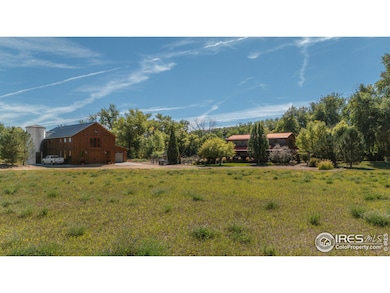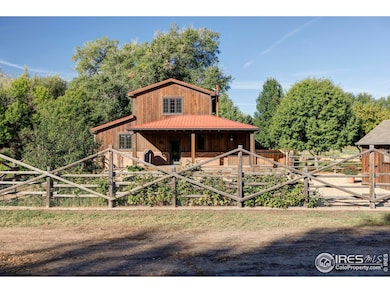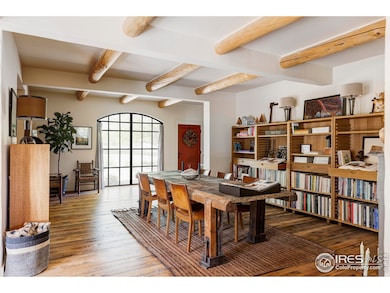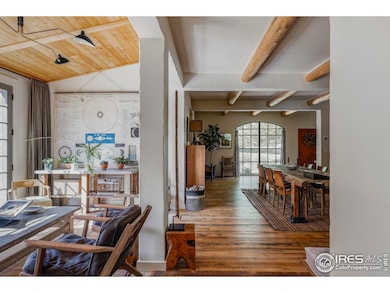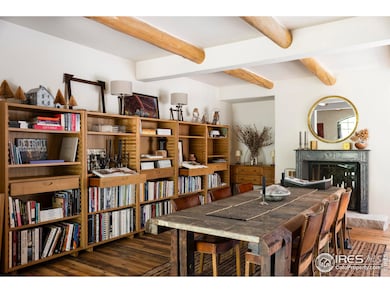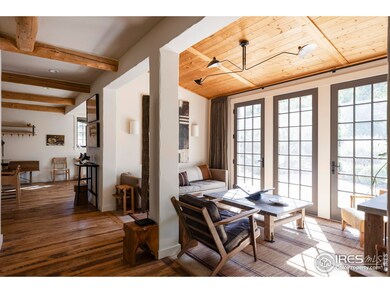
15789 N 83rd St Longmont, CO 80503
Estimated payment $24,761/month
Highlights
- Parking available for a boat
- Horses Allowed On Property
- Solar Power System
- Berthoud Elementary School Rated A-
- Spa
- Two Primary Bedrooms
About This Home
Idyllic country ambiance meets European farmhouse style in this extraordinary close-in compound featuring a Provence-inspired main residence and a brand-new barn on nearly 10 riverfront acres filled with meadows, gardens, pastures & breathtaking Longs Peak views. Tastefully curated decor melds rustic finishes like flagstone and hardwood flooring and hand-hewn timber-beamed ceilings with convenient modern amenities for a serene, effortless lifestyle. Oversized windows and designer lighting illuminate hand-selected details and antique Spanish doors throughout. Enjoy a seamless flow from the gracious entry to the sun-kissed dining room warmed by a wood-burning fireplace and the handsome living room flanked by French doors. The open chef's kitchen is filled with sleek cabinetry, open shelving, a classic farm sink, and rich marble and wood countertops. On the upper level trimmed with birch barrel-vaulted ceilings, a spacious family room leads to the private primary suite offering gorgeous views, generous closet space and a spectacular spa bathroom with a soaking tub, benched shower and double vanity. Outside, the charming main house is surrounded by a covered porch for al fresco entertaining overlooking manicured landscaping, lush gardens and planter beds waiting to deliver a bounty of fresh vegetables and herbs.The brand-new, 2-story barn adds impressive living space, guest space, and storage. Enjoy a sprawling 4-car garage, workshop, industrial kitchen and bathroom on the main floor. Above, you'll find a vaulted ceiling with a huge flex space, powder room, and an amazing guest suite. 19 KW solar & geothermal heating & cooling. Multiple foot paths wander through a magical forest full of mature trees, and lead down past two ponds to the Little Thompson River. This secluded getaway is just minutes from local amenities, including outstanding restaurants, open space & trails. The hip village of Hygiene, popular with cyclists and home to Lowrider, is just a few miles away.
Home Details
Home Type
- Single Family
Est. Annual Taxes
- $6,340
Year Built
- Built in 2000
Lot Details
- 9.14 Acre Lot
- Fenced
- Sprinkler System
- Meadow
Parking
- 4 Car Detached Garage
- Heated Garage
- Parking available for a boat
Home Design
- Farmhouse Style Home
- Brick Veneer
- Slab Foundation
- Metal Roof
- Wood Siding
Interior Spaces
- 6,465 Sq Ft Home
- 2-Story Property
- Bar Fridge
- Beamed Ceilings
- Fireplace
- Double Pane Windows
- Window Treatments
- Family Room
- Dining Room
- Mountain Views
- Sump Pump
Kitchen
- Eat-In Kitchen
- Double Oven
- Gas Oven or Range
- Microwave
- Dishwasher
- Kitchen Island
- Disposal
Flooring
- Wood
- Painted or Stained Flooring
- Stone
Bedrooms and Bathrooms
- 4 Bedrooms
- Double Master Bedroom
- Primary Bathroom is a Full Bathroom
- Spa Bath
Laundry
- Laundry on main level
- Dryer
- Washer
Outdoor Features
- Spa
- Access to stream, creek or river
- Pond
- Patio
- Outdoor Storage
Schools
- Berthoud Elementary School
- Turner Middle School
- Berthoud High School
Utilities
- Forced Air Zoned Heating and Cooling System
- Heat Pump System
- Septic System
Additional Features
- Garage doors are at least 85 inches wide
- Solar Power System
- Near Farm
- Horses Allowed On Property
Community Details
- No Home Owners Association
- Northern Plains Subdivision
Listing and Financial Details
- Assessor Parcel Number R0055670
Map
Home Values in the Area
Average Home Value in this Area
Tax History
| Year | Tax Paid | Tax Assessment Tax Assessment Total Assessment is a certain percentage of the fair market value that is determined by local assessors to be the total taxable value of land and additions on the property. | Land | Improvement |
|---|---|---|---|---|
| 2024 | $6,340 | $78,518 | $1,347 | $77,171 |
| 2023 | $6,340 | $78,518 | $1,347 | $80,856 |
| 2022 | $4,029 | $46,697 | $1,268 | $45,429 |
| 2021 | $4,135 | $48,196 | $1,392 | $46,804 |
| 2020 | $3,609 | $41,775 | $1,334 | $40,441 |
| 2019 | $3,473 | $41,775 | $1,334 | $40,441 |
| 2018 | $2,873 | $32,904 | $1,363 | $31,541 |
| 2017 | $2,465 | $36,049 | $1,363 | $34,686 |
| 2016 | $2,198 | $26,225 | $1,247 | $24,978 |
| 2015 | $2,025 | $25,150 | $1,334 | $23,816 |
| 2014 | $2,092 | $25,150 | $1,334 | $23,816 |
Property History
| Date | Event | Price | Change | Sq Ft Price |
|---|---|---|---|---|
| 10/09/2024 10/09/24 | For Sale | $4,350,000 | +171.9% | $673 / Sq Ft |
| 09/04/2020 09/04/20 | Off Market | $1,600,000 | -- | -- |
| 06/07/2019 06/07/19 | Sold | $1,600,000 | -10.1% | $556 / Sq Ft |
| 04/23/2019 04/23/19 | Price Changed | $1,780,000 | -20.1% | $618 / Sq Ft |
| 10/30/2018 10/30/18 | Price Changed | $2,227,000 | -16.7% | $773 / Sq Ft |
| 09/15/2018 09/15/18 | For Sale | $2,675,000 | -- | $929 / Sq Ft |
Deed History
| Date | Type | Sale Price | Title Company |
|---|---|---|---|
| Special Warranty Deed | -- | None Listed On Document | |
| Special Warranty Deed | -- | None Listed On Document | |
| Special Warranty Deed | -- | None Listed On Document | |
| Special Warranty Deed | $1,600,000 | None Available | |
| Trustee Deed | -- | None Available | |
| Warranty Deed | $440,000 | First Colorado Title | |
| Warranty Deed | $288,000 | -- | |
| Interfamily Deed Transfer | -- | -- | |
| Warranty Deed | $6,500 | -- |
Mortgage History
| Date | Status | Loan Amount | Loan Type |
|---|---|---|---|
| Open | $290,858 | Credit Line Revolving | |
| Previous Owner | $1,151,250 | Commercial | |
| Previous Owner | $20,000 | Unknown | |
| Previous Owner | $200,000 | Future Advance Clause Open End Mortgage | |
| Previous Owner | $300,000 | Unknown | |
| Previous Owner | $120,000 | Stand Alone Second | |
| Previous Owner | $114,000 | Construction | |
| Previous Owner | $396,000 | Fannie Mae Freddie Mac |
Similar Homes in Longmont, CO
Source: IRES MLS
MLS Number: 1020150
APN: 1205060-00-009
- 4514 Hoot Owl Dr
- 1901 Blue Mountain Ave
- 0 Lucky Ln
- 4701 Meining Rd
- 4025 Arleigh Dr
- 0 Beverly Dr
- 4900 Beverly Dr
- 5101 Gary Dr
- 4022 Arleigh Dr
- 0 Woodland Rd
- 9402 Crystal Ln
- 3401 Meining Rd
- 235 S County Road 23
- 2610 W County Road 4
- 205 S County Road 23
- 0 N 75th St Unit RECIR1021344
- 102 N County Road 23
- 601 Candice Ct
- 2407 Horseshoe Cir
- 600 Ramona Ct

