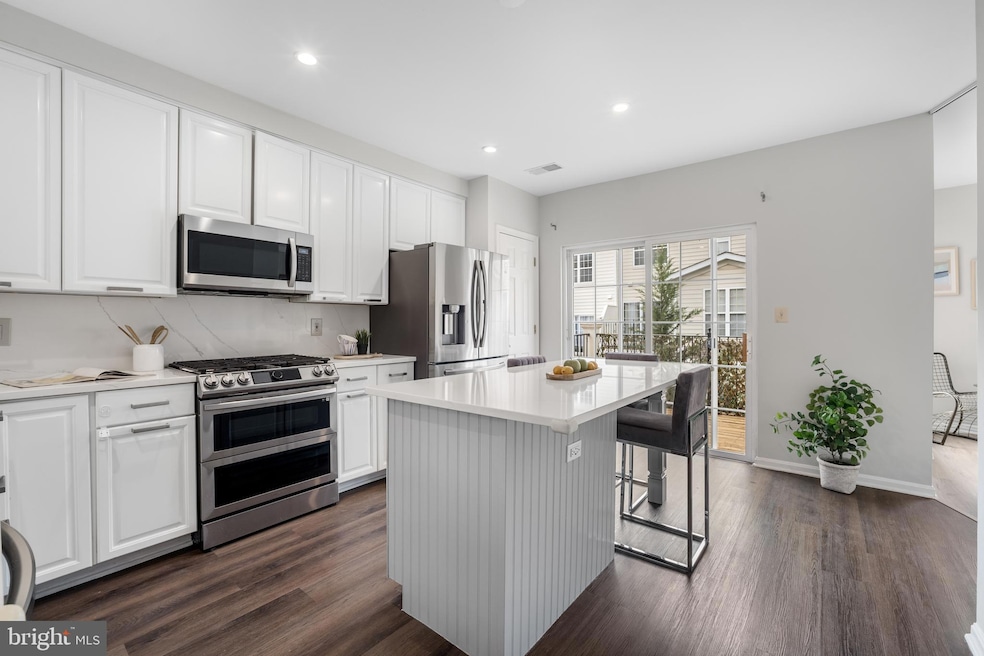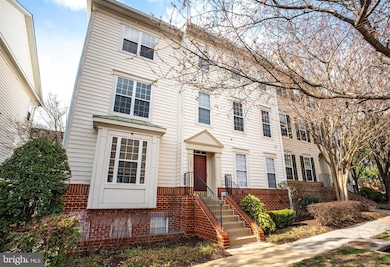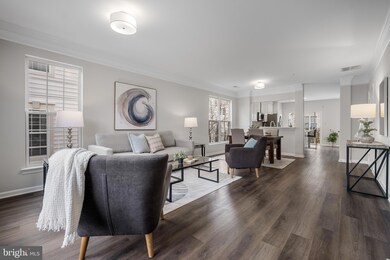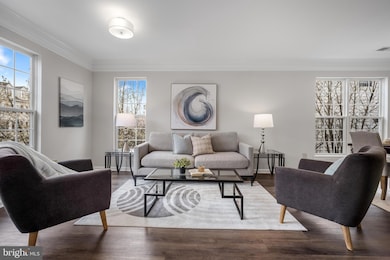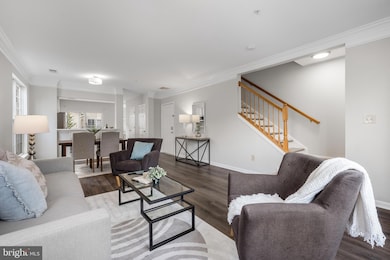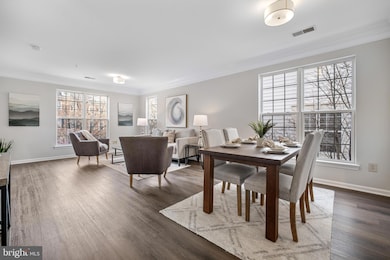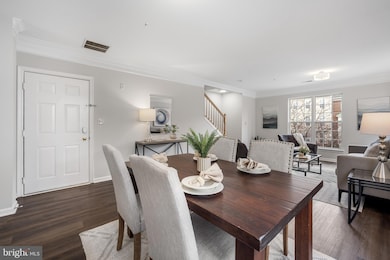
1582 Leeds Castle Dr Unit 301 Vienna, VA 22182
Tysons Corner NeighborhoodHighlights
- Fitness Center
- Open Floorplan
- Clubhouse
- Westbriar Elementary School Rated A
- Colonial Architecture
- Wood Flooring
About This Home
As of April 2025Offer deadline is 5:00 PM on Monday, March 31, 2025. Welcome to this charming 2-bedroom, 2.5-bathroom condo with a dedicated office, located in the peaceful and desirable Westwood Village community! This end-unit home is filled with natural light and modern updates throughout.
The main level features a spacious eat-in kitchen with a large island, all quartz countertops and stainless steel appliances (2021), and direct access to a private patio—perfect for relaxing or dining outdoors. The kitchen was remodeled in 2021, making it both stylish and functional. The dining area and family room are open and inviting, perfect for everyday living and entertaining. A separate office offers a quiet space for work, study, or hobbies.
Upstairs, the primary suite is a peaceful retreat with a walk-in closet that has three windows and a custom closet system (2022). The ensuite bath includes a separate shower and soaking tub. The second bedroom also features a walk-in closet and its own full bath, providing privacy and convenience.
This home has been meticulously updated with new flooring (2022), a new HVAC system (2023), and fresh paint (2025). The laundry area is conveniently located on the upper level, and the end-unit location adds extra privacy and natural light.
Westwood Village offers a gated community with an outdoor pool, fitness center, and beautifully landscaped streets lined with cherry blossoms and crape myrtles. The location is fantastic, with a short walk to the Silver Line Metro-Spring Hill stop. Shopping , dining and the soon to be completed Tysons Community Center just steps away. You’ll have easy access to I-495, Route 7, and Tysons Corner. Don’t miss out on this opportunity—schedule your tour today!
Townhouse Details
Home Type
- Townhome
Est. Annual Taxes
- $7,067
Year Built
- Built in 2000
HOA Fees
- $415 Monthly HOA Fees
Home Design
- Colonial Architecture
- Brick Exterior Construction
- Slab Foundation
- Composition Roof
Interior Spaces
- 1,580 Sq Ft Home
- Property has 2 Levels
- Open Floorplan
- Window Treatments
- Sliding Doors
- Family Room Off Kitchen
- Combination Dining and Living Room
- Den
- Wood Flooring
Kitchen
- Stove
- Built-In Microwave
- Dishwasher
- Kitchen Island
- Disposal
Bedrooms and Bathrooms
- 2 Bedrooms
- En-Suite Primary Bedroom
- En-Suite Bathroom
- Whirlpool Bathtub
Laundry
- Laundry Room
- Dryer
- Washer
Home Security
Parking
- 3 Open Parking Spaces
- 3 Parking Spaces
- Parking Lot
- 1 Assigned Parking Space
Outdoor Features
- Balcony
Schools
- Westbriar Elementary School
- Kilmer Middle School
- Marshall High School
Utilities
- Forced Air Heating and Cooling System
- Vented Exhaust Fan
- Natural Gas Water Heater
- Cable TV Available
Listing and Financial Details
- Assessor Parcel Number 0291 19090113
Community Details
Overview
- Association fees include common area maintenance, exterior building maintenance, insurance, lawn maintenance, management, pool(s), reserve funds, road maintenance, snow removal, trash, water
- Westwood Village Unit Owners Association Condos
- Westwood Village Subdivision, Ritz D Floorplan
- Westwood Village Condo Community
- Property Manager
Amenities
- Clubhouse
- Recreation Room
Recreation
- Fitness Center
- Community Pool
- Jogging Path
Pet Policy
- Pets allowed on a case-by-case basis
Security
- Storm Windows
- Fire Sprinkler System
Map
Home Values in the Area
Average Home Value in this Area
Property History
| Date | Event | Price | Change | Sq Ft Price |
|---|---|---|---|---|
| 04/09/2025 04/09/25 | Sold | $636,225 | +1.3% | $403 / Sq Ft |
| 03/31/2025 03/31/25 | Pending | -- | -- | -- |
| 03/27/2025 03/27/25 | For Sale | $628,000 | +23.1% | $397 / Sq Ft |
| 02/13/2020 02/13/20 | Sold | $510,000 | +6.3% | $323 / Sq Ft |
| 01/20/2020 01/20/20 | Pending | -- | -- | -- |
| 01/17/2020 01/17/20 | For Sale | $479,900 | -- | $304 / Sq Ft |
Tax History
| Year | Tax Paid | Tax Assessment Tax Assessment Total Assessment is a certain percentage of the fair market value that is determined by local assessors to be the total taxable value of land and additions on the property. | Land | Improvement |
|---|---|---|---|---|
| 2024 | $6,795 | $562,250 | $112,000 | $450,250 |
| 2023 | $6,193 | $525,470 | $105,000 | $420,470 |
| 2022 | $6,149 | $515,170 | $103,000 | $412,170 |
| 2021 | $6,180 | $505,070 | $101,000 | $404,070 |
| 2020 | $6,846 | $555,020 | $111,000 | $444,020 |
| 2019 | $6,088 | $493,550 | $97,000 | $396,550 |
| 2018 | $5,565 | $483,870 | $97,000 | $386,870 |
| 2017 | $5,689 | $469,780 | $94,000 | $375,780 |
| 2016 | $5,976 | $494,500 | $99,000 | $395,500 |
| 2015 | $5,709 | $489,600 | $98,000 | $391,600 |
| 2014 | $5,483 | $475,340 | $95,000 | $380,340 |
Mortgage History
| Date | Status | Loan Amount | Loan Type |
|---|---|---|---|
| Previous Owner | $423,750 | New Conventional | |
| Previous Owner | $200,000 | New Conventional | |
| Previous Owner | $400,000 | New Conventional | |
| Previous Owner | $100,000 | Credit Line Revolving | |
| Previous Owner | $210,800 | New Conventional | |
| Previous Owner | $210,400 | New Conventional | |
| Previous Owner | $247,500 | New Conventional | |
| Previous Owner | $167,950 | No Value Available |
Deed History
| Date | Type | Sale Price | Title Company |
|---|---|---|---|
| Deed | $636,225 | First American Title | |
| Deed | $636,225 | First American Title | |
| Deed | $565,000 | Landmark Title | |
| Deed | $510,000 | Champion Title & Setmnts Inc | |
| Deed | $275,000 | -- | |
| Deed | $209,985 | -- |
Similar Homes in Vienna, VA
Source: Bright MLS
MLS Number: VAFX2227896
APN: 0291-19090113
- 8830 Ashgrove House Ln Unit 201
- 8861 Ashgrove House Ln
- 1510 Northern Neck Dr Unit 102
- 1471 Carrington Ridge Ln
- 1489 Broadstone Place
- 1601 Palm Springs Dr
- 1546 Wellingham Ct
- 1409 Mayhurst Blvd
- Lot 19 Knolewood
- 8818 Olympia Fields Ln
- Lot 15 Knolewood
- 8520 Lewinsville Rd
- Lot 2 Knolewood
- 9149 Bois Ave
- 1605 Lupine Den Ct
- 8370 Greensboro Dr Unit 525
- 8370 Greensboro Dr Unit 916
- 8370 Greensboro Dr Unit 1001
- 8370 Greensboro Dr Unit 203
- 8370 Greensboro Dr Unit 122
