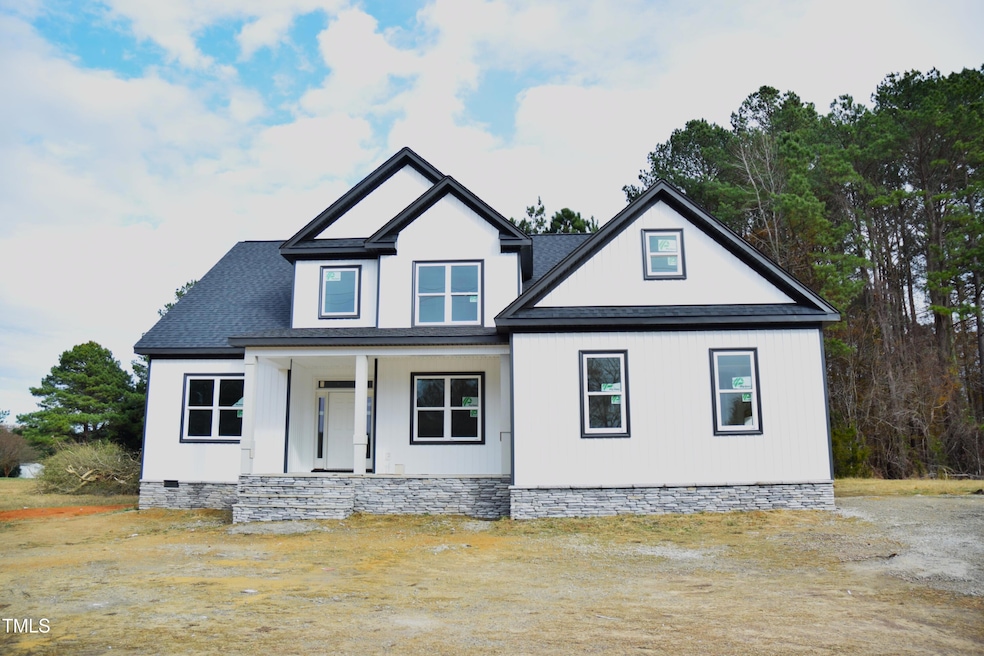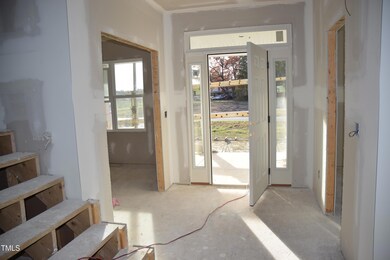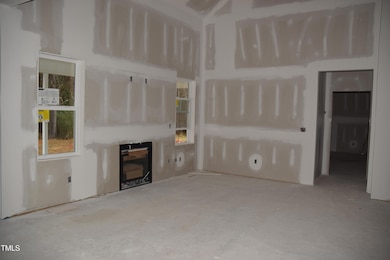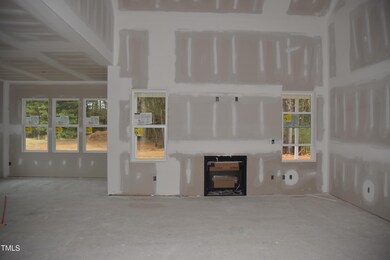
1586 N Carolina 96 Franklinton, NC 27525
Highlights
- New Construction
- Panoramic View
- Cathedral Ceiling
- Finished Room Over Garage
- Open Floorplan
- Traditional Architecture
About This Home
As of March 2025Must see 4 Bedroom/3 Bath on almost 2 acres! Two-car side-entry garage, screened porch, patio, mild covenants. Lots of outdoor space for gardening, pets, etc. Lovely wooded area on back of lot. Floorplan features Primary Suite plus additional room on 1st floor. Upstairs has 2 additional bedrooms, a full bath, and lots of walk-in storage. Formal Dining (could be office) plus large breakfast room, soaring ceiling in family room, large island kitchen with pantry. Huge screened porch and a patio for fabulous outdoor living. Don't miss this one!
Home Details
Home Type
- Single Family
Est. Annual Taxes
- $250
Year Built
- Built in 2025 | New Construction
Lot Details
- 1.94 Acre Lot
- Property fronts a state road
- Level Lot
- Cleared Lot
- Front Yard
Parking
- 2 Car Attached Garage
- Finished Room Over Garage
- Side Facing Garage
- Garage Door Opener
Home Design
- Home is estimated to be completed on 2/15/25
- Traditional Architecture
- Farmhouse Style Home
- Block Foundation
- Frame Construction
- Architectural Shingle Roof
- Vinyl Siding
Interior Spaces
- 2,395 Sq Ft Home
- 2-Story Property
- Open Floorplan
- Crown Molding
- Tray Ceiling
- Smooth Ceilings
- Cathedral Ceiling
- Ceiling Fan
- Recessed Lighting
- Chandelier
- Gas Log Fireplace
- Propane Fireplace
- Double Pane Windows
- Insulated Windows
- Entrance Foyer
- Family Room with Fireplace
- Dining Room
- Screened Porch
- Storage
- Panoramic Views
- Basement
- Crawl Space
Kitchen
- Breakfast Bar
- Electric Range
- Microwave
- Plumbed For Ice Maker
- Dishwasher
- Stainless Steel Appliances
- Kitchen Island
- Quartz Countertops
Flooring
- Carpet
- Ceramic Tile
- Luxury Vinyl Tile
Bedrooms and Bathrooms
- 4 Bedrooms
- Primary Bedroom on Main
- Dual Closets
- Walk-In Closet
- 3 Full Bathrooms
- Double Vanity
- Private Water Closet
- Bathtub with Shower
- Shower Only
- Walk-in Shower
Laundry
- Laundry Room
- Laundry on main level
Attic
- Attic Floors
- Unfinished Attic
Home Security
- Carbon Monoxide Detectors
- Fire and Smoke Detector
Outdoor Features
- Patio
- Rain Gutters
Schools
- Tar River Elementary School
- Hawley Middle School
- S Granville High School
Horse Facilities and Amenities
- Grass Field
Utilities
- Zoned Heating and Cooling
- Heating System Uses Propane
- Propane
- Private Water Source
- Well
- Electric Water Heater
- Septic Tank
- Septic System
- Cable TV Available
Community Details
- No Home Owners Association
- Built by Blackwell Builders
- Mcclairigan
Listing and Financial Details
- Assessor Parcel Number 183500346166
Map
Home Values in the Area
Average Home Value in this Area
Property History
| Date | Event | Price | Change | Sq Ft Price |
|---|---|---|---|---|
| 03/11/2025 03/11/25 | Sold | $552,900 | +0.5% | $231 / Sq Ft |
| 01/15/2025 01/15/25 | Pending | -- | -- | -- |
| 11/27/2024 11/27/24 | For Sale | $549,900 | -- | $230 / Sq Ft |
Similar Homes in Franklinton, NC
Source: Doorify MLS
MLS Number: 10065313
- 4330 Medicus Ln
- 4045 Hillside Dr
- 80 Cullen Ct
- 1726 River Club Way
- 1726 Rapids Ct
- 35 October Glory Way
- 270 Purslane Dr
- 3805 Watermark Dr
- 1226 Woodland Church Rd
- 3638 Pine Needles Dr
- 215 Purslane Dr
- 3601 River Watch Ln
- 3920 Cedar Knolls Dr Unit 18
- 3908 Cedar Knolls Dr
- 4116 Tall Pine Dr
- 3923 Cedar Knolls Dr Unit Lot 12
- 205 Purslane Dr
- 15 Rose Garden Dr
- 3913 Cedar Knolls Dr Unit Lot 7
- 1763 River Club Way






