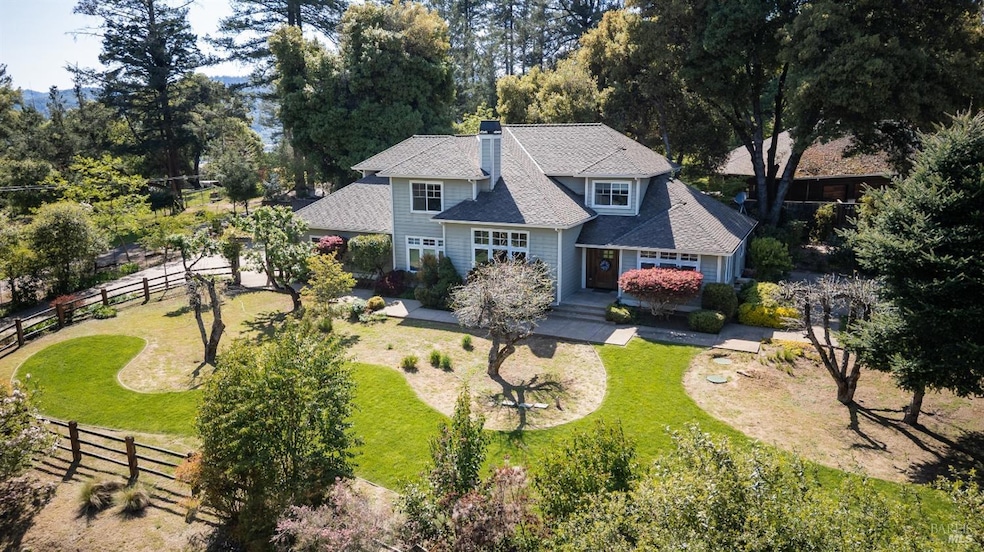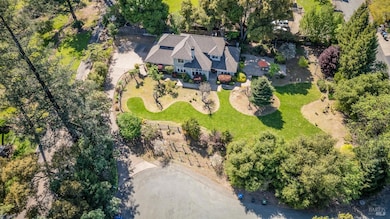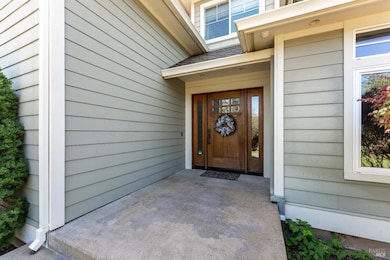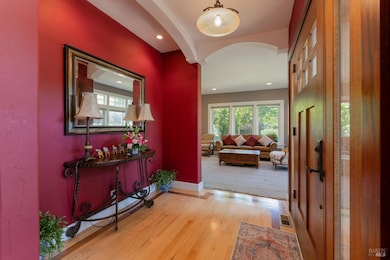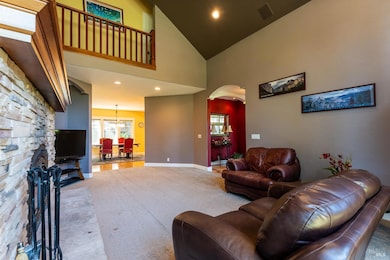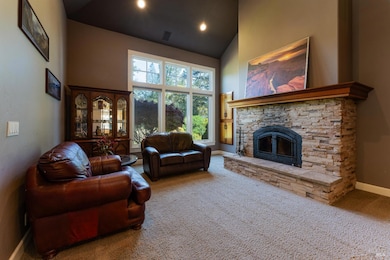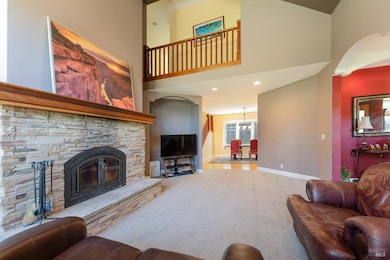
Estimated payment $7,492/month
Highlights
- Very Popular Property
- Cathedral Ceiling
- Main Floor Bedroom
- Mountain View
- Wood Flooring
- Marble Bathroom Countertops
About This Home
Elegant 5-Bedroom Home in Prestigious Neighborhood - Beautifully situated on just under an acre of landscaped, park-like grounds, this 5-bedroom, 3-bathroom home offers 3,100 sq ft of refined living in one of the area's most desirable neighborhoods. The formal living room showcases vaulted ceilings and a stunning stone fireplace, while the gourmet kitchen features oak flooring, stone countertops, and seamless flow into a spacious family room. The large primary suite includes a luxurious marble and limestone bathroom. Additional highlights include a dedicated office/library, expansive patio, and a 2-car garage. A rare combination of space, privacy, and sophistication just minutes from premier schools, dining, and amenities. Step outside to your private oasis mature trees, professional landscaping, and a spacious patio provide the ideal backdrop for al fresco dining, weekend gatherings, or quiet moments of reflection.
Home Details
Home Type
- Single Family
Est. Annual Taxes
- $9,533
Year Built
- Built in 2007
Lot Details
- 0.77 Acre Lot
- Landscaped
- Corner Lot
- Front Yard Sprinklers
Parking
- 2 Car Attached Garage
Home Design
- Composition Roof
Interior Spaces
- 3,100 Sq Ft Home
- 2-Story Property
- Cathedral Ceiling
- Ceiling Fan
- 1 Fireplace
- Formal Entry
- Family Room
- Living Room
- Formal Dining Room
- Mountain Views
- Laundry Room
Kitchen
- Double Oven
- Range Hood
- Dishwasher
- Kitchen Island
- Stone Countertops
- Disposal
Flooring
- Wood
- Carpet
- Tile
Bedrooms and Bathrooms
- 5 Bedrooms
- Main Floor Bedroom
- Jack-and-Jill Bathroom
- Bathroom on Main Level
- 3 Full Bathrooms
- Marble Bathroom Countertops
- Tile Bathroom Countertop
- Bathtub with Shower
- Separate Shower
Outdoor Features
- Patio
Utilities
- Central Heating and Cooling System
- Gas Water Heater
- Septic System
- Internet Available
- Cable TV Available
Listing and Financial Details
- Assessor Parcel Number 179-250-22-00
Map
Home Values in the Area
Average Home Value in this Area
Tax History
| Year | Tax Paid | Tax Assessment Tax Assessment Total Assessment is a certain percentage of the fair market value that is determined by local assessors to be the total taxable value of land and additions on the property. | Land | Improvement |
|---|---|---|---|---|
| 2023 | $9,533 | $784,723 | $181,086 | $603,637 |
| 2022 | $9,123 | $769,337 | $177,536 | $591,801 |
| 2021 | $9,169 | $754,253 | $174,055 | $580,198 |
| 2020 | $9,038 | $746,506 | $172,271 | $574,235 |
| 2019 | $8,536 | $731,874 | $168,894 | $562,980 |
| 2018 | $8,327 | $717,529 | $165,584 | $551,945 |
| 2017 | $8,192 | $703,463 | $162,338 | $541,125 |
| 2016 | $7,950 | $689,670 | $159,155 | $530,515 |
| 2015 | $7,885 | $679,315 | $156,765 | $522,550 |
| 2014 | $7,705 | $666,010 | $153,695 | $512,315 |
Property History
| Date | Event | Price | Change | Sq Ft Price |
|---|---|---|---|---|
| 04/21/2025 04/21/25 | For Sale | $1,200,000 | -- | $387 / Sq Ft |
Deed History
| Date | Type | Sale Price | Title Company |
|---|---|---|---|
| Interfamily Deed Transfer | -- | Redwood Empire Title Company | |
| Grant Deed | $650,000 | Redwood Empire Title Company | |
| Grant Deed | $350,000 | First American Title Co | |
| Interfamily Deed Transfer | -- | First American Title | |
| Grant Deed | $225,000 | First American Title | |
| Interfamily Deed Transfer | -- | -- |
Mortgage History
| Date | Status | Loan Amount | Loan Type |
|---|---|---|---|
| Closed | $510,400 | No Value Available | |
| Closed | $175,000 | Commercial | |
| Closed | $417,000 | New Conventional | |
| Previous Owner | $293,000 | Unknown | |
| Previous Owner | $300,000 | Unknown | |
| Previous Owner | $168,750 | Balloon |
Similar Homes in Ukiah, CA
Source: Bay Area Real Estate Information Services (BAREIS)
MLS Number: 325035491
APN: 179-250-22-00
- 1551 Glenwood Dr
- 1701 Hickory Ct
- 1320 Sanford Ranch Rd
- 1900 Sanford Ranch Rd
- 750 Watson Rd
- 1941 Ridge Rd
- 1451 Talmage Rd
- 2036 West St
- 201 Watson Rd
- 700 E Gobbi St Unit 73
- 700 E Gobbi St Unit 6
- 960 Marlene St
- 0 Marlene St
- 701 S Orchard Ave
- 370 El Rio Ct
- 5 Lorraine St
- 530 Talmage Rd
- 649 Leslie St
- 113 Leslie St
- 161 Cherry St
