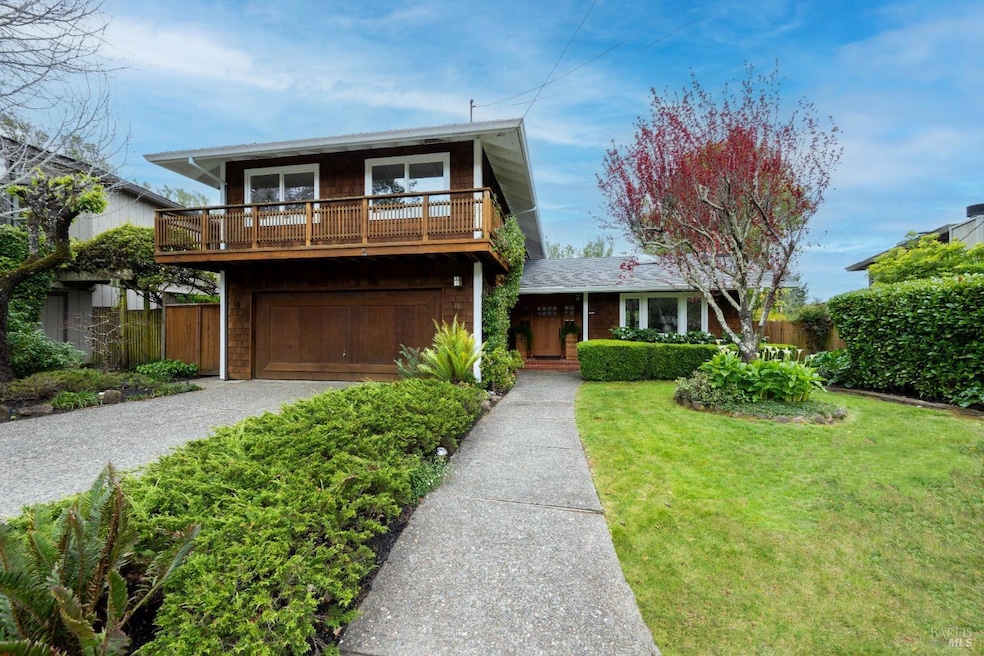
16 Lower Dr Mill Valley, CA 94941
Blithedale Canyon NeighborhoodHighlights
- View of Trees or Woods
- Built-In Refrigerator
- Cathedral Ceiling
- Mill Valley Middle School Rated A
- Deck
- Wood Flooring
About This Home
As of April 2025Fabulous custom contemporary in a sunny, peaceful setting on a quiet street in Mill Valley's sought-after Scott Valley neighborhood. This home, enjoyed by its owners for the past 52 years, was beautifully updated and expanded in the 90's with quality materials and outstanding design by architect Jared Polsky. It features a flowing floorplan, and high, open beam cathedral ceilings that create a spacious and connected feel to the outdoors. On the main level, in addition to the impressive living, formal dining and family rooms, is a stunning chef's kitchen with custom maple cabinetry, granite countertops, top-of-the line appliances, a center island and an intimate breakfast area which opens to the large wrap-around deck adjacent to the surrounding open space. There are four bedrooms on the upper level, including a private and spacious primary suite with a luxurious bath, a generous walk-in closet (formerly a fifth bedroom) and has views of the verdant open space. Enjoy the lovely landscaped expansive front yard as it is or create gardens or a lawn area suitable for play. The home also includes maple hardwood floors, a two-car attached garage and a laundry room. Located just one block from the swim and tennis club and close to schools, hiking, biking, & shopping. Easy access to 101.
Home Details
Home Type
- Single Family
Est. Annual Taxes
- $6,373
Year Built
- Built in 1966
Lot Details
- 8,703 Sq Ft Lot
- Wood Fence
- Landscaped
- Sprinkler System
Parking
- 2 Car Direct Access Garage
- Front Facing Garage
Home Design
- Concrete Foundation
- Composition Roof
- Shingle Siding
Interior Spaces
- 2,739 Sq Ft Home
- 2-Story Property
- Beamed Ceilings
- Cathedral Ceiling
- Fireplace With Gas Starter
- Brick Fireplace
- Formal Entry
- Great Room
- Family Room Off Kitchen
- Living Room with Fireplace
- Formal Dining Room
- Views of Woods
Kitchen
- Breakfast Area or Nook
- Double Oven
- Built-In Electric Oven
- Gas Cooktop
- Built-In Refrigerator
- Dishwasher
- Kitchen Island
- Granite Countertops
- Tile Countertops
- Disposal
Flooring
- Wood
- Carpet
- Linoleum
Bedrooms and Bathrooms
- 4 Bedrooms
- Primary Bedroom Upstairs
- Walk-In Closet
- Bathroom on Main Level
- Tile Bathroom Countertop
- Dual Sinks
- Bathtub with Shower
- Window or Skylight in Bathroom
Laundry
- Laundry Room
- Laundry on main level
Outdoor Features
- Deck
- Front Porch
Utilities
- Central Heating and Cooling System
- Heating System Uses Gas
- Internet Available
- Cable TV Available
Listing and Financial Details
- Assessor Parcel Number 033-181-08
Map
Home Values in the Area
Average Home Value in this Area
Property History
| Date | Event | Price | Change | Sq Ft Price |
|---|---|---|---|---|
| 04/18/2025 04/18/25 | Sold | $3,100,000 | +10.9% | $1,132 / Sq Ft |
| 04/05/2025 04/05/25 | Pending | -- | -- | -- |
| 03/29/2025 03/29/25 | For Sale | $2,795,000 | -- | $1,020 / Sq Ft |
Tax History
| Year | Tax Paid | Tax Assessment Tax Assessment Total Assessment is a certain percentage of the fair market value that is determined by local assessors to be the total taxable value of land and additions on the property. | Land | Improvement |
|---|---|---|---|---|
| 2024 | $6,373 | $375,781 | $60,079 | $315,702 |
| 2023 | $6,708 | $368,414 | $58,901 | $309,513 |
| 2022 | $5,939 | $361,190 | $57,746 | $303,444 |
| 2021 | $6,382 | $354,109 | $56,614 | $297,495 |
| 2020 | $6,033 | $350,479 | $56,034 | $294,445 |
| 2019 | $5,173 | $343,608 | $54,935 | $288,673 |
| 2018 | $5,624 | $336,872 | $53,858 | $283,014 |
| 2017 | $5,257 | $330,269 | $52,803 | $277,466 |
| 2016 | $4,994 | $323,793 | $51,767 | $272,026 |
| 2015 | $4,773 | $318,930 | $50,990 | $267,940 |
| 2014 | $4,592 | $312,683 | $49,991 | $262,692 |
Mortgage History
| Date | Status | Loan Amount | Loan Type |
|---|---|---|---|
| Open | $532,994 | New Conventional | |
| Closed | $532,994 | New Conventional | |
| Previous Owner | $543,500 | New Conventional | |
| Previous Owner | $545,400 | New Conventional | |
| Previous Owner | $417,000 | Unknown | |
| Previous Owner | $150,000 | Credit Line Revolving | |
| Previous Owner | $417,000 | Unknown | |
| Previous Owner | $100,000 | Credit Line Revolving | |
| Previous Owner | $317,000 | No Value Available | |
| Previous Owner | $100,000 | Unknown |
Deed History
| Date | Type | Sale Price | Title Company |
|---|---|---|---|
| Grant Deed | -- | None Listed On Document | |
| Grant Deed | -- | New Title Company Name | |
| Interfamily Deed Transfer | -- | None Available | |
| Interfamily Deed Transfer | -- | -- |
Similar Homes in the area
Source: Bay Area Real Estate Information Services (BAREIS)
MLS Number: 325025176
APN: 033-181-08
- 1065 Meadowsweet Dr
- 7 Madrono Ave
- 0 Meadowsweet Dr
- 29 Shell Rd
- 7 Hollyhock Ct
- 1411 Casa Buena Dr Unit 27
- 14 Laurel Dr
- 929 Meadowsweet Dr
- 7 Sarah Dr
- 23 Ashford Ave
- 349 Willow Ave
- 57 Plaza Dr
- 240 Del Casa Dr
- 105 Madera Del Presidio Dr
- 215 Eastman Ave
- 20 Sheridan Ct
- 9 Creekside Ct
- 5 Tartan Rd
- 120 E Manor Dr
- 15 Glen Dr
