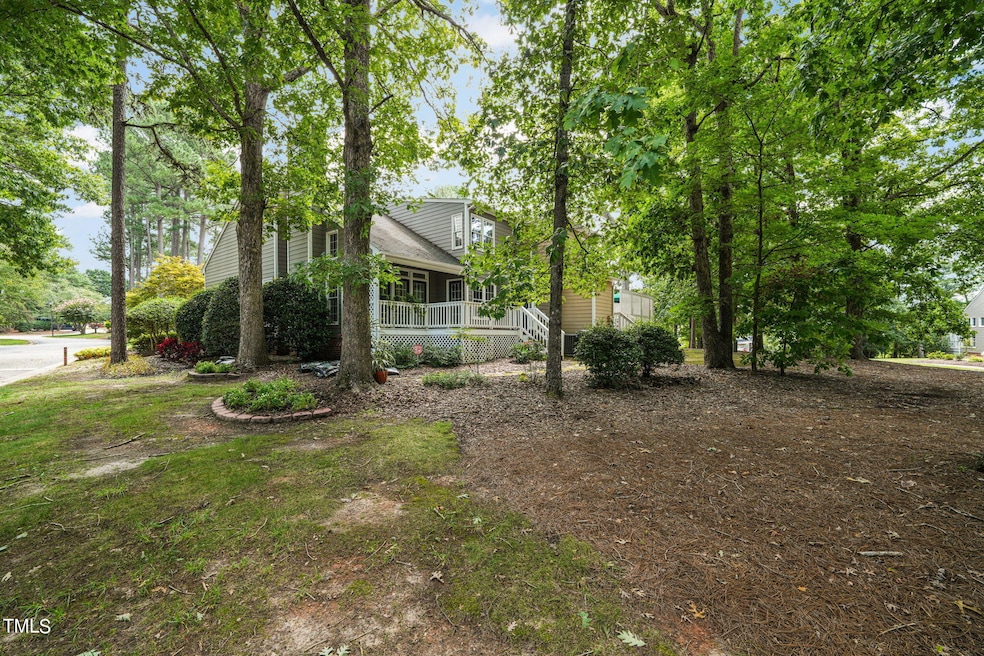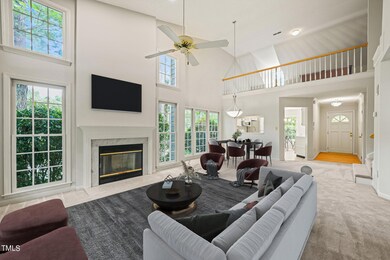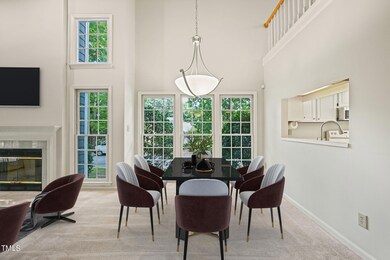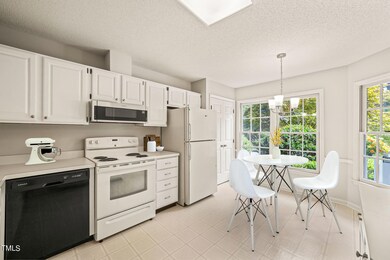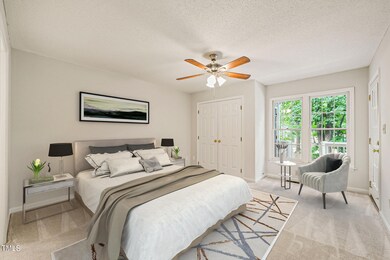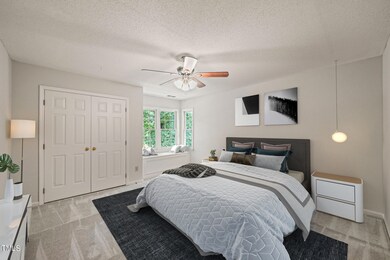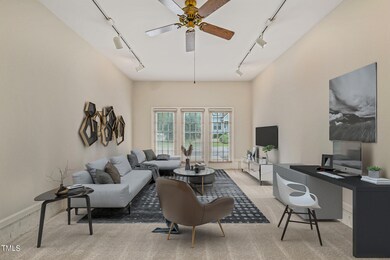
16 Renwick Ct Raleigh, NC 27615
Highlights
- Deck
- Transitional Architecture
- Loft
- Pleasant Union Elementary School Rated A
- Wood Flooring
- High Ceiling
About This Home
As of November 2024Let's Move to Chadwick Townhomes! Located on a premiere lot within this highly desirable North Raleigh community, this end-unit townhome offers over 2100 square feet of living area and includes a large ''flex'' room on the main level perfect for a variety of uses. Prefer a garage? With HOA approval and permitting, conversion of the ''flex'' room into a 1 car garage is a possibility. Freshly painted with new carpeting, this home provides a sense of ''space'' accentuated by vaulted ceilings, extensive windows, and a 2nd level loft. Both the primary and guest bedrooms offer large en-suite full bathrooms for privacy. Facing easterly, the eat-in kitchen offers morning sun while the main living area provides space for more formal dining. When touring, don't miss the rear deck with additional storage closet and the lovingly maintained landscaping. Virtually stage. Washer, dryer & refrigerator convey. This home is ready for you and can be further personalized!
Townhouse Details
Home Type
- Townhome
Est. Annual Taxes
- $3,246
Year Built
- Built in 1989
Lot Details
- 3,049 Sq Ft Lot
- 1 Common Wall
- Landscaped
HOA Fees
- $270 Monthly HOA Fees
Home Design
- Transitional Architecture
- Traditional Architecture
- Raised Foundation
- Shingle Roof
- Masonite
Interior Spaces
- 2,148 Sq Ft Home
- 1-Story Property
- Built-In Features
- Bookcases
- High Ceiling
- Chandelier
- Entrance Foyer
- Living Room with Fireplace
- Combination Dining and Living Room
- Loft
- Bonus Room
- Basement
- Crawl Space
Kitchen
- Eat-In Kitchen
- Electric Range
- Microwave
- Dishwasher
Flooring
- Wood
- Carpet
- Tile
- Vinyl
Bedrooms and Bathrooms
- 2 Bedrooms
- Walk-In Closet
- Double Vanity
- Bathtub with Shower
- Walk-in Shower
Laundry
- Laundry closet
- Dryer
- Washer
Parking
- 2 Parking Spaces
- Private Driveway
- 2 Open Parking Spaces
Outdoor Features
- Deck
- Porch
Schools
- Pleasant Union Elementary School
- West Millbrook Middle School
- Sanderson High School
Utilities
- Central Heating and Cooling System
Community Details
- Association fees include ground maintenance, maintenance structure, road maintenance
- Vpj Enterprises Association, Phone Number (919) 870-0337
- Built by Robuck Homes
- Chadwick Subdivision
Listing and Financial Details
- Assessor Parcel Number 1707389225
Map
Home Values in the Area
Average Home Value in this Area
Property History
| Date | Event | Price | Change | Sq Ft Price |
|---|---|---|---|---|
| 11/13/2024 11/13/24 | Sold | $420,000 | -1.2% | $196 / Sq Ft |
| 09/21/2024 09/21/24 | Pending | -- | -- | -- |
| 09/05/2024 09/05/24 | For Sale | $425,000 | -- | $198 / Sq Ft |
Tax History
| Year | Tax Paid | Tax Assessment Tax Assessment Total Assessment is a certain percentage of the fair market value that is determined by local assessors to be the total taxable value of land and additions on the property. | Land | Improvement |
|---|---|---|---|---|
| 2024 | $3,246 | $371,472 | $100,000 | $271,472 |
| 2023 | $2,768 | $252,065 | $55,000 | $197,065 |
| 2022 | $2,572 | $252,065 | $55,000 | $197,065 |
| 2021 | $2,473 | $252,065 | $55,000 | $197,065 |
| 2020 | $2,428 | $252,065 | $55,000 | $197,065 |
| 2019 | $2,216 | $189,513 | $32,000 | $157,513 |
| 2018 | $2,091 | $189,513 | $32,000 | $157,513 |
| 2017 | $1,992 | $189,513 | $32,000 | $157,513 |
| 2016 | $1,951 | $189,513 | $32,000 | $157,513 |
| 2015 | $2,019 | $193,006 | $32,000 | $161,006 |
| 2014 | $1,915 | $193,006 | $32,000 | $161,006 |
Mortgage History
| Date | Status | Loan Amount | Loan Type |
|---|---|---|---|
| Open | $190,000 | New Conventional | |
| Closed | $190,000 | New Conventional | |
| Previous Owner | $106,930 | New Conventional | |
| Previous Owner | $65,000 | Credit Line Revolving | |
| Previous Owner | $42,600 | Credit Line Revolving | |
| Previous Owner | $123,000 | Unknown | |
| Previous Owner | $50,000 | Credit Line Revolving |
Deed History
| Date | Type | Sale Price | Title Company |
|---|---|---|---|
| Warranty Deed | $420,000 | None Listed On Document | |
| Warranty Deed | $420,000 | None Listed On Document | |
| Deed | $140,000 | -- |
About the Listing Agent

Linda Craft is the Chief Executive Officer of Linda Craft Team Realtors, a woman-owned boutique real estate brokerage that has served the Raleigh area since 1985. Linda has the long-term expertise and knowledge to empower clients throughout every stage of their next move.
Linda's Other Listings
Source: Doorify MLS
MLS Number: 10050861
APN: 1707.06-38-9225-000
- 42 Renwick Ct
- 109 Yorkchester Way
- 7746 Kingsberry Ct Unit 213A
- 7727 Ohmann Ct
- 8002 Upper Lake Dr
- 8008 Upper Lake Dr
- 716 Red Forest Trail
- 749 Swan Neck Ln
- 8305 Society Place
- 7914 Yester Ct
- 313 Crown Oaks Dr
- 7708 Foxwood Dr
- 7925 Brown Bark Place
- 7725 Longstreet Dr
- 8426 Garnet Rose Ln
- 8410 Zinc Autumn Path
- 8401 Zinc Autumn Path
- 7715 Bernadette Ln Unit 321D
- 7653 Summerglen Dr
- 7913 Wood Cove Ct
