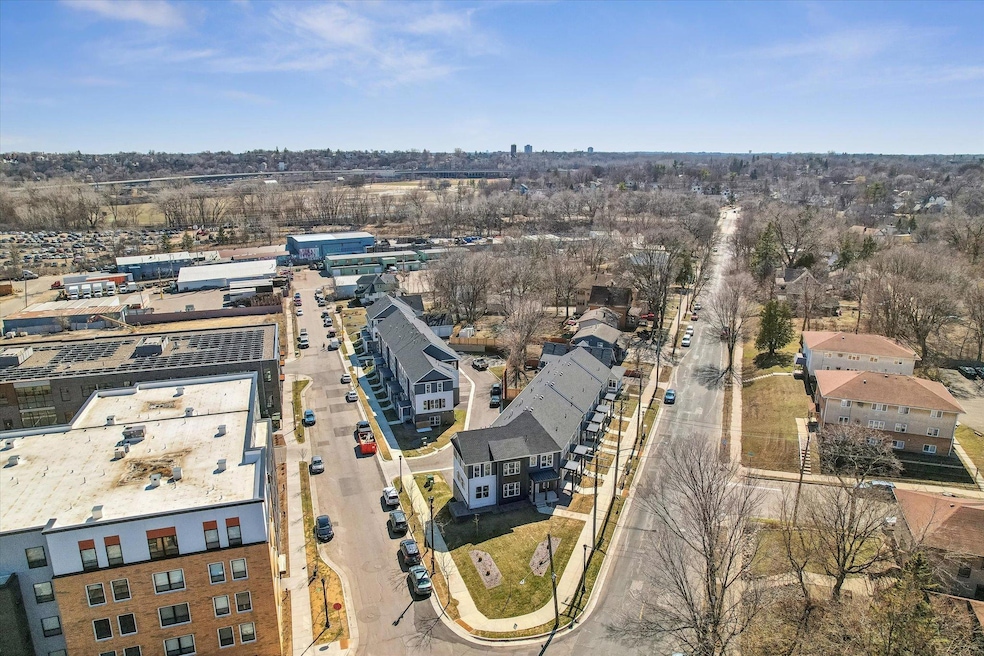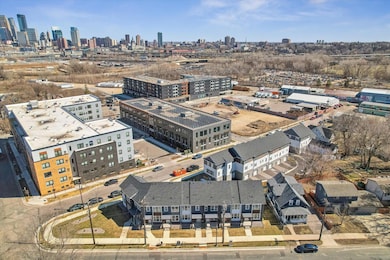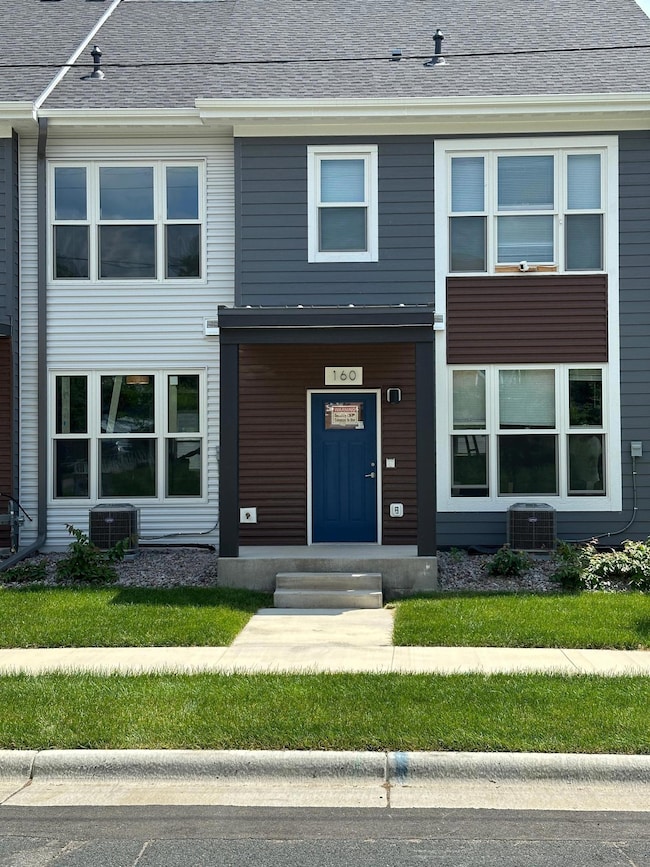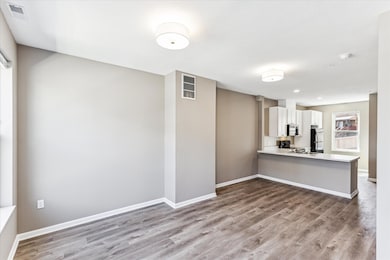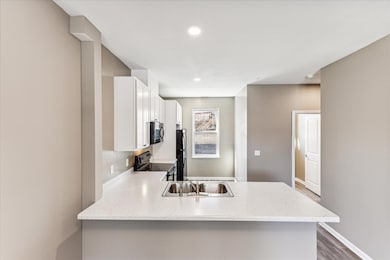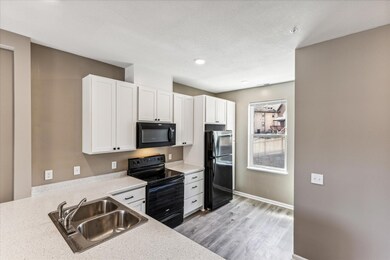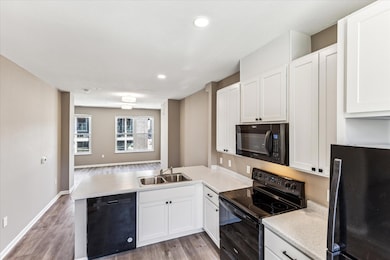
160 Cedar Lake Rd N Minneapolis, MN 55405
Harrison NeighborhoodEstimated payment $1,687/month
Highlights
- New Construction
- Front Porch
- Forced Air Heating and Cooling System
- The kitchen features windows
- 1 Car Attached Garage
- Combination Dining and Living Room
About This Home
This is a multi-level, 3-bedroom/2-bath newly constructed end unit townhome. Entrance is on the main level with bedrooms on the upper level and access to the garage on the lower level. This is a community land trust property. The buyer must meet income limitations and other program criteria. The property must be owner-occupied, and resale restrictions apply. Renting is not allowed. Down payment programs are available. Call for additional information.
Townhouse Details
Home Type
- Townhome
Est. Annual Taxes
- $3,878
Year Built
- Built in 2024 | New Construction
Lot Details
- 871 Sq Ft Lot
- Land Lease
HOA Fees
- $445 Monthly HOA Fees
Parking
- 1 Car Attached Garage
Interior Spaces
- 2-Story Property
- Combination Dining and Living Room
- Utility Room
- Washer and Dryer Hookup
Kitchen
- Range
- Microwave
- Dishwasher
- The kitchen features windows
Bedrooms and Bathrooms
- 3 Bedrooms
Additional Features
- Front Porch
- Forced Air Heating and Cooling System
Community Details
- Association fees include maintenance structure, lawn care, ground maintenance, professional mgmt
- Harrison Townhome Association, Phone Number (612) 296-1848
- Harrison Twnhms Subdivision
Listing and Financial Details
- Assessor Parcel Number 2102924340210
Map
Home Values in the Area
Average Home Value in this Area
Tax History
| Year | Tax Paid | Tax Assessment Tax Assessment Total Assessment is a certain percentage of the fair market value that is determined by local assessors to be the total taxable value of land and additions on the property. | Land | Improvement |
|---|---|---|---|---|
| 2023 | $84 | $5,300 | $5,300 | $0 |
| 2022 | $85 | $5,300 | $5,300 | $0 |
| 2021 | $0 | $0 | $0 | $0 |
Property History
| Date | Event | Price | Change | Sq Ft Price |
|---|---|---|---|---|
| 04/25/2025 04/25/25 | Pending | -- | -- | -- |
| 04/03/2025 04/03/25 | Price Changed | $165,000 | -8.3% | $108 / Sq Ft |
| 01/03/2025 01/03/25 | Price Changed | $180,000 | -12.2% | $118 / Sq Ft |
| 07/26/2024 07/26/24 | For Sale | $205,000 | -- | $134 / Sq Ft |
About the Listing Agent

Real estate with a social impact. I'm a licensed real estate Broker specializing in affordable housing and values-driven sales. I work with buyers, including first-time homebuyers; traditional sellers looking to maximize profit; mission-driven homeowners seeking to create a legacy; and probate heirs who want their property to serve future generations. My approach combines market expertise with social purpose--rooted in strong partnerships like community land trusts and other alternative
Osborne's Other Listings
Source: NorthstarMLS
MLS Number: 6566739
APN: 21-029-24-34-0210
- 160 Cedar Lake Rd N
- 1710 2nd Ave N
- 1911 Laurel Ave
- 2107 5th Ave N
- 15 Sheridan Ave S
- 437 Penn Ave S
- 601 Queen Ave S
- 915 Newton Ave N
- 428 Sheridan Ave S
- 1128 Kenwood Pkwy Unit 1
- 1510 Mount Curve Ave
- 1016 Newton Ave N
- 823 Queen Ave N
- 1600 Kenwood Pkwy
- 809 Russell Ave N
- 1919 Mount Curve Ave
- 1705 Morgan Ave S
- 627 Thomas Ave N
- 437 Upton Ave S
- 1114 Irving Ave N
