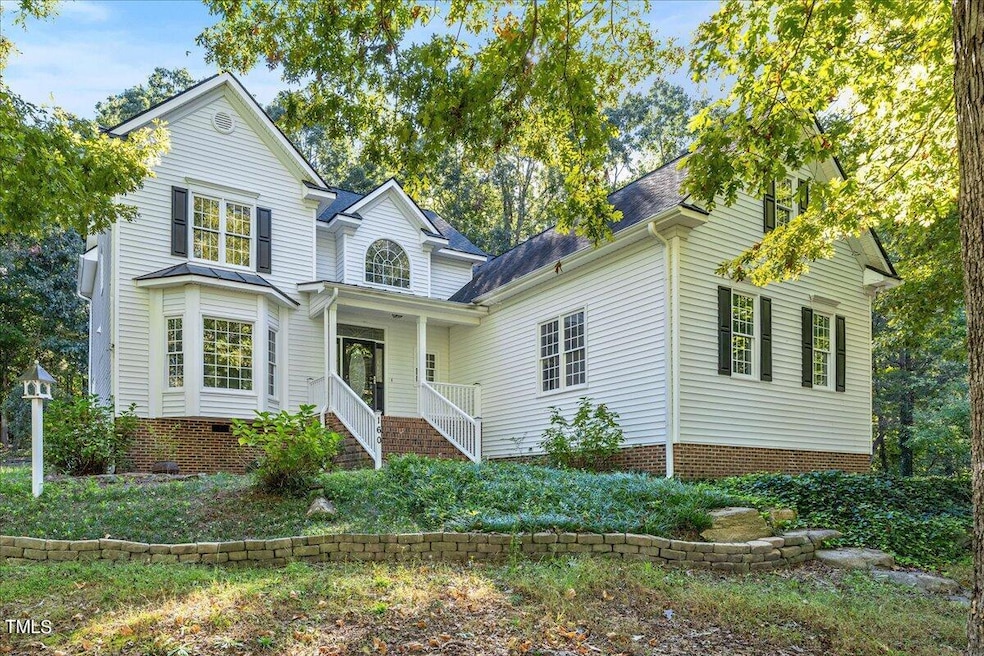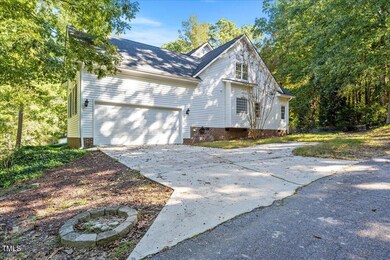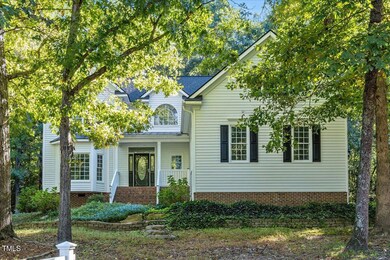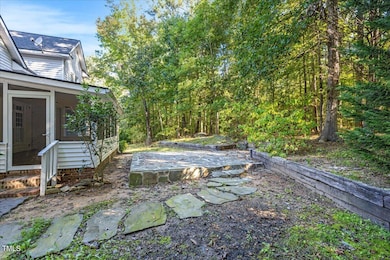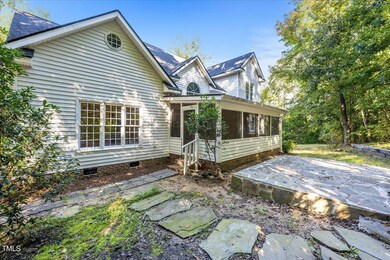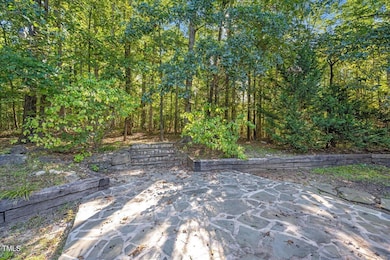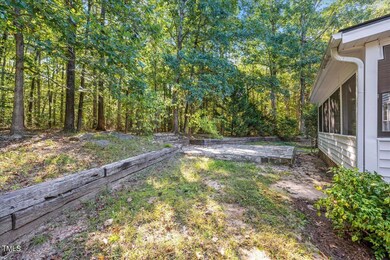
160 Normandy Rd Louisburg, NC 27549
Youngsville NeighborhoodHighlights
- Fishing
- Lake View
- Partially Wooded Lot
- Finished Room Over Garage
- Community Lake
- Vaulted Ceiling
About This Home
As of January 2025This is an amazing homesite in the Glenn Chris Lake community sits majestically up on a hill overlooking the lake. The site also backs up to Louisburg College's de Hart Botanical Gardens. The 92-acre gardens include a residence, museum and includes preserved forestation and an open area with a lake that protects a wide range of botanical species. The gardens are also available to the public for hiking, weddings, educational sessions, community concerts and picnicking.
The interior is updated with new paint, LVP flooring and a few surprises. The 1st floor owners' suite included a large master with 10-foot trey ceiling, ceramic tile in the bath with his/her vanities. It also includes a large, jetted tub and a walk-in shower with floor, wall and ceiling tile. The master closet is spacious and has high ceilings to use for additional storage of off-season clothing.
The living room features a soaring ceiling with large windows that allow ample natural light. The sunlight beams off the luxury vinyl flooring. A gas log propane fireplace with marble fireplace front, a custom mantle and location for your TV and other electronics. Next to the fireplace is a custom-built bookshelf with an arched top, perfect for displaying artwork, keepsakes or your favorite books. French doors open to the massive, screened porch overlooking the heavily wooded forest of the botanical gardens.
Adjacent to the living room is the kitchen/breakfast area combination. The kitchen has a stainless-steel flat, electric cooktop and a microwave mounted directly above. There is plenty of counterspace to prepare a meal for a large gathering.
The breakfast area features three large windows overlooking the backyard, with a bench seat, perfect for large groups to sit down for a meal. Additionally, the formal dining room has space for an 8-seat table with wall space for a china cabinet, as well as a floor to ceiling bay window that opens up the room and makes it feel even bigger.
The laundry room is located just inside the two-car garage and has a utility sink, storage cabinets and space for a large front or top load washer and dryer.
Upstairs, there are two nice bedrooms with large windows and good-sized closets with new carpet. The upstairs full bath has dual vanities and a tub/shower combination.
The bonus room is HUGE! Not only do you have the bonus room, but there is also additional finished space available on both sides that could be used for a game room, playroom, or storage if needed.
Glenn Chris Lake subdivision is a smaller community that provides a calm and serene atmosphere. The private lake can be used for fishing and the meadow next to it is great for a picnic.
Home Details
Home Type
- Single Family
Est. Annual Taxes
- $2,437
Year Built
- Built in 2002 | Remodeled
Lot Details
- 0.79 Acre Lot
- Property fronts a private road
- West Facing Home
- Brush Vegetation
- Native Plants
- Rectangular Lot
- Sloped Lot
- Cleared Lot
- Partially Wooded Lot
- Landscaped with Trees
- Private Yard
- Back and Front Yard
HOA Fees
- $50 Monthly HOA Fees
Parking
- 2 Car Attached Garage
- Finished Room Over Garage
- Side Facing Garage
- Private Driveway
- 3 Open Parking Spaces
Property Views
- Lake
- Meadow
Home Design
- Transitional Architecture
- Traditional Architecture
- Brick Foundation
- Shingle Roof
- Asphalt Roof
- Vinyl Siding
Interior Spaces
- 3,300 Sq Ft Home
- 2-Story Property
- Bookcases
- Tray Ceiling
- Smooth Ceilings
- Vaulted Ceiling
- Ceiling Fan
- Gas Log Fireplace
- Propane Fireplace
- French Doors
- Breakfast Room
- Dining Room
- Bonus Room
- Screened Porch
Kitchen
- Eat-In Kitchen
- Electric Cooktop
- Microwave
- Stainless Steel Appliances
Flooring
- Wood
- Carpet
- Ceramic Tile
- Luxury Vinyl Tile
Bedrooms and Bathrooms
- 4 Bedrooms
- Primary Bedroom on Main
- Double Vanity
- Private Water Closet
- Whirlpool Bathtub
- Separate Shower in Primary Bathroom
- Bathtub with Shower
Home Security
- Smart Thermostat
- Fire and Smoke Detector
Outdoor Features
- Patio
- Rain Gutters
Schools
- Louisburg Elementary School
- Terrell Lane Middle School
- Louisburg High School
Utilities
- Cooling Available
- Forced Air Heating System
- Heat Pump System
- Propane
- Private Water Source
- Well
- Fuel Tank
- Septic Tank
- Septic System
- Cable TV Available
Listing and Financial Details
- Assessor Parcel Number 1892-29-6707
Community Details
Overview
- Association fees include ground maintenance, road maintenance
- Glenn Chris Lake Poa, Phone Number (540) 903-2215
- Glenn Chris Lake Subdivision
- Community Lake
Recreation
- Fishing
Map
Home Values in the Area
Average Home Value in this Area
Property History
| Date | Event | Price | Change | Sq Ft Price |
|---|---|---|---|---|
| 01/10/2025 01/10/25 | Sold | $545,000 | -0.9% | $165 / Sq Ft |
| 11/18/2024 11/18/24 | Pending | -- | -- | -- |
| 10/11/2024 10/11/24 | For Sale | $550,000 | -- | $167 / Sq Ft |
Tax History
| Year | Tax Paid | Tax Assessment Tax Assessment Total Assessment is a certain percentage of the fair market value that is determined by local assessors to be the total taxable value of land and additions on the property. | Land | Improvement |
|---|---|---|---|---|
| 2024 | $2,437 | $415,580 | $43,500 | $372,080 |
| 2023 | $2,620 | $291,850 | $30,000 | $261,850 |
| 2022 | $2,610 | $291,850 | $30,000 | $261,850 |
| 2021 | $2,639 | $291,850 | $30,000 | $261,850 |
| 2020 | $2,655 | $291,850 | $30,000 | $261,850 |
| 2019 | $2,619 | $291,850 | $30,000 | $261,850 |
| 2018 | $2,619 | $291,850 | $30,000 | $261,850 |
| 2017 | $2,188 | $220,140 | $30,000 | $190,140 |
| 2016 | $2,265 | $220,140 | $30,000 | $190,140 |
| 2015 | $2,265 | $220,140 | $30,000 | $190,140 |
| 2014 | $2,124 | $220,140 | $30,000 | $190,140 |
Mortgage History
| Date | Status | Loan Amount | Loan Type |
|---|---|---|---|
| Open | $245,000 | New Conventional | |
| Previous Owner | $296,000 | New Conventional | |
| Previous Owner | $114,920 | New Conventional | |
| Previous Owner | $16,000 | New Conventional | |
| Previous Owner | $292,800 | Adjustable Rate Mortgage/ARM | |
| Previous Owner | $54,900 | Stand Alone Second |
Deed History
| Date | Type | Sale Price | Title Company |
|---|---|---|---|
| Warranty Deed | $545,000 | None Listed On Document | |
| Trustee Deed | $370,000 | None Listed On Document | |
| Warranty Deed | $322,000 | None Available | |
| Warranty Deed | $366,000 | None Available |
Similar Homes in Louisburg, NC
Source: Doorify MLS
MLS Number: 10057721
APN: 024900
- 180 Normandy Rd
- 93 Clifton Pond Rd
- 43.76 Acre Huntsburg Dr
- 35 Courtland Dr
- 200 Whistlers Cove
- 105 Kingfisher Way
- 20 Crane Dr
- 225 Whistlers Cove
- 50 Watermelon Dr
- 20 Watermelon Dr
- 60 Watermelon Dr
- 65 Watermelon Dr
- 190 Whistlers Cove
- 100 Lemon Drop Ln
- 115 Lemon Drop Ln
- 105 Watermelon Dr
- 95 Buck Ridge Rd
- 55 Watermelon Dr
- 120 Lemon Drop Ln
- 110 Lemon Drop Ln
