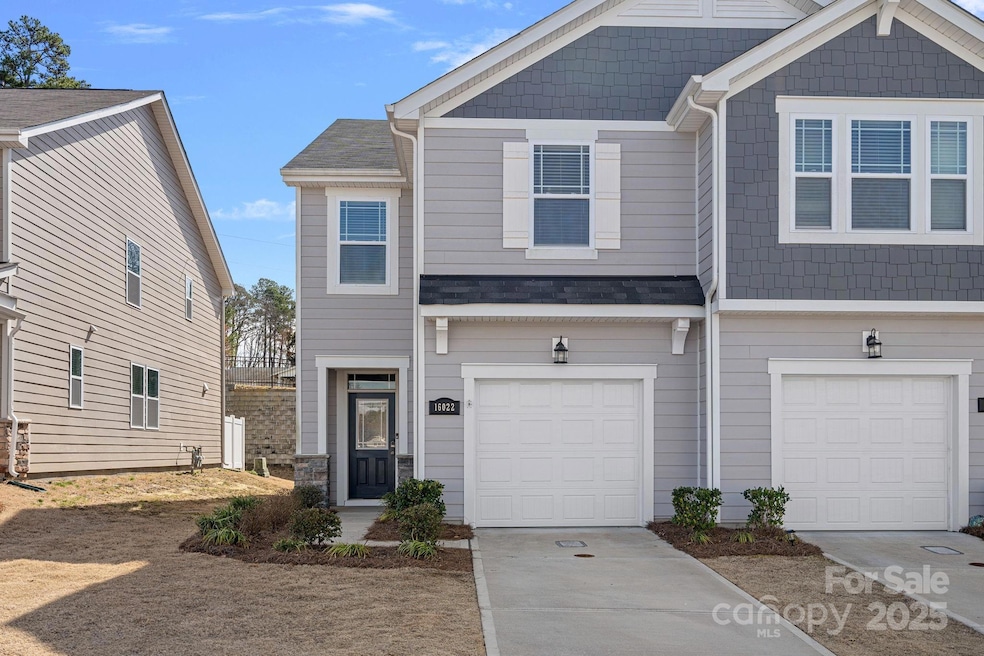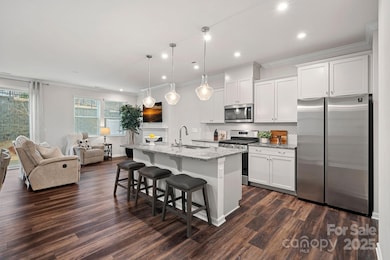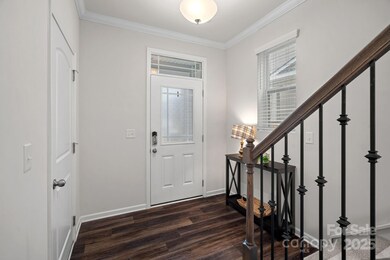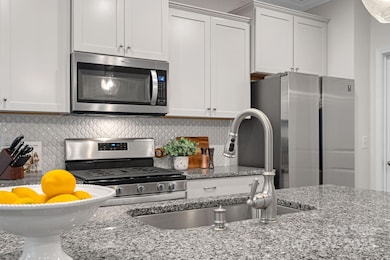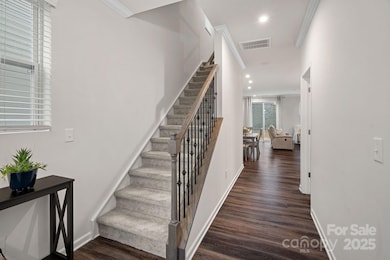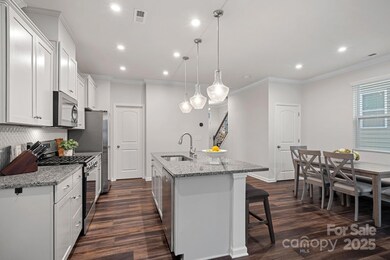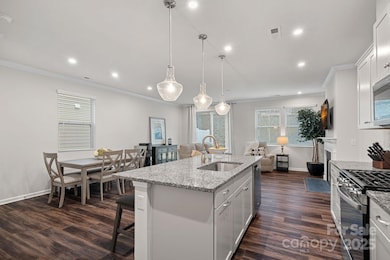
16022 Red Buckeye Ln Huntersville, NC 28078
Highlights
- Open Floorplan
- End Unit
- Front Porch
- Arts and Crafts Architecture
- Lawn
- 1 Car Attached Garage
About This Home
As of April 2025Beautifully maintained 3 BR, coveted end unit townhome with oversized garage on peaceful street in popular Magnolia Walk! Entry foyer leads to a spacious, modern kitchen featuring a large island, granite countertops, stainless steel appliances, gas range & walk-in pantry. The open-concept floor plan flows seamlessly to dining area & great room for gathering complete with fireplace. Luxury vinyl plank flooring extends throughout the light modern neutral main level. The second floor features a flexible loft area—ideal for home office, playroom, or lounge space—leading to the large private primary suite with dual vanities and a sleek, glass-enclosed shower. Two additional bedrooms, full bath and laundry room on upper level. Enjoy the ease of low maintenance living with landscaping included in HOA plus this ideal location with quick access to nearby walking paths & close to top-rated restaurants, shopping, & quick connections to I-77 & I-485. Turnkey offering with all appliances included!
Last Agent to Sell the Property
Coldwell Banker Realty Brokerage Email: juliecash@jcashrealestate.com License #251087

Last Buyer's Agent
Non Member
Canopy Administration
Townhouse Details
Home Type
- Townhome
Est. Annual Taxes
- $1,279
Year Built
- Built in 2021
Lot Details
- End Unit
- Irrigation
- Lawn
HOA Fees
- $224 Monthly HOA Fees
Parking
- 1 Car Attached Garage
- Driveway
Home Design
- Arts and Crafts Architecture
- Slab Foundation
- Stone Siding
Interior Spaces
- 2-Story Property
- Open Floorplan
- Entrance Foyer
- Great Room with Fireplace
- Pull Down Stairs to Attic
- Electric Dryer Hookup
Kitchen
- Breakfast Bar
- Gas Range
- Microwave
- Dishwasher
- Kitchen Island
Flooring
- Tile
- Vinyl
Bedrooms and Bathrooms
- 3 Bedrooms
- Walk-In Closet
Outdoor Features
- Patio
- Front Porch
Schools
- Blythe Elementary School
- J.M. Alexander Middle School
- North Mecklenburg High School
Utilities
- Central Heating and Cooling System
- Vented Exhaust Fan
- Heating System Uses Natural Gas
- Electric Water Heater
- Cable TV Available
Listing and Financial Details
- Assessor Parcel Number 017-412-38
Community Details
Overview
- Cams Association
- Magnolia Walk Subdivision
- Mandatory home owners association
Recreation
- Trails
Map
Home Values in the Area
Average Home Value in this Area
Property History
| Date | Event | Price | Change | Sq Ft Price |
|---|---|---|---|---|
| 04/01/2025 04/01/25 | Sold | $382,000 | -1.8% | $221 / Sq Ft |
| 03/05/2025 03/05/25 | Pending | -- | -- | -- |
| 02/17/2025 02/17/25 | For Sale | $389,000 | -- | $225 / Sq Ft |
Tax History
| Year | Tax Paid | Tax Assessment Tax Assessment Total Assessment is a certain percentage of the fair market value that is determined by local assessors to be the total taxable value of land and additions on the property. | Land | Improvement |
|---|---|---|---|---|
| 2023 | $1,279 | $335,100 | $90,000 | $245,100 |
| 2022 | $1,279 | $149,300 | $60,000 | $89,300 |
| 2021 | $514 | $60,000 | $60,000 | $0 |
Mortgage History
| Date | Status | Loan Amount | Loan Type |
|---|---|---|---|
| Open | $324,000 | New Conventional | |
| Closed | $324,000 | New Conventional |
Deed History
| Date | Type | Sale Price | Title Company |
|---|---|---|---|
| Warranty Deed | $382,000 | Integrated Title | |
| Warranty Deed | $382,000 | Integrated Title | |
| Special Warranty Deed | $349,000 | Costner Law Office Pllc |
Similar Homes in Huntersville, NC
Source: Canopy MLS (Canopy Realtor® Association)
MLS Number: 4219055
APN: 017-412-38
- 16038 Red Buckeye Ln
- 18014 Pear Hawthorne Dr
- 18106 Pear Hawthorne Dr
- 14106 Magnolia Walk Dr
- 12706 Heath Grove Dr
- 12914 Cheverly Dr
- 12123 Monteith Grove Dr
- 203 Mount Holly-Huntersville Rd
- 12243 Monteith Grove Dr
- 13712 Bonnerby Ct
- 403 Hillcrest Dr
- 13100 S Church St
- 13331 Central Ave
- N Church St
- 0 Statesville Rd
- 212 Sherrwynn Ln
- 276 Gilead Rd
- 274 Gilead Rd
- 272 Gilead Rd
- 270 Gilead Rd
