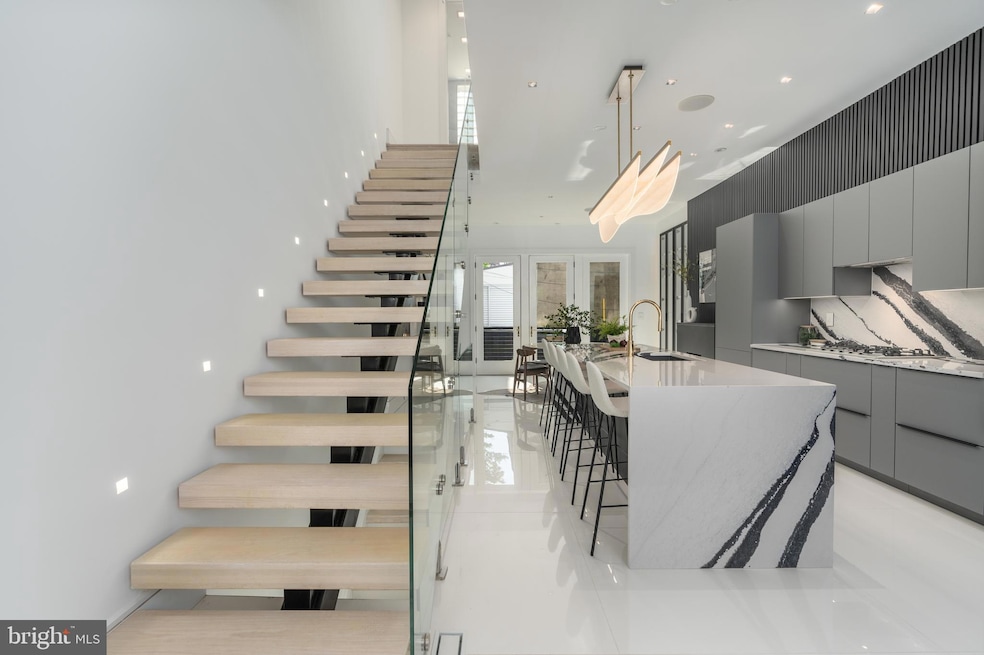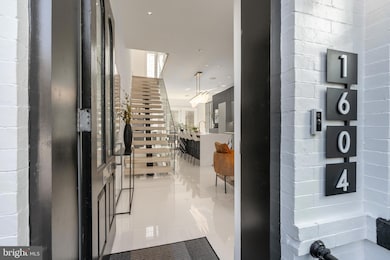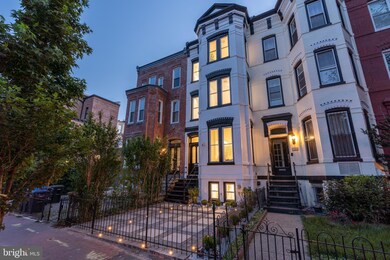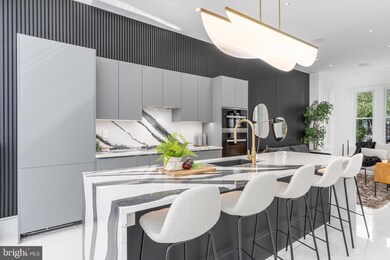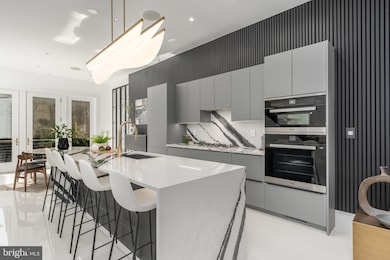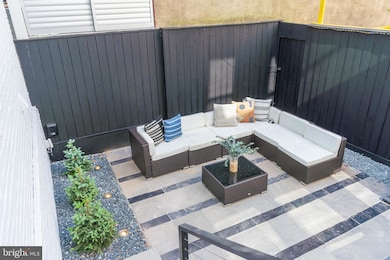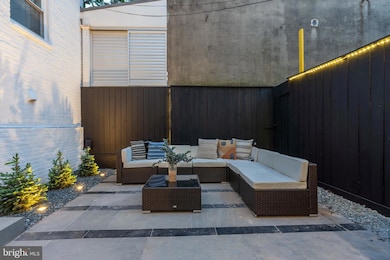
1604 13th St NW Washington, DC 20009
Logan Circle NeighborhoodEstimated payment $17,520/month
Highlights
- Recreation Room
- Wood Flooring
- No HOA
- Traditional Architecture
- 2 Fireplaces
- 2-minute walk to Logan Circle
About This Home
Introducing an exquisitely transformed row home, a veritable masterpiece that redefines opulent living. Nestled in an awe-inspiring location, mere steps away from the renowned Logan Circle, this captivating four-level townhouse boasts an impressive configuration of 4 bedrooms and 3 full
bathrooms, sprawling across an expansive 2900 square feet. Prepare to be spellbound by the
unparalleled contemporary design elements that adorn every inch of this abode. Every facet of this residence has been painstakingly fashioned with meticulous attention to detail; from the bespoke floating staircase adorned with glass railing to the soaring 11-foot ceilings and majestic 8-foot-tall solid wood doors, no expense has been spared. The Poggenpohl kitchen cabinets, enhanced by sleek black fluted walls, and a collection of professional-grade chef appliances, including an indulgent Miele coffee station, converge to create a true epicurean haven. Brilliantly bright, the main floor showcases European tiles, a stylish dining room, a living room boasting a fireplace, and a deck that overlooks a serene private backyard.
On all other levels, the hardwood floors radiate an air of timeless elegance, enhancing the overall
splendor. Boasting 3 full bathrooms and 4 bedrooms featuring Italian Poliform organized cabinets,
the living spaces are also suffused with an abundance of natural light. The meticulously landscaped
front and back yards, adorned with accent lighting, contribute to an inviting ambiance that is simply
unmatched.
Through to the open-concept kitchen, resplendent with custom Poggenpohl cabinetry, state-of-the-art Miele cooktop, stove, and coffee station appliances - a dream come true for those who relish the art of entertaining. Handpicked island and countertop surfaces, complemented by fluted wall panels,
designer lighting, and top-of-the-line fixtures, combine to create an unforgettable culinary
experience. The owner's suite commands the entirety of the third/top floor, serving as a luxurious sanctuary that encapsulates pure indulgence. Boasting a skylight, a separate laundry area, a generously proportioned bedroom with a cozy sitting area, and an Italian Poliform organized closet, this suite exudes grandeur. Immaculate design continues in the master bathroom showcasing floor-to-ceiling
tiles, bespoke cabinetry, double sinks, a temperature-controlled toilet/bidet, a Kohler digitally controlled spa experience shower complete with a cascading waterfall, and a freestanding oversized tub.
The lower level of the property provides additional space for family gatherings, featuring a charming rec-room, a fireplace, a full bath, a bedroom, a washer/dryer, a wine cooler, wine storage, and a
separate rear entrance, with a delightful rear patio serving as an idyllic oasis for relaxation or outdoor entertainment.
Premium comfort and premier living are on offer here with amenities including cutting-edge Legrand
Adorne touch lighting switches, an unparalleled sound system permeating every corner, and built-in
security features. Ideally positioned just minutes away from the city's most exceptional restaurants, shopping destinations, grocery stores, public transportation hubs, and a host of other
amenities, this townhouse offers an exquisite fusion of luxury, convenience, and style.
Seize the opportunity to make this extraordinary property your new home and embark on a life of
unrivaled grandeur. Monthly parking space available across the street.
Townhouse Details
Home Type
- Townhome
Est. Annual Taxes
- $12,649
Year Built
- Built in 1985 | Remodeled in 2023
Lot Details
- 1,080 Sq Ft Lot
- Wrought Iron Fence
- Property is Fully Fenced
- Property is in excellent condition
Parking
- On-Street Parking
Home Design
- Traditional Architecture
- Brick Exterior Construction
- Slab Foundation
- Shingle Roof
Interior Spaces
- Property has 4 Levels
- 2 Fireplaces
- Fireplace Mantel
- Gas Fireplace
- Living Room
- Dining Room
- Recreation Room
Flooring
- Wood
- Tile or Brick
Bedrooms and Bathrooms
- En-Suite Primary Bedroom
Laundry
- Laundry Room
- Laundry on upper level
Finished Basement
- Heated Basement
- Interior and Exterior Basement Entry
- Laundry in Basement
- Natural lighting in basement
Home Security
- Surveillance System
- Exterior Cameras
Utilities
- Central Air
- Heat Pump System
- 200+ Amp Service
- Electric Water Heater
- Cable TV Available
Listing and Financial Details
- Tax Lot 112
- Assessor Parcel Number 0240//0112
Community Details
Overview
- No Home Owners Association
- Logan Subdivision
Pet Policy
- Dogs and Cats Allowed
Security
- Fire and Smoke Detector
Map
Home Values in the Area
Average Home Value in this Area
Tax History
| Year | Tax Paid | Tax Assessment Tax Assessment Total Assessment is a certain percentage of the fair market value that is determined by local assessors to be the total taxable value of land and additions on the property. | Land | Improvement |
|---|---|---|---|---|
| 2024 | $74,403 | $1,488,060 | $637,610 | $850,450 |
| 2023 | $12,321 | $1,449,540 | $634,100 | $815,440 |
| 2022 | $13,061 | $1,536,640 | $628,250 | $908,390 |
| 2021 | $12,317 | $1,525,430 | $620,420 | $905,010 |
| 2020 | $11,664 | $1,447,900 | $618,080 | $829,820 |
| 2019 | $11,686 | $1,449,650 | $586,960 | $862,690 |
| 2018 | $10,689 | $1,430,770 | $0 | $0 |
| 2017 | $9,724 | $1,390,230 | $0 | $0 |
| 2016 | $8,846 | $1,250,690 | $0 | $0 |
| 2015 | $8,044 | $1,143,040 | $0 | $0 |
| 2014 | $7,323 | $931,730 | $0 | $0 |
Property History
| Date | Event | Price | Change | Sq Ft Price |
|---|---|---|---|---|
| 10/16/2024 10/16/24 | Rented | $10,500 | -4.1% | -- |
| 09/06/2024 09/06/24 | Price Changed | $10,950 | -8.8% | $4 / Sq Ft |
| 07/31/2024 07/31/24 | Price Changed | $12,000 | -4.0% | $4 / Sq Ft |
| 06/12/2024 06/12/24 | Price Changed | $12,500 | 0.0% | $5 / Sq Ft |
| 06/12/2024 06/12/24 | Price Changed | $2,950,000 | 0.0% | $1,091 / Sq Ft |
| 05/28/2024 05/28/24 | Price Changed | $13,500 | -3.6% | $5 / Sq Ft |
| 05/10/2024 05/10/24 | Price Changed | $14,000 | 0.0% | $5 / Sq Ft |
| 09/14/2023 09/14/23 | Price Changed | $2,995,000 | 0.0% | $1,108 / Sq Ft |
| 09/13/2023 09/13/23 | Price Changed | $15,000 | -9.1% | $6 / Sq Ft |
| 09/08/2023 09/08/23 | For Rent | $16,500 | 0.0% | -- |
| 09/08/2023 09/08/23 | For Sale | $3,085,000 | 0.0% | $1,141 / Sq Ft |
| 09/07/2023 09/07/23 | Off Market | $16,500 | -- | -- |
| 09/07/2023 09/07/23 | Off Market | $3,085,000 | -- | -- |
| 08/21/2023 08/21/23 | For Sale | $3,085,000 | 0.0% | $1,141 / Sq Ft |
| 08/14/2023 08/14/23 | Off Market | $3,085,000 | -- | -- |
| 08/07/2023 08/07/23 | Price Changed | $16,500 | 0.0% | $6 / Sq Ft |
| 07/10/2023 07/10/23 | Price Changed | $3,085,000 | -3.4% | $1,141 / Sq Ft |
| 06/15/2023 06/15/23 | Price Changed | $3,195,000 | 0.0% | $1,182 / Sq Ft |
| 05/30/2023 05/30/23 | For Rent | $18,000 | 0.0% | -- |
| 05/23/2023 05/23/23 | For Sale | $3,395,000 | +151.5% | $1,256 / Sq Ft |
| 09/07/2021 09/07/21 | Sold | $1,350,000 | -9.7% | $468 / Sq Ft |
| 08/07/2021 08/07/21 | Pending | -- | -- | -- |
| 07/14/2021 07/14/21 | Price Changed | $1,495,000 | -6.3% | $518 / Sq Ft |
| 07/07/2021 07/07/21 | For Sale | $1,595,000 | +49.8% | $553 / Sq Ft |
| 10/15/2012 10/15/12 | Sold | $1,065,000 | -3.1% | $369 / Sq Ft |
| 08/11/2012 08/11/12 | Pending | -- | -- | -- |
| 06/22/2012 06/22/12 | For Sale | $1,099,000 | -- | $381 / Sq Ft |
Deed History
| Date | Type | Sale Price | Title Company |
|---|---|---|---|
| Special Warranty Deed | $1,350,000 | Avenue Settlement Corp | |
| Warranty Deed | $1,065,000 | -- |
Mortgage History
| Date | Status | Loan Amount | Loan Type |
|---|---|---|---|
| Open | $1,147,500 | Commercial | |
| Previous Owner | $708,000 | New Conventional | |
| Previous Owner | $250,000 | Credit Line Revolving | |
| Previous Owner | $852,000 | New Conventional | |
| Previous Owner | $500,000 | Credit Line Revolving |
Similar Homes in Washington, DC
Source: Bright MLS
MLS Number: DCDC2097112
APN: 0240-0112
- 1326 R St NW Unit 1
- 1604 13th St NW
- 1311 R St NW
- 1319 R St NW Unit 2100
- 1319 R St NW Unit 2101
- 1309 R St NW Unit 1
- 1215 Q St NW
- 1324 Q St NW Unit PENTHOUSE
- 1531 Kingman Place NW
- 1401 R St NW Unit 304
- 1401 R St NW Unit 406
- 1210 R St NW Unit B15
- 1340 Q St NW Unit T1
- 1634 14th St NW Unit T003
- 1529 14th St NW Unit 309
- 1408 Q St NW Unit 13
- 1415 Q St NW
- 1621 12th St NW Unit 2
- 1513 Vermont Ave NW
- 1422 Corcoran St NW
