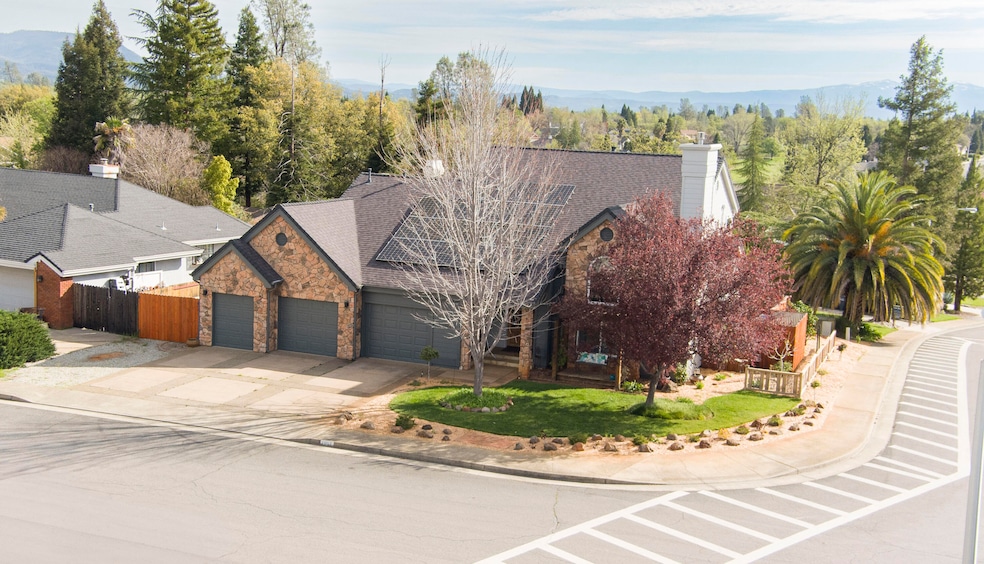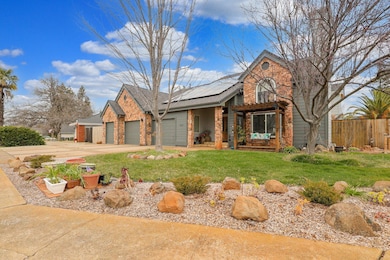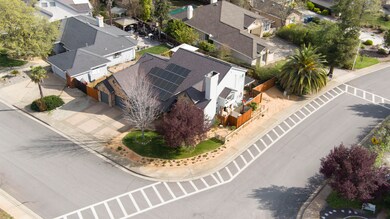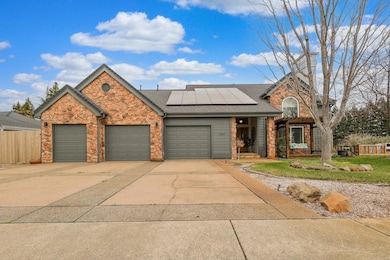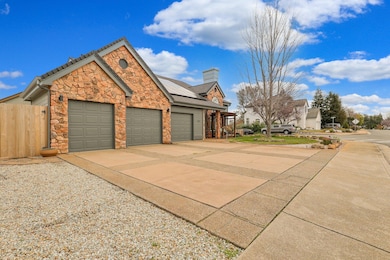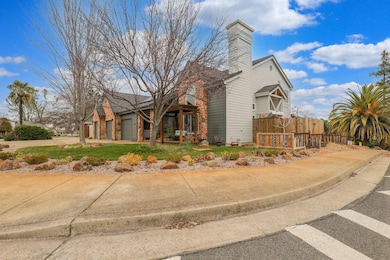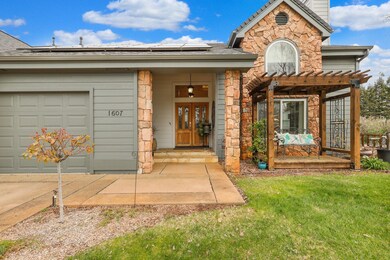
1607 Saint Andrews Dr Redding, CA 96003
Gold Hills NeighborhoodEstimated payment $3,571/month
Highlights
- Parking available for a boat
- Golf Course View
- Granite Countertops
- Foothill High School Rated A-
- Traditional Architecture
- No HOA
About This Home
Surrounded by green golf course lawns and snowcap mountains, you don't need to be a golfer to love the friendly Gold Hills neighborhood! Welcome to 1607 Saint Andrews Drive. With custom architecture, this stunning 3-bedroom, 3-bath home is designed for beauty and comfort, featuring a first-floor Primary Suite w/ huge Walk-in closet. The front door opens to majestic cathedral ceilings, abundant natural light, a comfortable Living Room with gas fireplace, elegant dining area and a separate Family Room for Friday night movies. You'll love the graceful staircase, elegant LED lighting, and premium Luxury Vinyl Plank flooring, but wait until you see the kitchen! With a touch of modern European flair and the most beautiful granite you've ever seen, a hammer-pinged copper sink, rich white cabinetry, and S/S Appliances, including an Italian Bertazzoni gas range—a chef's dream.
Relax away the evenings enjoying a hot tub soak on the covered back deck, or a beverage in the comfy gazebo custom with LED lighting. BBQ lovers will especially appreciate side grilling area!
Stay cool and enjoy a near zero-electric bill with OWNED SOLAR, along with recent updates like a NEW HVAC (2022), NEW Roof (2020), hardy plank siding, Int/Ext Paint, Low-e windows, a high-efficiency heat pump water heater PLUS a Tankless Water Heater, and so much more!
There's room for all your hobbies and toys with an Extra Large 3-Car garage, side boat/RV parking and TWO large storage sheds!
The current owners enjoy the easy-going feel of this beautiful neighborhood, where friends ride around on golf carts and benefit from its convenient location to Interstate 5, within 10-15 minutes to nearly everywhere in Redding, 15 minutes to Lake Shasta boating, and so much more! All this with NO HOA DUES! Feature and Amenities
An energy efficient, low-maintenance and stylishly updated home.
Owned Solar (approx. 9.405kw) - near-zero electric bill!
New HVAC system in 2022.
New Roof (2020)
Updated Low-e dual pane windows!
Tankless Water Heater plus a recent Heat Pump high-efficient primary water heater
Whole house exhaust fan for cooing efficiency.
LED lighting updates.
New durable and fire-resistant hardplank siding around much of home (~1yr)
Fresh Exterior paint (~1yr)
Quality Luxury Vinyl Plank flooring.
Heavy-duty custom-built covered back deck with private hot tub off the Primary Suite.
Covered Pergola with LED lighting.
TWO storage/utility sheds.
Primary Suite Downstairs with soaking tube and huge walk-in closet.
Three full bathrooms! (upstairs guest bedrooms share ensuite bath)
Enjoy the fruits of the blood orange tree, fig and grape vines too!
Home Details
Home Type
- Single Family
Est. Annual Taxes
- $5,406
Year Built
- Built in 1988
Lot Details
- 8,276 Sq Ft Lot
- Property is Fully Fenced
Home Design
- Traditional Architecture
- Slab Foundation
- Composition Roof
- Lap Siding
- Hardboard
Interior Spaces
- 2,076 Sq Ft Home
- 2-Story Property
- Golf Course Views
- Granite Countertops
Bedrooms and Bathrooms
- 3 Bedrooms
- 3 Full Bathrooms
Parking
- Oversized Parking
- Parking available for a boat
- RV Access or Parking
Schools
- ––– High School
Utilities
- Whole House Fan
- Forced Air Heating and Cooling System
- 220 Volts
Community Details
- No Home Owners Association
- Gold Hills Subdivision
Listing and Financial Details
- Assessor Parcel Number 073-220-008-000
Map
Home Values in the Area
Average Home Value in this Area
Tax History
| Year | Tax Paid | Tax Assessment Tax Assessment Total Assessment is a certain percentage of the fair market value that is determined by local assessors to be the total taxable value of land and additions on the property. | Land | Improvement |
|---|---|---|---|---|
| 2024 | $5,406 | $504,870 | $90,000 | $414,870 |
| 2023 | $5,406 | $480,030 | $90,000 | $390,030 |
| 2022 | $5,040 | $454,740 | $87,000 | $367,740 |
| 2021 | $4,577 | $404,800 | $80,000 | $324,800 |
| 2020 | $4,360 | $385,160 | $80,000 | $305,160 |
| 2019 | $4,245 | $375,810 | $80,000 | $295,810 |
| 2018 | $4,290 | $366,840 | $82,400 | $284,440 |
| 2017 | $4,303 | $356,920 | $80,000 | $276,920 |
| 2016 | $3,914 | $338,340 | $80,000 | $258,340 |
| 2015 | $3,927 | $339,740 | $80,000 | $259,740 |
| 2014 | $3,468 | $301,570 | $75,000 | $226,570 |
Property History
| Date | Event | Price | Change | Sq Ft Price |
|---|---|---|---|---|
| 04/22/2025 04/22/25 | Pending | -- | -- | -- |
| 04/04/2025 04/04/25 | For Sale | $559,000 | -- | $269 / Sq Ft |
Deed History
| Date | Type | Sale Price | Title Company |
|---|---|---|---|
| Grant Deed | $384,000 | Alliance Title Company | |
| Interfamily Deed Transfer | -- | -- | |
| Interfamily Deed Transfer | -- | -- |
Mortgage History
| Date | Status | Loan Amount | Loan Type |
|---|---|---|---|
| Open | $66,000 | Credit Line Revolving | |
| Closed | $80,000 | Credit Line Revolving | |
| Open | $214,000 | Fannie Mae Freddie Mac |
Similar Homes in Redding, CA
Source: Shasta Association of REALTORS®
MLS Number: 25-1368
APN: 073-220-008-000
- 6116 Brassie Way
- 1538 St Andrews Dr
- 1526 Saint Andrews Dr
- 1863 Gold Hills Dr
- 6220 Gold Hills Ct
- 5976 Beaumont Ct
- 11780 Talofa Dr
- 5721 Beaumont Dr
- 0 Montclair Dr
- 6158 Lucca Trail
- 6180 Lucca Trail
- 19195 Hollow Ln
- 5661 Constitution Way
- 5825 Diamond Ridge Dr
- 948 & 950 Hawley
- 5976 Sierra Dr
- 12009 Theresa Ln
- 19453 Carnegie Dr
- 1156 Hancock Dr
- 000 Wintu Way
