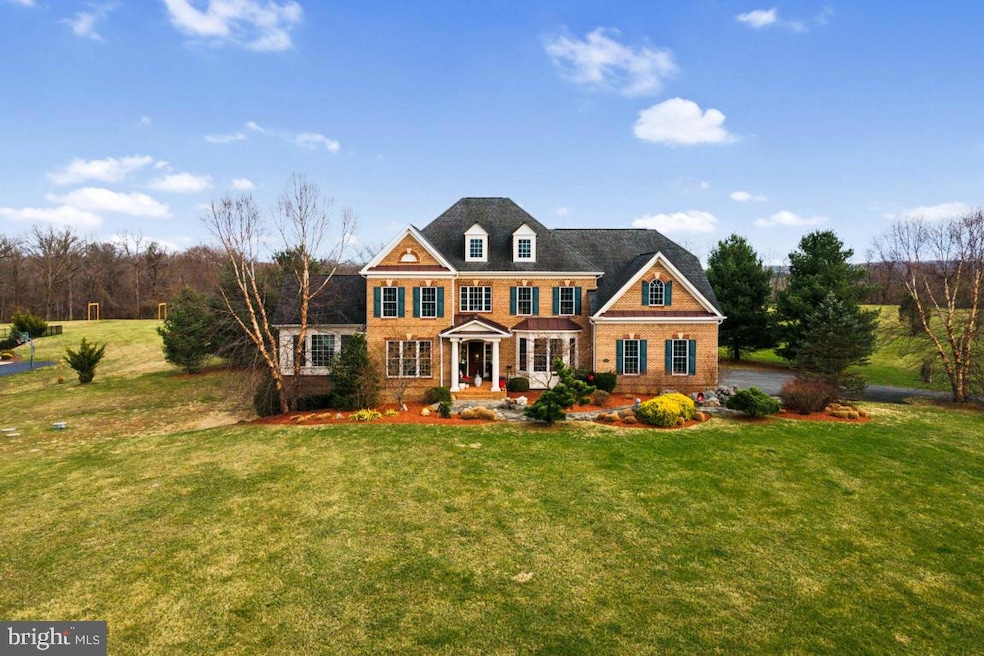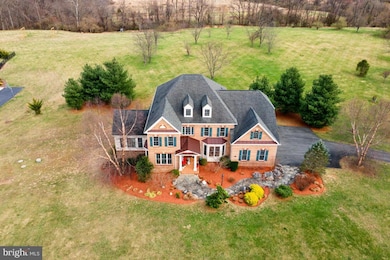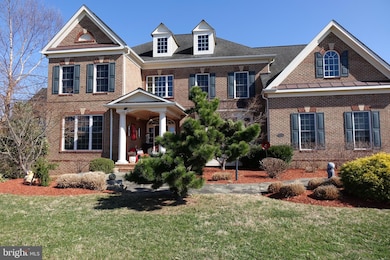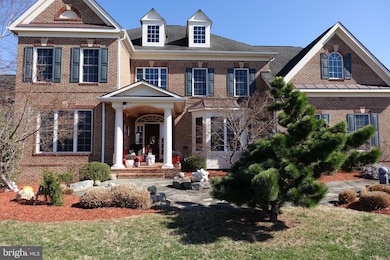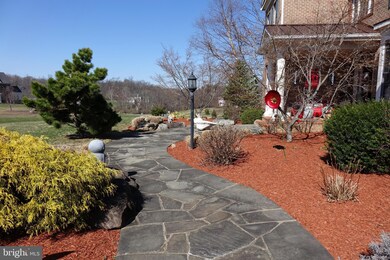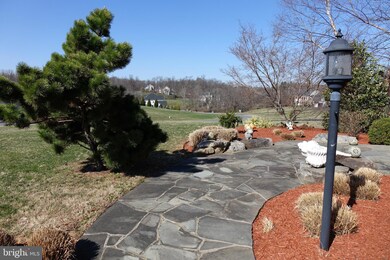
16070 Sainte Marie Ct Hamilton, VA 20158
Estimated payment $11,685/month
Highlights
- Colonial Architecture
- Two Story Ceilings
- 1 Fireplace
- Waterford Elementary School Rated A-
- Wood Flooring
- 3 Car Attached Garage
About This Home
Welcome to this magnificent estate home in Hamilton. A former Carr Homes model home, and winner of the prestigious GALA Award for Best Architecture and Design, with interior design by the owner Natalie LaBelle. This Lancaster floorplan has abundant upgrades and finishes. The current sellers are the only owners since purchasing the property brand new from the builder. Set on a sprawling 3.53-acre property. This stunning residence boasts 5 bedrooms and 4.5 bathrooms across nearly 7652sqft of finished living space on three levels, a home-wide integrated sound system, complemented by a three-car side-loading garage. The interior is impressive with Brazilian cherry hard wood floors throughout first floor and most of top floor. A spacious gourmet kitchen outfitted with granite countertops, stainless steel appliances, and a large walk-in pantry. An adjacent eating area bathed in natural light leads to the composite deck with stairs down to your massive backyard. The family room features a coffered ceiling and a fireplace that provides the perfect space for relaxation and family gatherings. The main level also includes a dedicated office, a formal living room, an elegant sunroom, a large dining room with a butler’s pantry, and a spacious side conservatory room. Upstairs, the primary suite is a true retreat, complete with a sitting area, two walk-in closets, and a luxurious bathroom with dual vanities. Three additional bedrooms—one with an en-suite bath and two sharing a Jack-and-Jill bathroom—offer ample space for family and guests. The lower level is designed for entertainment, highlighted by a custom granite wet bar, a surround sound theater room, a space ideal for a pool table or gym, as well as a large recreation area. Completing this level is the 5th bedroom with an oversized closet and a full bathroom. Experience luxury and explore this home’s lavish comforts and make it your sanctuary. Great location in area of wineries, breweries, horse events, farm markets, shopping, restaurants. And just a 25 minute drive to Dulles International Airport.
**Please also see the video tour attached to this listing.**
Home Details
Home Type
- Single Family
Est. Annual Taxes
- $11,978
Year Built
- Built in 2012
Lot Details
- 3.53 Acre Lot
- Property is zoned AR1
HOA Fees
- $82 Monthly HOA Fees
Parking
- 3 Car Attached Garage
- Side Facing Garage
Home Design
- Colonial Architecture
- Asphalt Roof
- Masonry
Interior Spaces
- Property has 3 Levels
- Two Story Ceilings
- 1 Fireplace
- Partially Finished Basement
- Walk-Out Basement
- Dryer
Kitchen
- Cooktop
- Built-In Microwave
- Dishwasher
- Disposal
Flooring
- Wood
- Carpet
Bedrooms and Bathrooms
Schools
- Waterford Elementary School
- Harmony Middle School
- Woodgrove High School
Utilities
- Central Air
- Heating System Powered By Leased Propane
- Propane Water Heater
- On Site Septic
Community Details
- Built by Carr
- Waterford Creek Subdivision, Lancaster Floorplan
Listing and Financial Details
- Tax Lot 3
- Assessor Parcel Number 379490303000
Map
Home Values in the Area
Average Home Value in this Area
Tax History
| Year | Tax Paid | Tax Assessment Tax Assessment Total Assessment is a certain percentage of the fair market value that is determined by local assessors to be the total taxable value of land and additions on the property. | Land | Improvement |
|---|---|---|---|---|
| 2024 | $11,978 | $1,384,720 | $296,900 | $1,087,820 |
| 2023 | $12,814 | $1,464,460 | $235,800 | $1,228,660 |
| 2022 | $11,259 | $1,265,050 | $219,800 | $1,045,250 |
| 2021 | $9,956 | $1,015,910 | $189,800 | $826,110 |
| 2020 | $9,979 | $964,130 | $169,800 | $794,330 |
| 2019 | $10,177 | $973,860 | $169,800 | $804,060 |
| 2018 | $10,231 | $942,950 | $169,800 | $773,150 |
| 2017 | $9,866 | $877,010 | $169,800 | $707,210 |
| 2016 | $10,296 | $899,170 | $0 | $0 |
| 2015 | $10,523 | $757,330 | $0 | $757,330 |
| 2014 | $9,857 | $698,640 | $0 | $698,640 |
Property History
| Date | Event | Price | Change | Sq Ft Price |
|---|---|---|---|---|
| 04/07/2025 04/07/25 | Price Changed | $1,900,000 | +2.7% | $248 / Sq Ft |
| 03/26/2025 03/26/25 | For Sale | $1,850,000 | +85.0% | $242 / Sq Ft |
| 08/22/2014 08/22/14 | Sold | $1,000,000 | 0.0% | $143 / Sq Ft |
| 07/01/2014 07/01/14 | Pending | -- | -- | -- |
| 07/01/2014 07/01/14 | For Sale | $1,000,000 | -- | $143 / Sq Ft |
Deed History
| Date | Type | Sale Price | Title Company |
|---|---|---|---|
| Special Warranty Deed | $1,000,000 | -- | |
| Special Warranty Deed | $1,150,000 | -- |
Mortgage History
| Date | Status | Loan Amount | Loan Type |
|---|---|---|---|
| Open | $120,739 | Credit Line Revolving | |
| Open | $1,044,000 | Stand Alone Refi Refinance Of Original Loan | |
| Closed | $202,000 | Credit Line Revolving | |
| Closed | $772,000 | Commercial | |
| Closed | $800,000 | Commercial | |
| Previous Owner | $825,000 | Construction |
Similar Homes in Hamilton, VA
Source: Bright MLS
MLS Number: VALO2089530
APN: 379-49-0303
- 15910 Waterford Creek Cir
- 15600 Britenbush Ct
- 15615 Rosemont Farm Place
- 39937 Charles Town Pike
- 0 Audrey Jean Dr Unit VALO2076702
- 38678 Piggott Bottom Rd
- 40242 Charles Town Pike
- 39892 Hedgeland Ln
- 40107 Charles Town Pike
- 0 Huntwick Place Unit VALO2056742
- 40035 Hedgeland Ln
- 16927 Golden Leaf Ct
- 20.17 Acres Hedgeland Ln
- 38880 Avery Oaks Ln
- 17029 Hamilton Station Rd
- 15104 Lynnford Ct
- 39288 Irene Rd
- 0 Berlin Turnpike Unit VALO2093522
