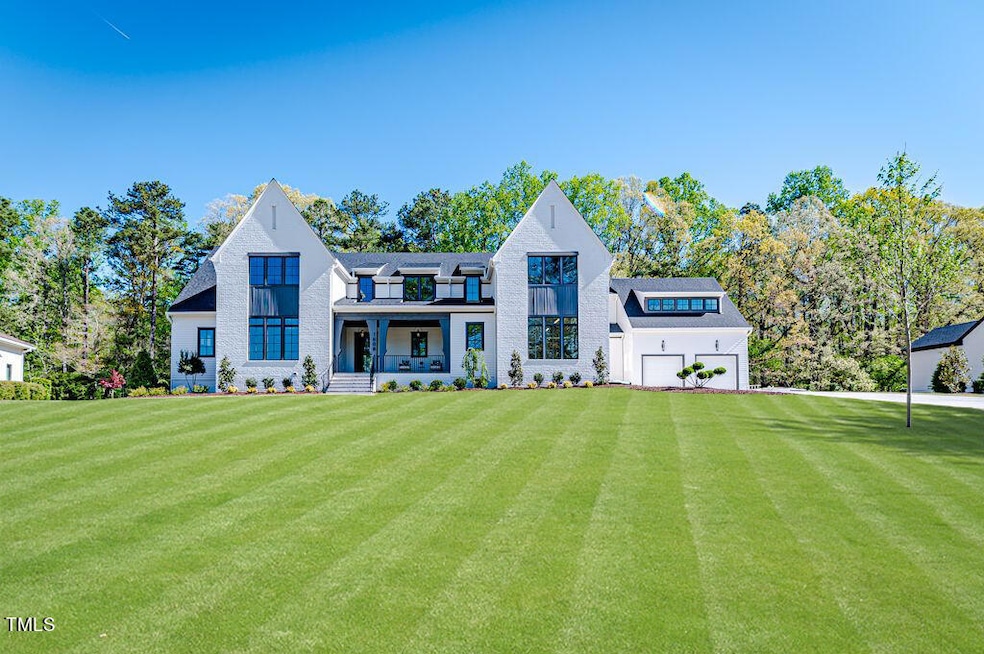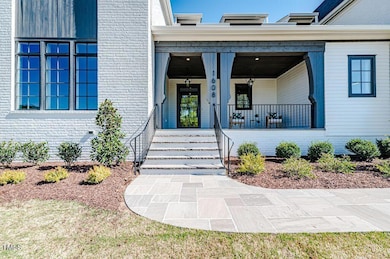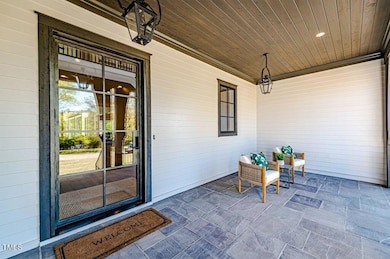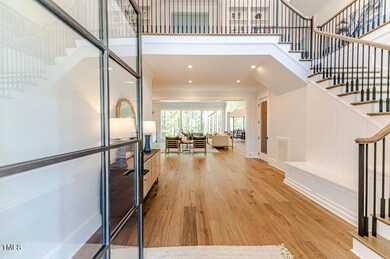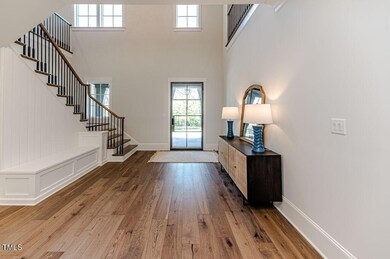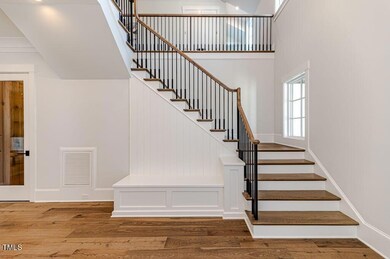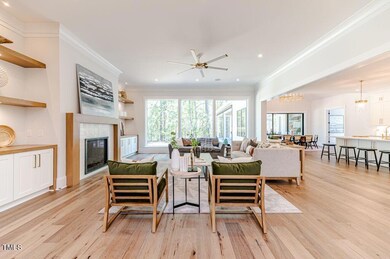
1608 Estate Valley Ln Raleigh, NC 27613
Highlights
- Open Floorplan
- Contemporary Architecture
- Wood Flooring
- Pleasant Union Elementary School Rated A
- Family Room with Fireplace
- Main Floor Primary Bedroom
About This Home
As of October 2024Stunning Home by Raleigh Custom Homes Built in 2023 in North Raleigh's Gated Southern Hill Estates. Open Floor Plan with Exquisite 1st floor Owners Retreat with Spa Bath and huge Walk-In Closet, Main level Study and Private Guess Suite. Chef's Dream Kitchen has a La Cornue Range and Hood, Jenn-Air Refrigerator/Freezer, Plus a Scullery/Prep Kitchen with Wolf appliances. Kitchen flows to the Family Room and Dining that Opens thru Glass Sliders onto the Screen Terrace with FP, Infratech heaters, Grill and half bath. Perfect for year round indoor/outdoor Living. Enjoy the Bonus Room, Loft, Fitness, 2nd Study and Man Cave with Wet Bar on the Second floor. 4-Car Garage.
Home Details
Home Type
- Single Family
Est. Annual Taxes
- $19,581
Year Built
- Built in 2023
Lot Details
- 1 Acre Lot
- Landscaped
HOA Fees
- $140 Monthly HOA Fees
Parking
- 4 Car Attached Garage
- Front Facing Garage
- Private Driveway
- 2 Open Parking Spaces
Home Design
- Contemporary Architecture
- Traditional Architecture
- Pillar, Post or Pier Foundation
- Shingle Roof
Interior Spaces
- 8,015 Sq Ft Home
- 2-Story Property
- Open Floorplan
- Wet Bar
- Built-In Features
- Smooth Ceilings
- High Ceiling
- Ceiling Fan
- Entrance Foyer
- Family Room with Fireplace
- 2 Fireplaces
- Dining Room
- Home Office
- Bonus Room
- Screened Porch
- Home Gym
- Fire and Smoke Detector
Kitchen
- Built-In Double Oven
- Gas Range
- Range Hood
- Microwave
- Dishwasher
- Kitchen Island
- Quartz Countertops
Flooring
- Wood
- Carpet
- Ceramic Tile
Bedrooms and Bathrooms
- 4 Bedrooms
- Primary Bedroom on Main
- Private Water Closet
- Soaking Tub
- Bathtub with Shower
- Walk-in Shower
Laundry
- Laundry Room
- Laundry on main level
Accessible Home Design
- Handicap Accessible
Outdoor Features
- Outdoor Fireplace
- Outdoor Grill
Schools
- Pleasant Union Elementary School
- West Millbrook Middle School
- Leesville Road High School
Utilities
- Forced Air Zoned Heating and Cooling System
- Heating System Uses Natural Gas
- Septic Tank
- Cable TV Available
Community Details
- Association fees include road maintenance, storm water maintenance
- Ppm, Inc Association, Phone Number (919) 848-4911
- Southern Hills Estates Subdivision
Listing and Financial Details
- Assessor Parcel Number 0890240860
Map
Home Values in the Area
Average Home Value in this Area
Property History
| Date | Event | Price | Change | Sq Ft Price |
|---|---|---|---|---|
| 10/23/2024 10/23/24 | Sold | $3,050,000 | -4.7% | $381 / Sq Ft |
| 09/06/2024 09/06/24 | Pending | -- | -- | -- |
| 09/05/2024 09/05/24 | For Sale | $3,199,900 | 0.0% | $399 / Sq Ft |
| 08/24/2024 08/24/24 | Pending | -- | -- | -- |
| 08/15/2024 08/15/24 | For Sale | $3,199,900 | -- | $399 / Sq Ft |
Tax History
| Year | Tax Paid | Tax Assessment Tax Assessment Total Assessment is a certain percentage of the fair market value that is determined by local assessors to be the total taxable value of land and additions on the property. | Land | Improvement |
|---|---|---|---|---|
| 2024 | $19,581 | $3,149,899 | $440,000 | $2,709,899 |
| 2023 | $15,930 | $2,040,483 | $345,000 | $1,695,483 |
| 2022 | $2,492 | $345,000 | $345,000 | $0 |
| 2021 | $2,424 | $345,000 | $345,000 | $0 |
| 2020 | $2,384 | $345,000 | $345,000 | $0 |
| 2019 | $1,878 | $230,000 | $230,000 | $0 |
Mortgage History
| Date | Status | Loan Amount | Loan Type |
|---|---|---|---|
| Open | $2,135,000 | New Conventional | |
| Previous Owner | $1,250,425 | Construction | |
| Previous Owner | $355,000 | Construction |
Deed History
| Date | Type | Sale Price | Title Company |
|---|---|---|---|
| Warranty Deed | $3,050,000 | None Listed On Document | |
| Warranty Deed | $375,000 | None Available | |
| Warranty Deed | $355,000 | None Available |
Similar Homes in Raleigh, NC
Source: Doorify MLS
MLS Number: 10047033
APN: 0890.03-24-0860-000
- 1609 Estate Valley Ln
- 1601 Estate Valley Ln
- 6500 Century Oak Ct
- 1633 Estate Valley Ln
- 6509 Century Oak Ct
- 1421 Sky Vista Way
- 1425 Sky Vista Way
- 1416 Barony Lake Way
- 1404 Barony Lake Way
- 11944 Appaloosa Run E
- 2908 Stubble Field Dr
- 11912 Appaloosa Run E
- 12420 Creedmoor Rd
- 1405 Song Bird Crest Way
- 6212 Trevor Ct
- 1404 Song Bird Crest Way
- 11705 Appaloosa Run E
- 1300 Caistor Ln
- 6209 Trevor Ct
- 13533 Old Creedmoor Rd
