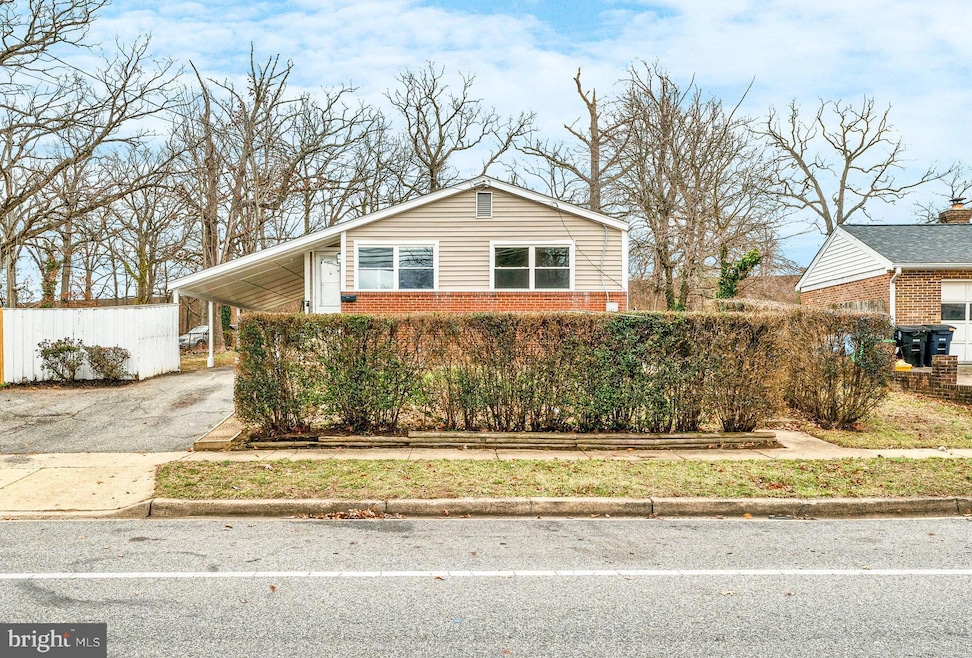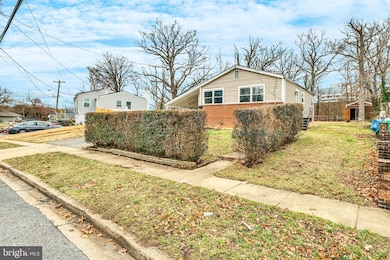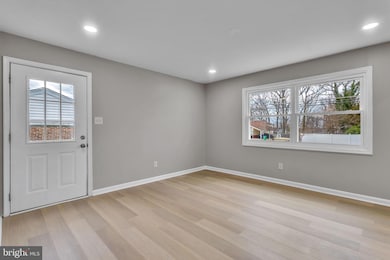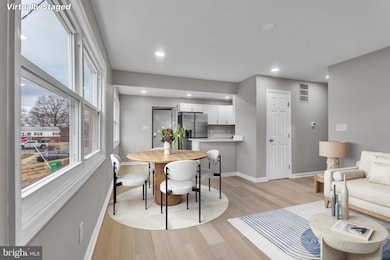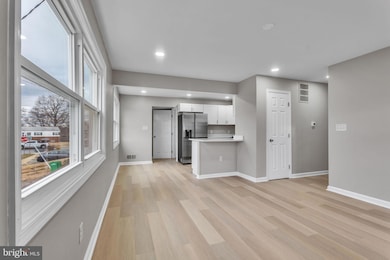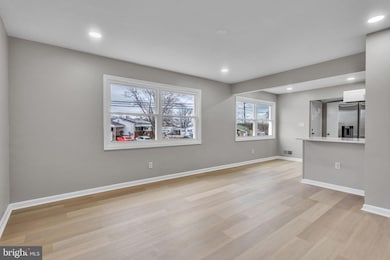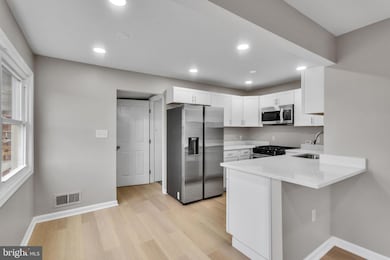
1609 Birchwood Dr Oxon Hill, MD 20745
Glassmanor NeighborhoodHighlights
- Rambler Architecture
- 1 Attached Carport Space
- Forced Air Heating and Cooling System
- No HOA
About This Home
As of April 2025Experience the allure of this fully renovated rambler! This 4-bedroom, 2-bathroom home seamlessly blends modern updates with practical living spaces. The main level features an airy open floor plan flooded with natural light, three generous bedrooms, and a beautifully modernized bathroom. The remodeled kitchen showcases new appliances and sleek quartz countertops, ideal for hosting gatherings.
Downstairs, discover versatile living options with a bedroom, full bathroom, a spacious living area, and a separate entrance—a perfect layout for an in-law suite or accommodating roommates. Significant updates include new windows, interior doors, siding, HVAC, water heater, and stylish new flooring throughout.
Outside, the expansive yard beckons relaxation, while the front porch, currently undergoing a makeover, promises enhanced curb appeal. Don't miss out on this ready-to-move gem!
Last Agent to Sell the Property
Wemmy Collins
Redfin Corp License #609657

Home Details
Home Type
- Single Family
Est. Annual Taxes
- $3,994
Year Built
- Built in 1958
Lot Details
- 0.35 Acre Lot
- Property is zoned RSF65
Home Design
- Rambler Architecture
- Brick Exterior Construction
- Frame Construction
Interior Spaces
- Property has 2 Levels
- Finished Basement
Bedrooms and Bathrooms
Parking
- 1 Parking Space
- 1 Attached Carport Space
- Driveway
- On-Street Parking
Utilities
- Forced Air Heating and Cooling System
- Natural Gas Water Heater
Community Details
- No Home Owners Association
- Birchwood City Subdivision
Listing and Financial Details
- Tax Lot 38
- Assessor Parcel Number 17121238393
Map
Home Values in the Area
Average Home Value in this Area
Property History
| Date | Event | Price | Change | Sq Ft Price |
|---|---|---|---|---|
| 04/11/2025 04/11/25 | Sold | $430,000 | +1.2% | $242 / Sq Ft |
| 03/07/2025 03/07/25 | For Sale | $425,000 | -- | $239 / Sq Ft |
Tax History
| Year | Tax Paid | Tax Assessment Tax Assessment Total Assessment is a certain percentage of the fair market value that is determined by local assessors to be the total taxable value of land and additions on the property. | Land | Improvement |
|---|---|---|---|---|
| 2024 | $3,501 | $268,800 | $87,200 | $181,600 |
| 2023 | $3,370 | $252,667 | $0 | $0 |
| 2022 | $3,208 | $236,533 | $0 | $0 |
| 2021 | $3,051 | $220,400 | $76,100 | $144,300 |
| 2020 | $2,991 | $211,433 | $0 | $0 |
| 2019 | $2,917 | $202,467 | $0 | $0 |
| 2018 | $2,825 | $193,500 | $76,100 | $117,400 |
| 2017 | $2,711 | $177,233 | $0 | $0 |
| 2016 | -- | $160,967 | $0 | $0 |
| 2015 | $2,666 | $144,700 | $0 | $0 |
| 2014 | $2,666 | $144,700 | $0 | $0 |
Mortgage History
| Date | Status | Loan Amount | Loan Type |
|---|---|---|---|
| Open | $90,000 | Adjustable Rate Mortgage/ARM | |
| Previous Owner | $90,000 | Adjustable Rate Mortgage/ARM |
Deed History
| Date | Type | Sale Price | Title Company |
|---|---|---|---|
| Deed | -- | -- | |
| Deed | -- | -- |
Similar Homes in the area
Source: Bright MLS
MLS Number: MDPG2141760
APN: 12-1238393
- 5616 Fargo Ave
- 1804 Ironton Dr
- 0 Saint Barnabas Rd
- 1400 Birchwood Dr
- 6225 Dimrill Ct
- 5807 Fountain Rd
- 2061 Alice Ave Unit 2061-201
- 2030 Alice Ave Unit 2030-102
- 6314 Bentham Ct
- 6203 Barrowfield Ct
- 2101 Norlinda Ave
- 1007 Comanche Dr
- 2006 Norlinda Ct
- 0 Livingston Rd
- 5901 Shoshone Dr
- 6403 Livingston Rd
- 5905 Choctaw Dr
