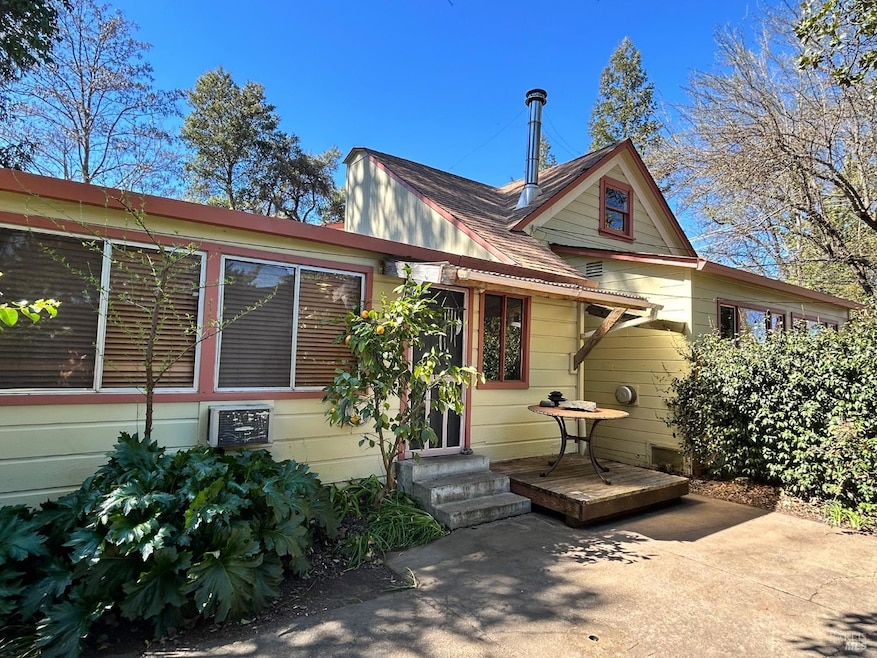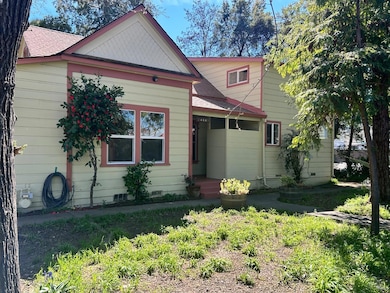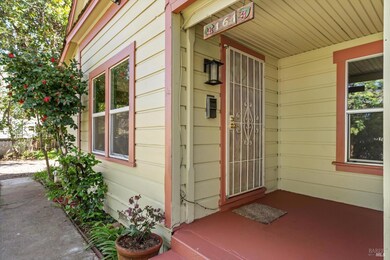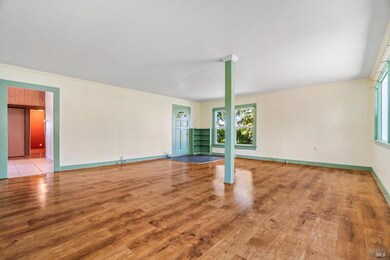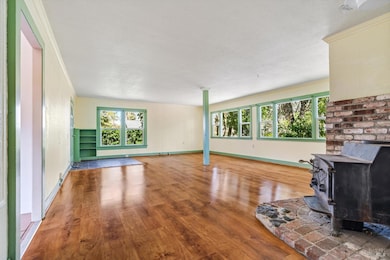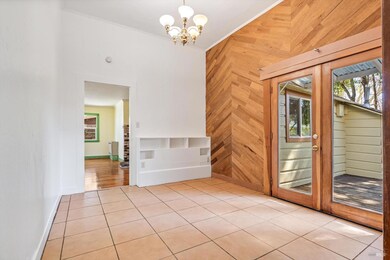
Estimated payment $3,354/month
Highlights
- Barn
- Deck
- Engineered Wood Flooring
- Mountain View
- Wood Burning Stove
- Main Floor Bedroom
About This Home
This 3-bed/1.5-bath with attached second unit and studio is situated on a parklike 1/3rd of an acre with a large back yard, established fruit trees, many ornamentals and a rustic barn at the back. Entering the house you will find a spacious living/dining room with old style wood stove. The quaint farmhouse style kitchen faces into the back yard. Off the living room is a sunny tiled multi-purpose room with French doors leading to the back deck and yard. Proceeding down the hall you find a large bedroom with walk-in closet, a smaller bedroom or office, and a full bath. Up the stairs takes you to the large newly carpeted primary bedroom with half bath, walk-in closet, and a sunny balcony overlooking the spacious backyard. At the back of the house, accessed along a path from the driveway, you will find two additional spaces with separate yards (one currently rented) and an old rustic barn with a new roof. Throughout the property you will find a wide array of established fruit trees, including figs, lemon, persimmon, nectarines, apples, pears, loquats and plums along with a large redwood, culinary Bay, grape vines, roses, agave, and a Japanese privet hedge with arch at the front entrance. Sewer lateral recently replaced. C2 zoning allows for residential or commercial uses.
Home Details
Home Type
- Single Family
Est. Annual Taxes
- $2,394
Year Built
- Built in 1947 | Remodeled
Lot Details
- 0.31 Acre Lot
- Cross Fenced
- Aluminum or Metal Fence
- Landscaped
- Garden
Home Design
- Concrete Foundation
- Composition Roof
- Wood Siding
Interior Spaces
- 2,500 Sq Ft Home
- 2-Story Property
- 1 Fireplace
- Wood Burning Stove
- Living Room
- Dining Room
- Bonus Room
- Sun or Florida Room
- Mountain Views
Kitchen
- Free-Standing Gas Oven
- Synthetic Countertops
Flooring
- Engineered Wood
- Carpet
- Linoleum
- Tile
Bedrooms and Bathrooms
- 3 Bedrooms
- Main Floor Bedroom
- Studio bedroom
- Walk-In Closet
- Bathroom on Main Level
Laundry
- Laundry Room
- Washer and Dryer Hookup
Parking
- 2 Parking Spaces
- Gravel Driveway
- Uncovered Parking
Outdoor Features
- Balcony
- Deck
- Shed
- Outbuilding
Farming
- Barn
Utilities
- Cooling System Mounted In Outer Wall Opening
- Floor Furnace
- Heating System Uses Natural Gas
- Internet Available
- Cable TV Available
Listing and Financial Details
- Assessor Parcel Number 003-081-14-00
Map
Home Values in the Area
Average Home Value in this Area
Tax History
| Year | Tax Paid | Tax Assessment Tax Assessment Total Assessment is a certain percentage of the fair market value that is determined by local assessors to be the total taxable value of land and additions on the property. | Land | Improvement |
|---|---|---|---|---|
| 2023 | $2,394 | $194,772 | $63,117 | $131,655 |
| 2022 | $2,293 | $190,954 | $61,880 | $129,074 |
| 2021 | $2,182 | $187,211 | $60,667 | $126,544 |
| 2020 | $2,151 | $185,388 | $60,080 | $125,308 |
| 2019 | $2,029 | $181,754 | $58,903 | $122,851 |
| 2018 | $1,977 | $178,191 | $57,748 | $120,443 |
| 2017 | $1,944 | $174,698 | $56,616 | $118,082 |
| 2016 | $1,884 | $171,273 | $55,506 | $115,767 |
| 2015 | $1,868 | $168,702 | $54,673 | $114,029 |
| 2014 | $1,823 | $165,398 | $53,602 | $111,796 |
Property History
| Date | Event | Price | Change | Sq Ft Price |
|---|---|---|---|---|
| 04/15/2025 04/15/25 | Price Changed | $565,000 | -1.7% | $226 / Sq Ft |
| 03/27/2025 03/27/25 | For Sale | $575,000 | -- | $230 / Sq Ft |
Deed History
| Date | Type | Sale Price | Title Company |
|---|---|---|---|
| Interfamily Deed Transfer | -- | North American Title Company | |
| Interfamily Deed Transfer | -- | North American Title Company | |
| Interfamily Deed Transfer | -- | None Available | |
| Interfamily Deed Transfer | -- | First American Title Co | |
| Interfamily Deed Transfer | -- | First American Title Co |
Mortgage History
| Date | Status | Loan Amount | Loan Type |
|---|---|---|---|
| Open | $40,000 | Credit Line Revolving | |
| Closed | $40,000 | Credit Line Revolving | |
| Previous Owner | $160,900 | New Conventional | |
| Previous Owner | $180,000 | Stand Alone Refi Refinance Of Original Loan | |
| Previous Owner | $75,000 | Credit Line Revolving | |
| Previous Owner | $130,000 | Purchase Money Mortgage | |
| Previous Owner | $129,100 | Unknown | |
| Previous Owner | $10,000 | Credit Line Revolving | |
| Previous Owner | $40,000 | Credit Line Revolving |
Similar Homes in Ukiah, CA
Source: Bay Area Real Estate Information Services (BAREIS)
MLS Number: 325026739
APN: 003-081-14-00
- 0 Marlene St
- 5 Lorraine St
- 530 Talmage Rd
- 107 Court St
- 960 Marlene St
- 281 Washington Ave
- 649 Leslie St
- 211 Main Cir
- 175 Nehoc Ct
- 1320 S State St
- 701 S Orchard Ave
- 0 W Mill St Unit LC24234728
- 0 W Mill St Unit 324088903
- 590 S Dora St
- 508 W Mill St
- 517 W Mill St
- 611 Holden St
- 504 Jones St
- 1361 Ranee Ln
- 1344 Laurel Ave
