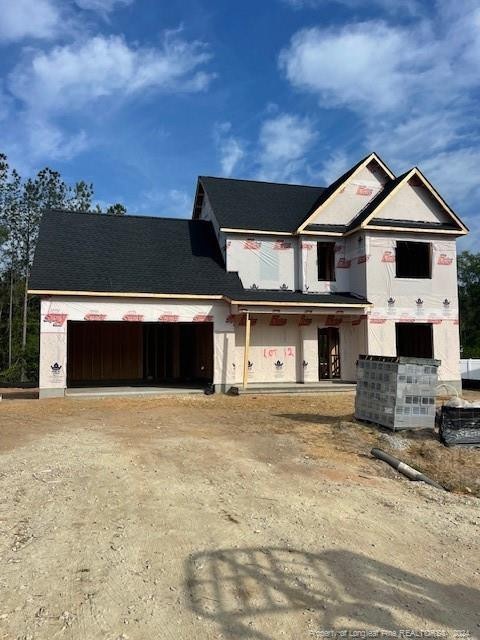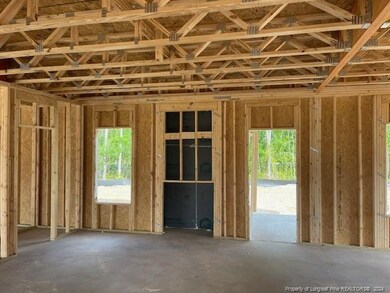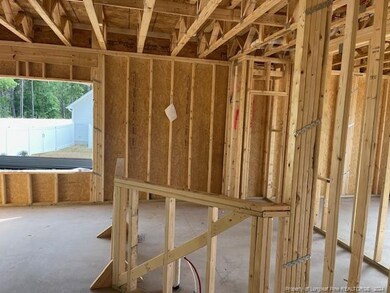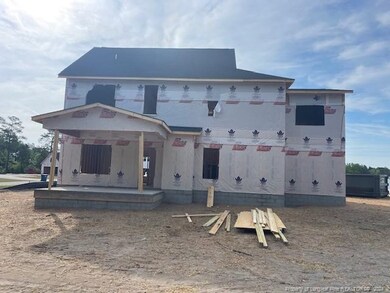
3
Beds
2.5
Baths
1,960
Sq Ft
0.43
Acres
Highlights
- New Construction
- Granite Countertops
- 2 Car Attached Garage
- Wood Flooring
- Covered patio or porch
- Walk-In Closet
About This Home
As of August 2024Signature Home Builders presents The Clark Plan! 3 bedrooms, 2.5 bath and finished BONUS! All bedrooms on second floor. SS appliances, granite countertops! LVP in main traffic areas. Formal dining and breakfast area. Rear covered porch! Grilling patio! 2 car garage! Convenient to Fort Liberty!
Home Details
Home Type
- Single Family
Est. Annual Taxes
- $151
Year Built
- Built in 2024 | New Construction
HOA Fees
- $21 Monthly HOA Fees
Parking
- 2 Car Attached Garage
Interior Spaces
- 1,960 Sq Ft Home
- 2-Story Property
- Gas Log Fireplace
- Block Basement Construction
- Fire and Smoke Detector
Kitchen
- Range
- Microwave
- Dishwasher
- Granite Countertops
Flooring
- Wood
- Tile
- Luxury Vinyl Tile
- Vinyl
Bedrooms and Bathrooms
- 3 Bedrooms
- Walk-In Closet
- Bathtub with Shower
- Walk-in Shower
Schools
- Harnett Central High School
Utilities
- Forced Air Heating and Cooling System
- Propane
- Septic Tank
Additional Features
- Covered patio or porch
- 0.43 Acre Lot
Community Details
- Williams Farm HOA
- Williams Farm Subdivision
Listing and Financial Details
- Home warranty included in the sale of the property
- Assessor Parcel Number 0565-72-5208.000
Map
Create a Home Valuation Report for This Property
The Home Valuation Report is an in-depth analysis detailing your home's value as well as a comparison with similar homes in the area
Home Values in the Area
Average Home Value in this Area
Property History
| Date | Event | Price | Change | Sq Ft Price |
|---|---|---|---|---|
| 08/22/2024 08/22/24 | Sold | $314,900 | 0.0% | $161 / Sq Ft |
| 07/28/2024 07/28/24 | Pending | -- | -- | -- |
| 05/07/2024 05/07/24 | For Sale | $314,900 | -- | $161 / Sq Ft |
Source: Doorify MLS
Tax History
| Year | Tax Paid | Tax Assessment Tax Assessment Total Assessment is a certain percentage of the fair market value that is determined by local assessors to be the total taxable value of land and additions on the property. | Land | Improvement |
|---|---|---|---|---|
| 2024 | $151 | $21,900 | $0 | $0 |
| 2023 | $157 | $22,680 | $0 | $0 |
| 2022 | $0 | $0 | $0 | $0 |
Source: Public Records
Mortgage History
| Date | Status | Loan Amount | Loan Type |
|---|---|---|---|
| Open | $321,670 | VA |
Source: Public Records
Deed History
| Date | Type | Sale Price | Title Company |
|---|---|---|---|
| Warranty Deed | $315,000 | None Listed On Document | |
| Warranty Deed | $50,000 | None Listed On Document |
Source: Public Records
Similar Homes in the area
Source: Doorify MLS
MLS Number: LP725198
APN: 120565 0008 65
Nearby Homes
- 204 Rocking Canal Place
- 10960 Ramsey St
- 10952 Ramsey St
- 1525 Seahawk Ct
- 03 Josey Williams Rd
- 9637 Lukes Run Rd
- 15 Michael Ct
- 2801 Mcbryde St
- 1968 Josey Williams Rd
- 4792 Mcbryde St
- 24 Emma Ct
- 0 Ramsey Unit 10073217
- 108 Greencrest Dr
- 232 Godwin Gate St
- 0 Mcbryde St Unit 10087968
- 0 Mcbryde St Unit 10046715
- 262 Shepard Dr
- 2470 Wire Rd
- 427 Stable Ct
- 217 Godwin Gate St Unit Lot 4



