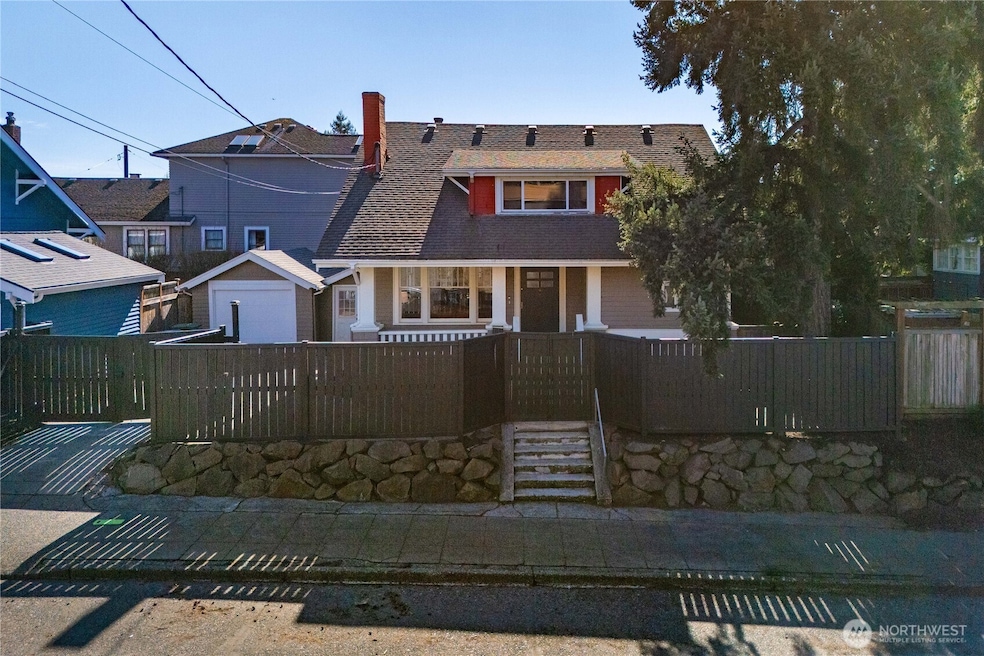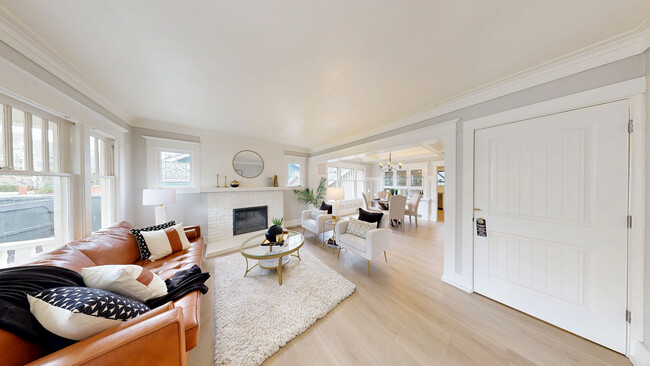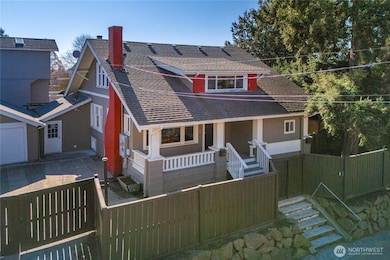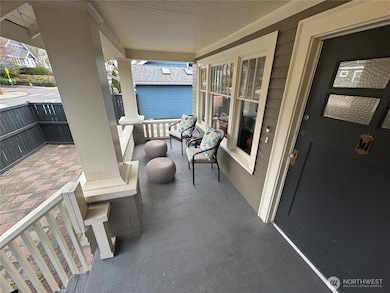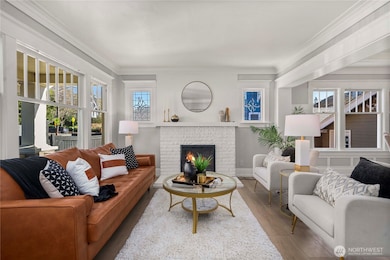
$825,000
- 2 Beds
- 2 Baths
- 1,248 Sq Ft
- 8552 NE Gordon Dr
- Bainbridge Island, WA
Experience the tranquility of waterfront living on this .24-acre property overlooking Puget Sound, with stunning views of the Cascade Mountains. Located in the Bainbridge Island School District, this peaceful community features a private boat launch and easy access to fishing and clamming. The 1,248 sqft, 2-bedroom, 2-bath manufactured home has a newer 2-bedroom septic system, offering options to
Zach Shepard Keller Williams Realty PS
