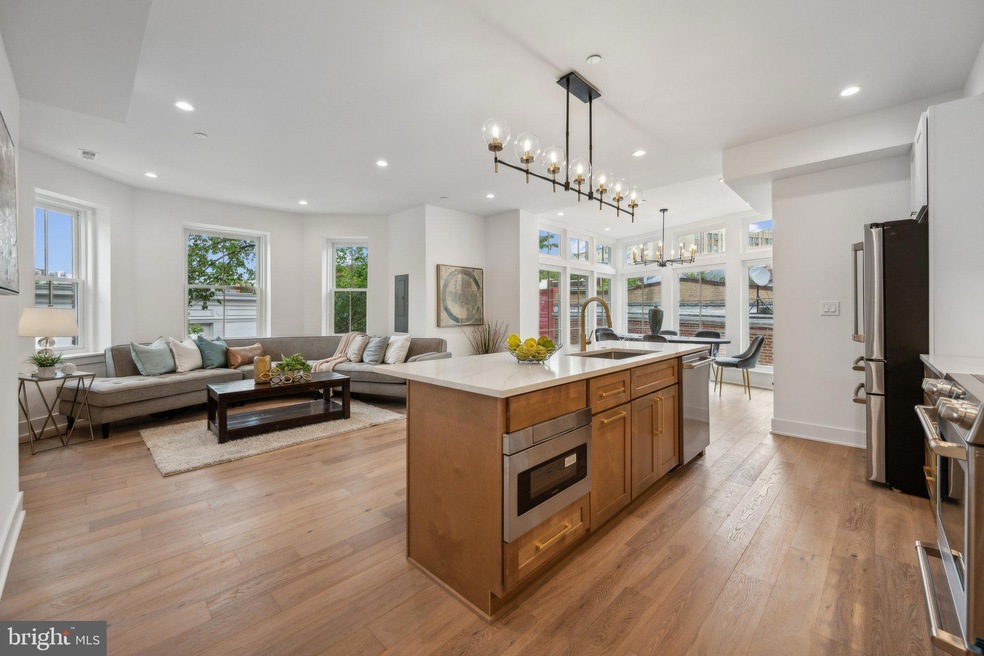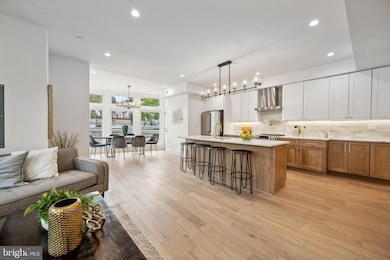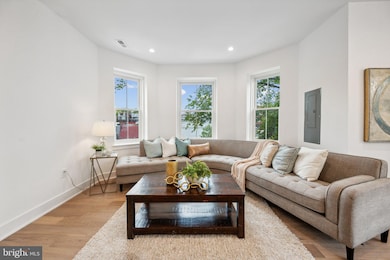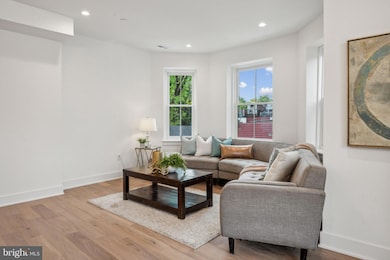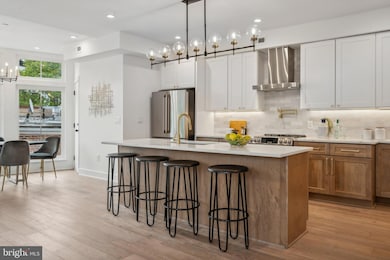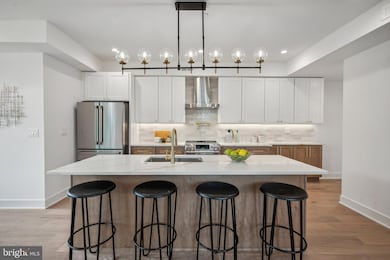
1614 Kilbourne Place NW Unit 2 Washington, DC 20010
Mount Pleasant NeighborhoodEstimated payment $8,844/month
Highlights
- Rooftop Deck
- Open Floorplan
- Main Floor Bedroom
- Bancroft Elementary School Rated A-
- Wood Flooring
- 1-minute walk to Lamont Plaza
About This Home
Ready for immediate occupancy! Welcome to the newly transformed Kilbourne Condominium, a luxurious conversion of a historic 1911 building in the heart of Mount Pleasant. This stunning upper-level residence offers 3 bedrooms + den and 3 full bathrooms across 2 spacious levels, showcasing high-end finishes and a flexible floorplan designed for modern living. The main level features an open-concept layout, combining a light-filled living room, a gourmet kitchen, and a show-stopping dining room wrapped in windows. The chef’s kitchen is designed for both daily living and entertaining, complete with an extended island, two-toned cabinetry, quartz countertops, an induction range, vented hood, and a pot-filler faucet. Wide-plank white oak floors enhance the home’s natural light and elegance throughout. A large bedroom and a beautifully appointed full bathroom complete this level. Upstairs, retreat to the dreamy primary suite with ample space for a king-sized bed, luxurious en-suite bathroom, and walk-in closets. The versatile den on this level is perfect for a home office or yoga room. An additional bedroom suite with its own private bathroom provides flexibility and privacy for guests or family. Enjoy the shared rooftop terrace, offering breathtaking views of Rock Creek Park and the National Cathedral. For added convenience, there’s an option to purchase a compact parking pad. Laundry on the upper level! Located in walkable Mount Pleasant, with nearby Columbia Heights, you’re steps from vibrant dining, shopping, and the Columbia Heights Metro. With Rock Creek Park and the National Zoo just outside your door, 1614 Kilbourne Place offers an exceptional opportunity to experience the perfect blend of urban convenience and natural beauty in one of DC’s most desirable neighborhoods. Don’t miss this incredible home!
Home Details
Home Type
- Single Family
Year Built
- Built in 1911 | Remodeled in 2024
Lot Details
- Historic Home
- Property is in excellent condition
- Property is zoned RF-1
HOA Fees
- $422 Monthly HOA Fees
Home Design
- Victorian Architecture
- Brick Exterior Construction
- Slab Foundation
Interior Spaces
- 1,922 Sq Ft Home
- Property has 2 Levels
- Open Floorplan
- High Ceiling
- Combination Dining and Living Room
- Wood Flooring
- Basement
- Connecting Stairway
Kitchen
- Eat-In Kitchen
- Electric Oven or Range
- Range Hood
- Built-In Microwave
- Dishwasher
- Stainless Steel Appliances
- Kitchen Island
- Upgraded Countertops
- Disposal
Bedrooms and Bathrooms
- En-Suite Primary Bedroom
- Walk-in Shower
Laundry
- Laundry in unit
- Stacked Washer and Dryer
Parking
- 1 Parking Space
- On-Site Parking for Sale
- Surface Parking
Outdoor Features
- Rooftop Deck
Schools
- Bancroft Elementary School
- Deal Middle School
- Jackson-Reed High School
Utilities
- Forced Air Heating and Cooling System
- Natural Gas Water Heater
- Municipal Trash
Community Details
- $844 Capital Contribution Fee
- Association fees include water, sewer
- Mount Pleasant Subdivision
Listing and Financial Details
- Assessor Parcel Number 2596//2056
Map
Home Values in the Area
Average Home Value in this Area
Property History
| Date | Event | Price | Change | Sq Ft Price |
|---|---|---|---|---|
| 04/18/2025 04/18/25 | For Sale | $1,272,000 | -0.6% | $662 / Sq Ft |
| 02/16/2025 02/16/25 | For Sale | $1,279,500 | -- | $666 / Sq Ft |
Similar Homes in Washington, DC
Source: Bright MLS
MLS Number: DCDC2185152
- 1614 Kilbourne Place NW Unit 1
- 1616 Kilbourne Place NW
- 1615 Kenyon St NW Unit 52
- 3215 Mount Pleasant St NW Unit 403
- 3215 Mount Pleasant St NW Unit 402
- 3215 Mount Pleasant St NW Unit 203
- 3215 Mount Pleasant St NW Unit 202
- 3215 Mount Pleasant St NW Unit 201
- 3118 Mount Pleasant St NW
- 1613 Irving St NW
- 3169 18th St NW
- 1673 Park Rd NW Unit B2
- 3317 16th St NW Unit 3
- 3314 Mount Pleasant St NW Unit 45
- 1457 Park Rd NW Unit 102
- 1457 Park Rd NW Unit 306
- 1457 Park Rd NW Unit 107
- 1457 Park Rd NW Unit 408
- 1514 Newton St NW Unit B1
- 1814 Park Rd NW
