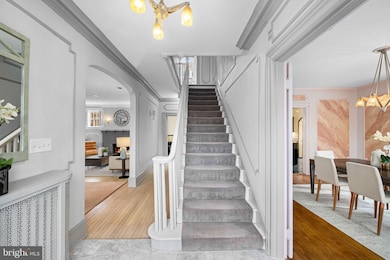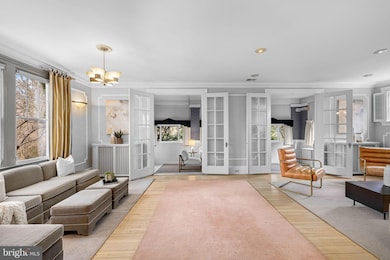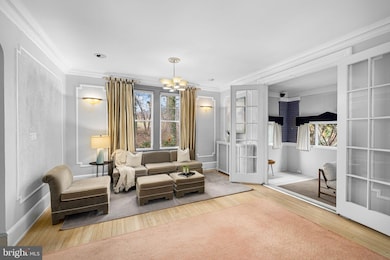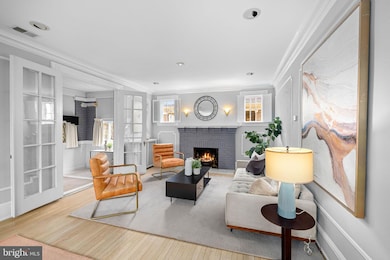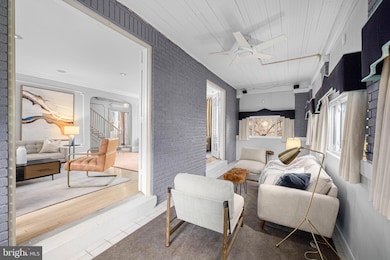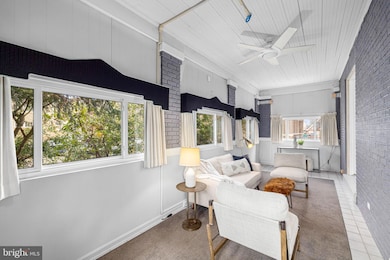
1614 Tuckerman St NW Washington, DC 20011
Brightwood NeighborhoodEstimated payment $8,499/month
Highlights
- Eat-In Gourmet Kitchen
- Deck
- Property borders a national or state park
- Golf Course View
- Property is near a park
- Traditional Floor Plan
About This Home
Introducing 1614 Tuckerman Street NW, an all-brick Italianate masterpiece built in 1925, offering a rare opportunity to own 95 feet of direct frontage on Rock Creek Park. Nestled in a secluded, forested setting, this architectural gem seamlessly blends timeless elegance with thoughtful modern updates. Despite its tranquil surroundings, the home is just a four-minute drive to Whole Foods and 16 minutes from downtown Bethesda, providing the perfect balance of privacy and city convenience.
Spanning over 4,500 square feet (4,300 livable, 4,750 total) across four grand levels, the home showcases exquisite craftsmanship, from rich wood floors to expansive, light-filled rooms designed for both formal entertaining and everyday living. The main level offers a graceful flow, while the kitchen and breakfast room exude Art Deco charm. Thoughtfully renovated, the kitchen integrates modern appliances while preserving its nostalgic character, featuring a 1950s-style dining booth and unique tiling.
The second floor hosts an expanded primary suite—a serene retreat with an updated bath and custom built-ins—along with two additional bedrooms and two full baths. The third-floor loft provides a versatile space, ideal for a family room, study, or creative escape. The lower level enhances the home’s functionality with a bonus in-law suite, a striking wet bar made of glass blocks, ample storage, and flexible recreation space.
A true extension of the home, the outdoor living spaces are equally enchanting. A charming patio, a peaceful fountain, and an expansive deck invite al fresco dining, gardening, and entertaining. Situated on an end lot, the property offers privacy and a connection to nature rarely found in the city.
Adding to the home’s appeal, two significant neighborhood transformations are underway. Less than a mile away, The Parks at Walter Reed is undergoing a $500 million revitalization, bringing new restaurants, shops, luxury residences, and the Children’s National Research Hospital. Meanwhile, the nearby Rock Creek Park Golf Course is receiving a $25 million renovation, which will enhance the 18-hole course, double the clubhouse, and introduce hiking trails and a community putting green.
On the market for the first time since the 1980s, 1614 Tuckerman is ready to welcome its fourth owner. With four bedrooms, four full baths, two half baths, exceptional outdoor living spaces, and off-street parking, this one-of-a-kind home offers a rare blend of historic charm, modern comfort, and unparalleled access to nature and city life.
Home Details
Home Type
- Single Family
Est. Annual Taxes
- $8,279
Year Built
- Built in 1925
Lot Details
- 5,286 Sq Ft Lot
- Property borders a national or state park
- Cul-De-Sac
- Extensive Hardscape
- Partially Wooded Lot
- Backs to Trees or Woods
- Property is zoned R-1B
Property Views
- Golf Course
- Park or Greenbelt
Home Design
- Traditional Architecture
- Brick Exterior Construction
- Permanent Foundation
Interior Spaces
- Property has 4 Levels
- Traditional Floor Plan
- Built-In Features
- Crown Molding
- Ceiling Fan
- Recessed Lighting
- Wood Burning Fireplace
- Window Treatments
- French Doors
- Formal Dining Room
- Den
- Wood Flooring
Kitchen
- Eat-In Gourmet Kitchen
- Built-In Oven
- Cooktop
- Microwave
- Ice Maker
- Dishwasher
- Kitchen Island
- Upgraded Countertops
- Disposal
Bedrooms and Bathrooms
Laundry
- Dryer
- Washer
Partially Finished Basement
- Basement Fills Entire Space Under The House
- Exterior Basement Entry
- Shelving
Home Security
- Home Security System
- Flood Lights
Parking
- 2 Parking Spaces
- Paved Parking
Outdoor Features
- Deck
- Patio
- Water Fountains
- Exterior Lighting
Location
- Property is near a park
Utilities
- Central Air
- Hot Water Heating System
- Natural Gas Water Heater
Community Details
- No Home Owners Association
Listing and Financial Details
- Tax Lot 18
- Assessor Parcel Number 2744//0018
Map
Home Values in the Area
Average Home Value in this Area
Tax History
| Year | Tax Paid | Tax Assessment Tax Assessment Total Assessment is a certain percentage of the fair market value that is determined by local assessors to be the total taxable value of land and additions on the property. | Land | Improvement |
|---|---|---|---|---|
| 2024 | $8,279 | $1,061,070 | $424,040 | $637,030 |
| 2023 | $7,759 | $999,960 | $409,110 | $590,850 |
| 2022 | $7,099 | $913,820 | $363,990 | $549,830 |
| 2021 | $6,763 | $871,940 | $358,610 | $513,330 |
| 2020 | $6,582 | $850,040 | $345,950 | $504,090 |
| 2019 | $6,571 | $847,910 | $340,520 | $507,390 |
| 2018 | $6,336 | $841,740 | $0 | $0 |
| 2017 | $5,767 | $812,760 | $0 | $0 |
| 2016 | $5,249 | $763,480 | $0 | $0 |
| 2015 | $4,774 | $720,380 | $0 | $0 |
| 2014 | $4,349 | $660,650 | $0 | $0 |
Property History
| Date | Event | Price | Change | Sq Ft Price |
|---|---|---|---|---|
| 04/18/2025 04/18/25 | Pending | -- | -- | -- |
| 04/10/2025 04/10/25 | Price Changed | $1,399,000 | -6.1% | $325 / Sq Ft |
| 02/13/2025 02/13/25 | For Sale | $1,490,000 | -- | $347 / Sq Ft |
Mortgage History
| Date | Status | Loan Amount | Loan Type |
|---|---|---|---|
| Closed | $238,000 | New Conventional | |
| Closed | $250,000 | New Conventional | |
| Closed | $300,000 | Credit Line Revolving | |
| Closed | $250,000 | Credit Line Revolving | |
| Closed | $250,000 | Credit Line Revolving |
Similar Homes in Washington, DC
Source: Bright MLS
MLS Number: DCDC2184614
APN: 2744-0018
- 1446 Tuckerman St NW Unit 307
- 1432 Sheridan St NW
- 6445 Luzon Ave NW
- 6445 Luzon Ave NW Unit 514
- 6445 Luzon Ave NW Unit 214
- 1404 Tuckerman St NW Unit 101
- 1418 Sheridan St NW
- 1501 Van Buren St NW
- 6425 14th St NW Unit 303
- 1397 Sheridan St NW
- 1374 Rittenhouse St NW
- 1361 Sheridan St NW
- 1332 Sheridan St NW
- 1323 Tewkesbury Place NW
- 6420 13th St NW
- 1375 Aspen St NW
- 1369 Aspen St NW
- 1371 Aspen St NW
- 1367 Aspen St NW
- 1363 Aspen St NW

