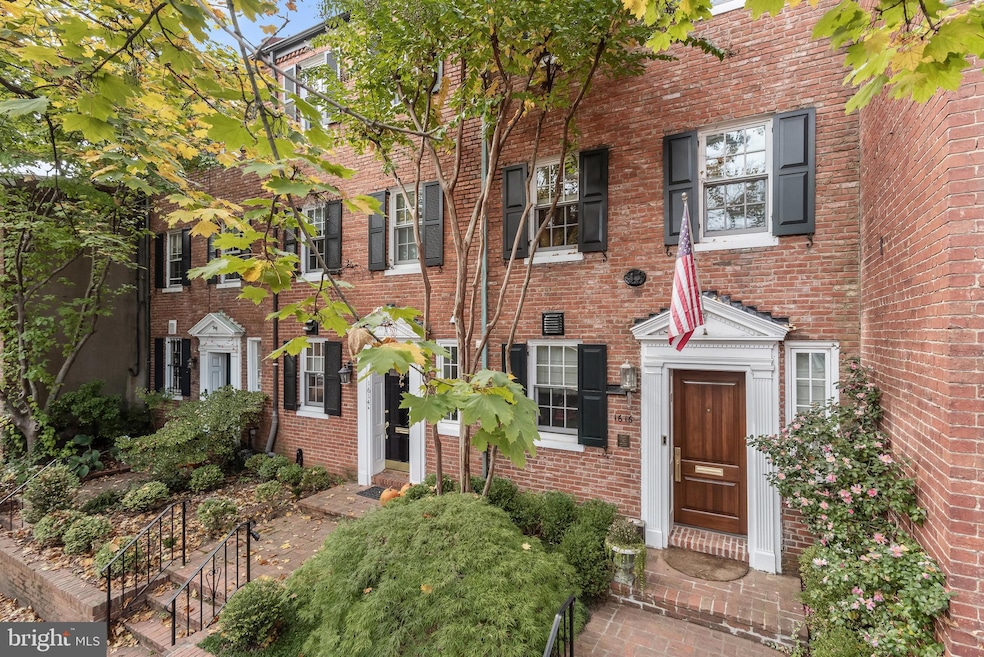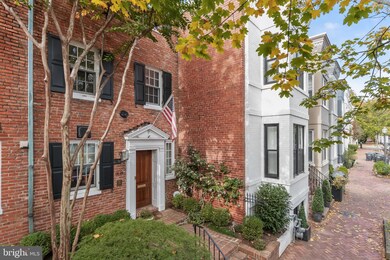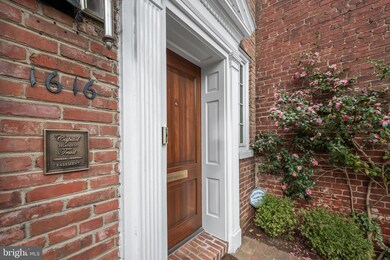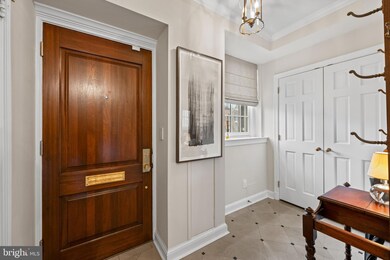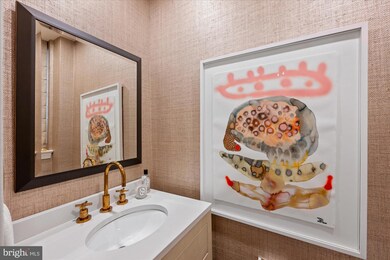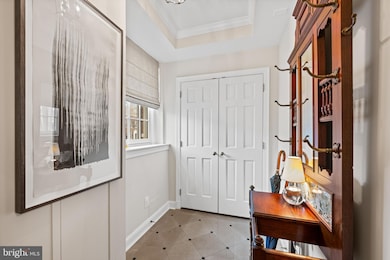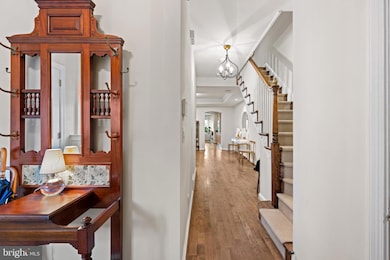
1616 34th St NW Washington, DC 20007
Georgetown NeighborhoodEstimated payment $16,018/month
Highlights
- Eat-In Gourmet Kitchen
- Federal Architecture
- Solid Hardwood Flooring
- Hyde Addison Elementary School Rated A
- Traditional Floor Plan
- 3-minute walk to Volta Park Recreation Center
About This Home
Residence:
Step into the epitome of Georgetown charm and modern luxury. This beautifully renovated home from 1940 combines traditional elegance with contemporary sophistication, making it the perfect sanctuary for those who appreciate both style and functionality.
This renovated and expanded home in Georgetown features a deep private garden and an oversized garage, embodying the finest aspects of upscale living. The residence has been enhanced with a substantial addition that includes a spacious, sunlit family room and a luxurious owner’s suite. The renovation introduced a gourmet kitchen equipped with custom cabinetry, professional-grade appliances, and a restaurant-quality range. Additional upgrades include Pella windows, a marble foyer, Carrera marble bathrooms fitted with designer vanities and fixtures, custom entertainment shelving, sophisticated window treatments, and a heavenly garden.
The first floor is designed for seamless entertaining, offering excellent flow with access to a large walk-out garden and an expansive dining room. The second level features a generous owner’s suite and an additional family room, and another guest room / den -currently used as an office - while the top floor houses two sizable bedrooms and a beautifully updated bathroom. The property also provides exceptional storage options in the attic and above the oversized garage.
Location :
Nestled in Georgetown's West Village, known for its bucolic charm and historic architecture, close proximity to Georgetown University, area parks, fine dining, boutique shopping, and the cultural richness of one of DC's most storied neighborhoods. You are one block to Volta Park offering tennis, a swimming pool, a playground and vast green space.
Features & Amenities:
3 Bedroom / Den / 3 Full Baths / 1 Half Bath
Bosch and Kitchen Aid Appliances
Custom Built-Ins
Ample Closet Storage Designer Vanities and Fixtures
Professionally Landscaped Garden
Pella Windows and Doors
Timberline Shutters
Oversized Garage with Attic Storage
Recently Replaced HVAC Equipment
Lot 203/Block 127
Townhouse Details
Home Type
- Townhome
Est. Annual Taxes
- $18,425
Year Built
- Built in 1940 | Remodeled in 2005
Lot Details
- 2,501 Sq Ft Lot
- East Facing Home
- Privacy Fence
- Back Yard Fenced
- Extensive Hardscape
- Property is in excellent condition
Parking
- 1 Car Detached Garage
- Oversized Parking
- Rear-Facing Garage
- Garage Door Opener
- Secure Parking
Home Design
- Federal Architecture
- Brick Exterior Construction
- Slab Foundation
Interior Spaces
- 2,635 Sq Ft Home
- Property has 3 Levels
- Traditional Floor Plan
- Built-In Features
- Crown Molding
- Skylights
- Recessed Lighting
- Wood Burning Fireplace
- Window Treatments
- French Doors
- Family Room Off Kitchen
- Formal Dining Room
- Solid Hardwood Flooring
- Garden Views
- Laundry on main level
- Attic
Kitchen
- Eat-In Gourmet Kitchen
- Upgraded Countertops
Bedrooms and Bathrooms
- 3 Bedrooms
- En-Suite Bathroom
- Walk-In Closet
- Soaking Tub
- Walk-in Shower
Outdoor Features
- Balcony
- Brick Porch or Patio
- Exterior Lighting
- Rain Gutters
Schools
- Hyde-Addison Elementary School
- Hardy Middle School
Utilities
- Central Air
- Heat Pump System
- Water Treatment System
- Natural Gas Water Heater
- Phone Available
Community Details
- No Home Owners Association
- Building Winterized
- Georgetown Subdivision
Listing and Financial Details
- Tax Lot 203
- Assessor Parcel Number 1277//0203
Map
Home Values in the Area
Average Home Value in this Area
Tax History
| Year | Tax Paid | Tax Assessment Tax Assessment Total Assessment is a certain percentage of the fair market value that is determined by local assessors to be the total taxable value of land and additions on the property. | Land | Improvement |
|---|---|---|---|---|
| 2024 | $19,339 | $2,275,170 | $847,310 | $1,427,860 |
| 2023 | $18,425 | $2,167,670 | $774,630 | $1,393,040 |
| 2022 | $13,712 | $1,613,130 | $764,910 | $848,220 |
| 2021 | $11,649 | $1,446,760 | $757,280 | $689,480 |
| 2020 | $10,764 | $1,342,010 | $743,080 | $598,930 |
| 2019 | $10,379 | $1,295,870 | $719,230 | $576,640 |
| 2018 | $9,923 | $1,240,750 | $0 | $0 |
| 2017 | $9,358 | $1,173,430 | $0 | $0 |
| 2016 | $9,336 | $1,170,020 | $0 | $0 |
| 2015 | $8,722 | $1,097,550 | $0 | $0 |
| 2014 | $8,283 | $1,044,670 | $0 | $0 |
Property History
| Date | Event | Price | Change | Sq Ft Price |
|---|---|---|---|---|
| 03/10/2025 03/10/25 | Pending | -- | -- | -- |
| 03/05/2025 03/05/25 | For Sale | $2,595,000 | +9.5% | $985 / Sq Ft |
| 07/08/2021 07/08/21 | Sold | $2,370,000 | 0.0% | $948 / Sq Ft |
| 06/11/2021 06/11/21 | Pending | -- | -- | -- |
| 06/04/2021 06/04/21 | Price Changed | $2,370,000 | -8.0% | $948 / Sq Ft |
| 05/23/2021 05/23/21 | Price Changed | $2,575,000 | -6.3% | $1,030 / Sq Ft |
| 05/14/2021 05/14/21 | For Sale | $2,749,000 | -- | $1,100 / Sq Ft |
Deed History
| Date | Type | Sale Price | Title Company |
|---|---|---|---|
| Special Warranty Deed | $2,370,000 | Kvs Title Llc | |
| Gift Deed | -- | None Available | |
| Deed | $760,000 | -- | |
| Deed | $370,000 | Island Title Corp |
Mortgage History
| Date | Status | Loan Amount | Loan Type |
|---|---|---|---|
| Open | $1,896,000 | Purchase Money Mortgage | |
| Previous Owner | $1,355,000 | Adjustable Rate Mortgage/ARM | |
| Previous Owner | $1,355,000 | Adjustable Rate Mortgage/ARM | |
| Previous Owner | $600,000 | Credit Line Revolving | |
| Previous Owner | $296,000 | New Conventional |
Similar Homes in Washington, DC
Source: Bright MLS
MLS Number: DCDC2167398
APN: 1277-0203
- 1616 34th St NW
- 1639 35th St NW
- 3418 Reservoir Rd NW
- 1626 33rd St NW
- 1666 33rd St NW
- 3314 1/2 Volta Place NW
- 3240 Reservoir Rd NW
- 1524 33rd St NW
- 3604 Winfield Ln NW
- 3417 R St NW
- 3311 P St NW
- 3224 Volta Place NW
- 1430 33rd St NW
- 1412 34th St NW
- 1406 34th St NW
- 1663 32nd St NW
- 3313 O St NW
- 3403 O St NW
- 3534 S St NW
- 1330 35th St NW
