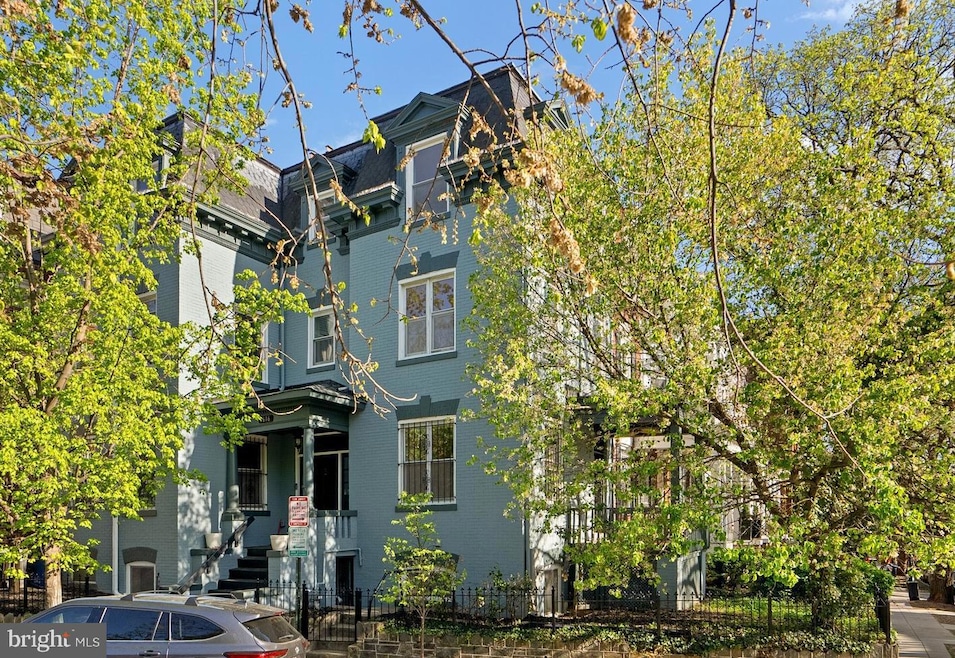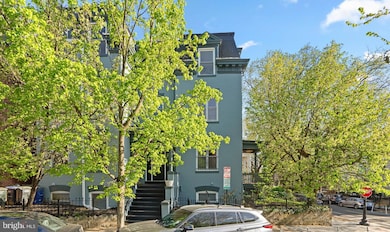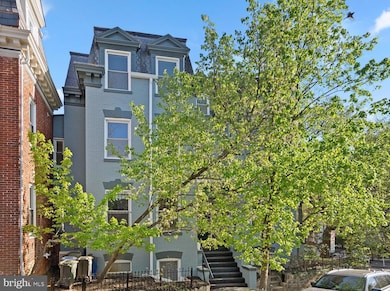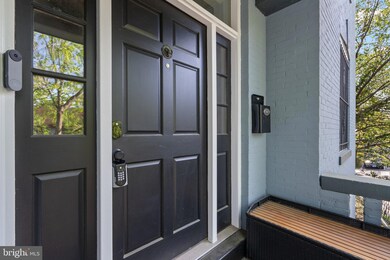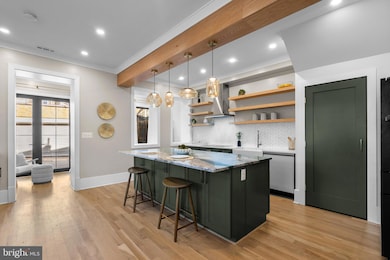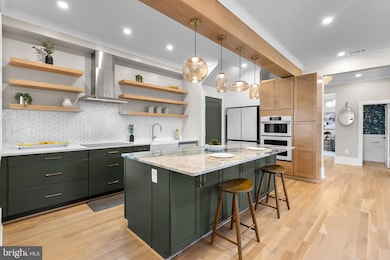
1616 Kilbourne Place NW Washington, DC 20010
Mount Pleasant NeighborhoodEstimated payment $13,168/month
Highlights
- Second Kitchen
- Eat-In Gourmet Kitchen
- Colonial Architecture
- Bancroft Elementary School Rated A-
- Open Floorplan
- 1-minute walk to Lamont Plaza
About This Home
Incredible Opportunity in Mount Pleasant | Renovated 7-Bedroom Home with Cathedral Views!Discover an extraordinary four-level residence nestled in the heart of historic and vibrant Mount Pleasant offering panoramic views of the iconic National Cathedral. Renovated in 2024, this stunning seven-bedroom home seamlessly blends timeless architectural charm with modern luxury and smart design.Thoughtfully reimagined by a professional design team, the home boasts extensive structural enhancements including reinforced joists, custom-engineered support systems, and modernized framing—all fully permitted and executed with precision. Behind the scenes, brand-new electrical, plumbing, and dual-zone HVAC systems provide long-term comfort and energy efficiency.Inside, designer-curated finishes, from two custom kitchens with quartzite and marble countertops to spa-inspired bathrooms and built-in smart home features. Rich details like exposed brick, floating shelves, custom built-ins, and wood slat accent walls add warmth and character throughout.The main level offers an ideal blend of elegance and functionality with a dining area, a sun-drenched kitchen-side sunroom, and a cozy living room that opens to a covered porch—perfect for morning coffee or evening relaxation. The second level features two spacious bedrooms including a primary suite with a large private sitting room and a convenient laundry room. The third level offers three additional bedrooms and a full bath, ideal for family or guests.The lower level is a full in-law suite or potential rental unit—complete with its own entrance, two bedrooms, a full kitchen, a modern bath, a large living area, and exposed brick detailing that honors the home’s original character. It’s a perfect space for multi-generational living, an au pair suite, or rental income to offset your mortgage.Enjoy a brand-new rear deck, restored masonry, waterproofed exterior, and private off-street parking with a roll-up garage door.Located just blocks from Columbia Heights Metro, and steps to Rock Creek Park and the National Zoo, this home offers the perfect balance of urban convenience and outdoor serenity. Enjoy walkable access to Mount Pleasant and Columbia Heights’ best dining, shopping, and local attractions.
Open House Schedule
-
Saturday, April 26, 202512:00 to 2:00 pm4/26/2025 12:00:00 PM +00:004/26/2025 2:00:00 PM +00:00Add to Calendar
Townhouse Details
Home Type
- Townhome
Est. Annual Taxes
- $10,732
Year Built
- Built in 1911 | Remodeled in 2024
Home Design
- Colonial Architecture
- Brick Exterior Construction
- Permanent Foundation
Interior Spaces
- Property has 4 Levels
- Open Floorplan
- Wet Bar
- Built-In Features
- Ceiling Fan
- Recessed Lighting
- 1 Fireplace
- Formal Dining Room
- Laundry on upper level
- Finished Basement
Kitchen
- Eat-In Gourmet Kitchen
- Second Kitchen
- Breakfast Area or Nook
- Kitchen Island
- Upgraded Countertops
Bedrooms and Bathrooms
- Soaking Tub
- Walk-in Shower
Parking
- 2 Parking Spaces
- 1 Driveway Space
- Private Parking
- On-Street Parking
- Secure Parking
Utilities
- 90% Forced Air Heating and Cooling System
- Ductless Heating Or Cooling System
- Natural Gas Water Heater
Additional Features
- Deck
- 2,276 Sq Ft Lot
Community Details
- No Home Owners Association
- Mount Pleasant Subdivision
Listing and Financial Details
- Tax Lot 655
- Assessor Parcel Number 2596//0655
Map
Home Values in the Area
Average Home Value in this Area
Tax History
| Year | Tax Paid | Tax Assessment Tax Assessment Total Assessment is a certain percentage of the fair market value that is determined by local assessors to be the total taxable value of land and additions on the property. | Land | Improvement |
|---|---|---|---|---|
| 2024 | $10,548 | $1,328,030 | $623,900 | $704,130 |
| 2023 | $10,043 | $1,265,510 | $602,750 | $662,760 |
| 2022 | $10,097 | $1,187,850 | $572,870 | $614,980 |
| 2021 | $9,782 | $1,150,790 | $558,710 | $592,080 |
| 2020 | $9,552 | $1,123,750 | $538,840 | $584,910 |
| 2019 | $8,898 | $1,046,870 | $508,190 | $538,680 |
| 2018 | $8,725 | $1,026,500 | $0 | $0 |
| 2017 | $7,291 | $964,070 | $0 | $0 |
| 2016 | $6,634 | $875,790 | $0 | $0 |
| 2015 | $6,034 | $815,350 | $0 | $0 |
| 2014 | $5,495 | $716,700 | $0 | $0 |
Property History
| Date | Event | Price | Change | Sq Ft Price |
|---|---|---|---|---|
| 04/23/2025 04/23/25 | For Sale | $2,199,000 | +58.8% | $490 / Sq Ft |
| 08/19/2022 08/19/22 | Sold | $1,385,000 | -2.8% | $338 / Sq Ft |
| 07/16/2022 07/16/22 | Pending | -- | -- | -- |
| 07/07/2022 07/07/22 | For Sale | $1,425,000 | -- | $348 / Sq Ft |
Deed History
| Date | Type | Sale Price | Title Company |
|---|---|---|---|
| Deed | $1,385,000 | None Listed On Document | |
| Quit Claim Deed | -- | -- | |
| Deed | $390,000 | -- |
Mortgage History
| Date | Status | Loan Amount | Loan Type |
|---|---|---|---|
| Open | $1,038,750 | New Conventional | |
| Previous Owner | $469,000 | New Conventional | |
| Previous Owner | $476,000 | New Conventional | |
| Previous Owner | $270,000 | Commercial | |
| Previous Owner | $273,000 | Commercial | |
| Previous Owner | $292,800 | Commercial |
Similar Homes in Washington, DC
Source: Bright MLS
MLS Number: DCDC2196126
APN: 2596-0655
- 1614 Kilbourne Place NW Unit 2
- 1614 Kilbourne Place NW Unit 1
- 1615 Kenyon St NW Unit 52
- 3215 Mount Pleasant St NW Unit 403
- 3215 Mount Pleasant St NW Unit 402
- 3215 Mount Pleasant St NW Unit 203
- 3215 Mount Pleasant St NW Unit 202
- 3215 Mount Pleasant St NW Unit 201
- 3118 Mount Pleasant St NW
- 1613 Irving St NW
- 3169 18th St NW
- 1673 Park Rd NW Unit B2
- 3317 16th St NW Unit 3
- 3314 Mount Pleasant St NW Unit 45
- 1814 Park Rd NW
- 1457 Park Rd NW Unit 102
- 1457 Park Rd NW Unit 306
- 1457 Park Rd NW Unit 107
- 1457 Park Rd NW Unit 408
- 1801 Park Rd NW Unit 6
