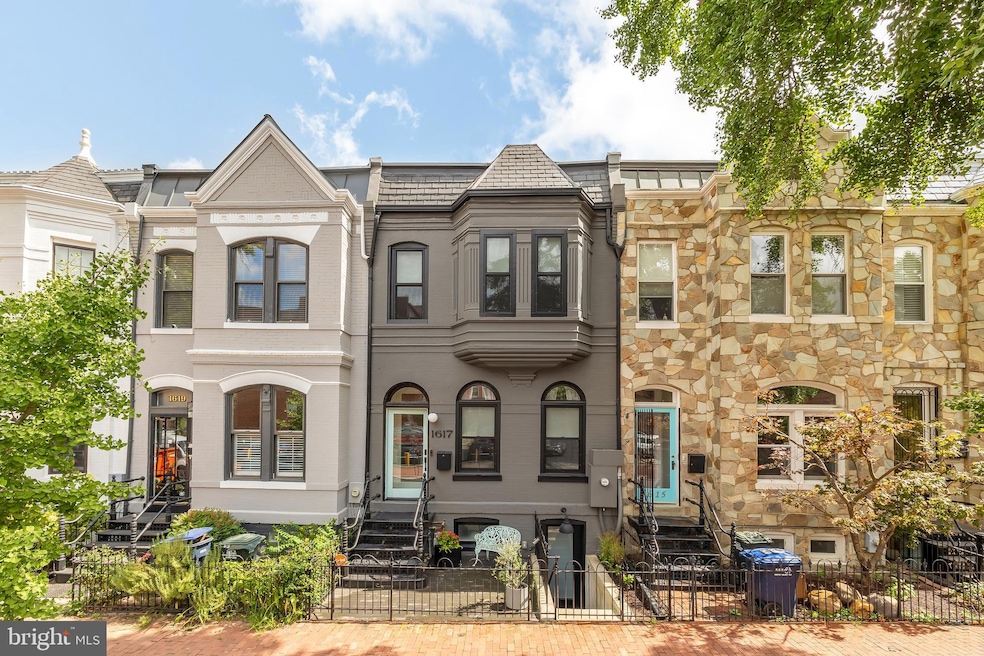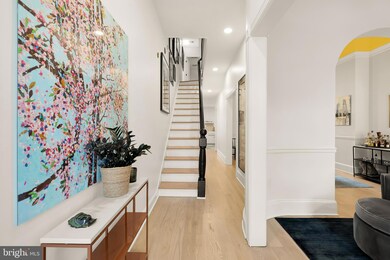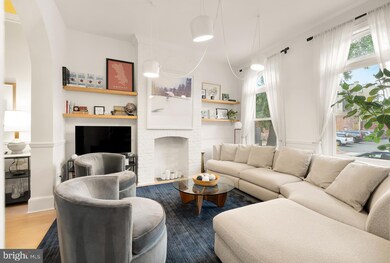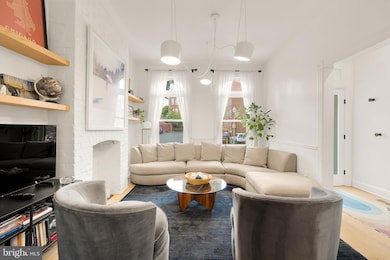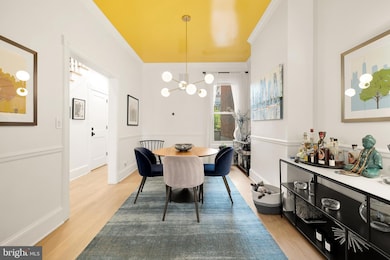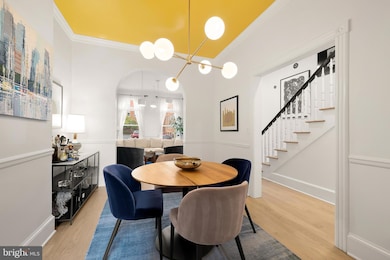
1617 Marion St NW Washington, DC 20001
Shaw NeighborhoodHighlights
- Second Kitchen
- 3-minute walk to Shaw-Howard U
- Victorian Architecture
- Traditional Floor Plan
- Wood Flooring
- 4-minute walk to Kennedy Recreation Center
About This Home
As of October 2024Welcome to 1617 Marion Street! We are very honored that you have considered purchasing our home. Although we have only lived here a very short while, my husband and I consider this one of our favorite homes that we have ever owned, nestled in the heart of a fantastic city. After falling in love with the neighborhood and the DMV area, we bought this home never intending to move again. However, we received an unexpected and incredible professional opportunity closer to our family in the Midwest and had to take it. In our short time here, this home has provided us with so many wonderful memories and it is truly with a heavy heart we say goodbye.
About the neighborhood, we have found that we live in the heart of everything social we could ever want to be part of. Even for those commutes just outside of the city [Arlington, Reagan National Airport, etc.], we have a Green and Yellow Metro line just within steps of our home to be anywhere in the city or beyond. There are coffee shops, bars (both wine, cocktail and beer - Datcha, Maxwells), world-class restaurants (Oyster Oyster, Chaplins, Nina May, 14th Street), and parks all within our reach. We are dog lovers, so our dogs have had free range to explore the city with us too, including several nearby dog parks. Yet, when we just want to be "done" with the city, we are always a quick walk back to our home and we feel that this place is our own sanctuary. We have spent a great deal to help create a backyard space that it relaxing and functional, all the while, filled with flora that is truly unique to city living (Japanese Maple tree, a fig tree that does not shy on production value, and a weeping Cherry tree that is an amazement to the eye). Additionally, we have the freedom to park our vehicle back there. Amazingly, this quiet little street is often "forgotten about," which is okay with us. Lifelong residents of DC have made numerous comments to us that they didn't even know this little street existed, which makes us feel like we have found this little oasis within the big city. Lastly, our neighbors are simply the best! We all look out for each other, take care of our homes and our street, and never miss the opportunity to chat when we are outside. Admittedly, we think we will miss them the most. As two people who moved here really knowing no one, we have found that this home has allowed us to be part of the city, all the while, making indelible memories that we will cherish forever.
Although our journey is taking us away much sooner than we expected, we hope that you feel what we have felt in this home and neighborhood and experience the joy that has forever embraced our hearts. Thank you for considering our lovely home!
Townhouse Details
Home Type
- Townhome
Est. Annual Taxes
- $7,162
Year Built
- Built in 1900 | Remodeled in 2019
Lot Details
- 1,552 Sq Ft Lot
- Wrought Iron Fence
- Privacy Fence
- Wood Fence
- Back Yard Fenced
- Panel Fence
- Extensive Hardscape
Home Design
- Victorian Architecture
- Brick Exterior Construction
- Slab Foundation
Interior Spaces
- Property has 3 Levels
- Traditional Floor Plan
- Built-In Features
- Chair Railings
- Crown Molding
- Recessed Lighting
- Non-Functioning Fireplace
- Window Treatments
- Insulated Doors
- Formal Dining Room
Kitchen
- Second Kitchen
- Breakfast Area or Nook
- Eat-In Kitchen
- Gas Oven or Range
- Built-In Range
- Built-In Microwave
- Extra Refrigerator or Freezer
- ENERGY STAR Qualified Refrigerator
- Ice Maker
- Dishwasher
- Stainless Steel Appliances
- Disposal
Flooring
- Wood
- Concrete
- Ceramic Tile
Bedrooms and Bathrooms
Laundry
- Laundry on lower level
- Stacked Washer and Dryer
Finished Basement
- Interior, Front, and Rear Basement Entry
- Water Proofing System
- Sump Pump
- Basement Windows
Parking
- 1 Open Parking Space
- 1 Parking Space
- Parking Lot
Outdoor Features
- Exterior Lighting
- Rain Gutters
Utilities
- Forced Air Zoned Heating System
- Heat Pump System
- Vented Exhaust Fan
- Water Treatment System
- Water Dispenser
- Natural Gas Water Heater
- Cable TV Available
Listing and Financial Details
- Tax Lot 126
- Assessor Parcel Number 0444//0126
Community Details
Overview
- No Home Owners Association
- Building Winterized
- Old City #2 Subdivision
Pet Policy
- Pets Allowed
Map
Home Values in the Area
Average Home Value in this Area
Property History
| Date | Event | Price | Change | Sq Ft Price |
|---|---|---|---|---|
| 10/25/2024 10/25/24 | Sold | $1,475,000 | -1.6% | $681 / Sq Ft |
| 09/30/2024 09/30/24 | Pending | -- | -- | -- |
| 09/19/2024 09/19/24 | For Sale | $1,499,000 | +2.2% | $692 / Sq Ft |
| 07/21/2023 07/21/23 | Sold | $1,467,000 | -0.7% | $677 / Sq Ft |
| 06/08/2023 06/08/23 | For Sale | $1,478,000 | -5.0% | $682 / Sq Ft |
| 08/12/2021 08/12/21 | Sold | $1,555,000 | +15.2% | $718 / Sq Ft |
| 06/12/2021 06/12/21 | Pending | -- | -- | -- |
| 06/08/2021 06/08/21 | For Sale | $1,350,000 | +101.5% | $623 / Sq Ft |
| 12/20/2013 12/20/13 | Sold | $670,000 | 0.0% | $447 / Sq Ft |
| 11/29/2013 11/29/13 | Pending | -- | -- | -- |
| 11/26/2013 11/26/13 | Off Market | $670,000 | -- | -- |
| 11/14/2013 11/14/13 | For Sale | $565,000 | -- | $377 / Sq Ft |
Tax History
| Year | Tax Paid | Tax Assessment Tax Assessment Total Assessment is a certain percentage of the fair market value that is determined by local assessors to be the total taxable value of land and additions on the property. | Land | Improvement |
|---|---|---|---|---|
| 2024 | $12,441 | $1,463,590 | $564,140 | $899,450 |
| 2023 | $12,319 | $1,449,270 | $562,410 | $886,860 |
| 2022 | $9,126 | $1,073,670 | $549,970 | $523,700 |
| 2021 | $7,873 | $1,070,800 | $544,520 | $526,280 |
| 2020 | $7,163 | $918,360 | $533,470 | $384,890 |
| 2019 | $7,046 | $903,760 | $502,820 | $400,940 |
| 2018 | $6,662 | $885,690 | $0 | $0 |
| 2017 | $6,063 | $854,080 | $0 | $0 |
| 2016 | $5,518 | $720,900 | $0 | $0 |
| 2015 | $2,776 | $571,560 | $0 | $0 |
| 2014 | $2,533 | $524,120 | $0 | $0 |
Mortgage History
| Date | Status | Loan Amount | Loan Type |
|---|---|---|---|
| Open | $1,253,750 | VA | |
| Previous Owner | $157,650 | No Value Available | |
| Previous Owner | $1,089,300 | New Conventional | |
| Previous Owner | $600,000 | Purchase Money Mortgage | |
| Previous Owner | $255,000 | Credit Line Revolving | |
| Previous Owner | $527,500 | New Conventional | |
| Previous Owner | $142,000 | Credit Line Revolving | |
| Previous Owner | $534,000 | New Conventional | |
| Previous Owner | $536,000 | New Conventional |
Deed History
| Date | Type | Sale Price | Title Company |
|---|---|---|---|
| Deed | $1,475,000 | None Listed On Document | |
| Deed | $1,467,000 | None Listed On Document | |
| Special Warranty Deed | $1,555,000 | None Available | |
| Deed | -- | -- | |
| Warranty Deed | $670,000 | -- |
Similar Homes in Washington, DC
Source: Bright MLS
MLS Number: DCDC2160068
APN: 0444-0126
- 1627 Marion St NW Unit A
- 619 Q St NW
- 1605 7th St NW Unit 1
- 636 Q St NW Unit 4
- 1524 6th St NW
- 503 Q St NW
- 1541 6th St NW Unit 1
- 449 R St NW Unit 301
- 1510 5th St NW
- 440 R St NW Unit 203
- 435 R St NW Unit 204
- 435 R St NW Unit 201
- 501 Rhode Island Ave NW Unit 2
- 429 Q St NW
- 821 Q St NW
- 1642 New Jersey Ave NW
- 1528 8th St NW
- 1640 New Jersey Ave NW
- 1526 8th St NW Unit 2
- 1721 5th St NW
