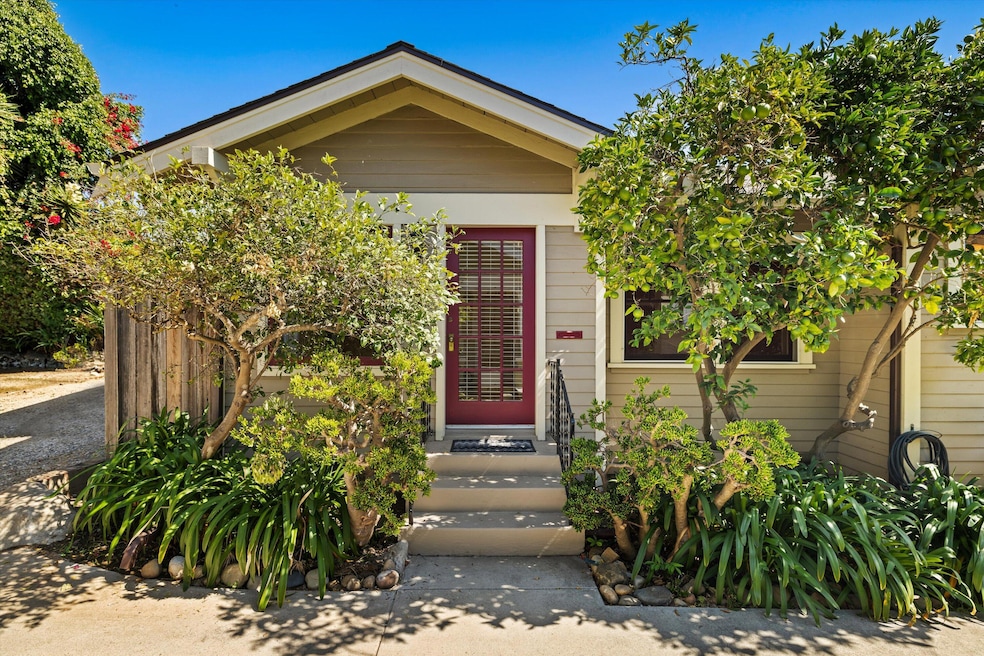
1620 De la Vina St Santa Barbara, CA 93101
Oak Park NeighborhoodHighlights
- Craftsman Architecture
- Fruit Trees
- Property is near a park
- Santa Barbara Senior High School Rated A-
- Mountain View
- Wood Flooring
About This Home
As of November 2024This sweet Craftsman cottage, built in the early 1900s, is nestled in the heart of downtown Santa Barbara. Tucked down a private shared driveway and set back from De La Vina Street, this well-maintained 2-bed, 1-bath home radiates charm and character. It features original built-ins, beautiful hardwood floors, a new roof, recent drainage improvements, and a dedicated laundry room. The private, fenced-in patio is perfect for outdoor relaxation, and the detached one-car garage offers added convenience. Located in the sought-after Peabody school area, this home combines classic appeal, charm, and a prime location with easy access to State Street, the 101 Freeway, and Cottage Hospital. PLEASE DO NOT GO ON PROPERTY WITHOUT AN APPT. PLEASE DO NOT DRIVE DOWN DRIVEWAY. PLEASE PARK ON THE STREET.
Last Agent to Sell the Property
Berkshire Hathaway HomeServices California Properties

Last Buyer's Agent
Berkshire Hathaway HomeServices California Properties License #01256862

Home Details
Home Type
- Single Family
Est. Annual Taxes
- $5,213
Year Built
- Built in 1914
Lot Details
- 1,307 Sq Ft Lot
- Back Yard Fenced
- Level Lot
- Fruit Trees
- Property is in excellent condition
Parking
- Detached Garage
Home Design
- Craftsman Architecture
- Cottage
- Pillar, Post or Pier Foundation
- Raised Foundation
- Composition Roof
- Wood Siding
Interior Spaces
- 738 Sq Ft Home
- 1-Story Property
- Formal Dining Room
- Wood Flooring
- Mountain Views
Kitchen
- Stove
- Gas Range
Bedrooms and Bathrooms
- 2 Bedrooms
- 1 Full Bathroom
Laundry
- Laundry Room
- Dryer
- Washer
Location
- Property is near a park
- Property is near public transit
- Property near a hospital
- Property is near schools
- Property is near shops
- Property is near a bus stop
- City Lot
Schools
- Peabody Elementary School
- S.B. Jr. Middle School
- S.B. Sr. High School
Utilities
- Forced Air Heating System
Listing and Financial Details
- Assessor Parcel Number 027-172-022
- Seller Considering Concessions
Community Details
Overview
- No Home Owners Association
- 15 Or 20 Downtown Subdivision
Amenities
- Restaurant
Map
Home Values in the Area
Average Home Value in this Area
Property History
| Date | Event | Price | Change | Sq Ft Price |
|---|---|---|---|---|
| 11/22/2024 11/22/24 | Sold | $895,000 | 0.0% | $1,213 / Sq Ft |
| 10/24/2024 10/24/24 | Pending | -- | -- | -- |
| 10/21/2024 10/21/24 | Price Changed | $895,000 | -10.4% | $1,213 / Sq Ft |
| 09/11/2024 09/11/24 | For Sale | $999,000 | +146.7% | $1,354 / Sq Ft |
| 07/16/2012 07/16/12 | Sold | $405,000 | +1.5% | $549 / Sq Ft |
| 06/11/2012 06/11/12 | Pending | -- | -- | -- |
| 06/06/2012 06/06/12 | For Sale | $399,000 | -- | $541 / Sq Ft |
Tax History
| Year | Tax Paid | Tax Assessment Tax Assessment Total Assessment is a certain percentage of the fair market value that is determined by local assessors to be the total taxable value of land and additions on the property. | Land | Improvement |
|---|---|---|---|---|
| 2023 | $5,213 | $479,351 | $325,487 | $153,864 |
| 2022 | $5,030 | $469,953 | $319,105 | $150,848 |
| 2021 | $4,913 | $460,740 | $312,849 | $147,891 |
| 2020 | $4,862 | $456,017 | $309,642 | $146,375 |
| 2019 | $4,777 | $447,076 | $303,571 | $143,505 |
| 2018 | $4,709 | $438,311 | $297,619 | $140,692 |
| 2017 | $4,554 | $429,718 | $291,784 | $137,934 |
| 2016 | $4,513 | $421,293 | $286,063 | $135,230 |
| 2014 | $4,392 | $406,838 | $276,248 | $130,590 |
Mortgage History
| Date | Status | Loan Amount | Loan Type |
|---|---|---|---|
| Open | $400,000 | New Conventional | |
| Previous Owner | $494,400 | New Conventional | |
| Previous Owner | $182,600 | Unknown | |
| Previous Owner | $185,000 | Purchase Money Mortgage |
Deed History
| Date | Type | Sale Price | Title Company |
|---|---|---|---|
| Gift Deed | -- | First American Title | |
| Grant Deed | $895,000 | First American Title | |
| Grant Deed | $405,000 | First American Title Company | |
| Grant Deed | -- | Chicago Title Company | |
| Interfamily Deed Transfer | -- | -- | |
| Grant Deed | $365,000 | Fidelity National Title Co |
Similar Homes in Santa Barbara, CA
Source: Santa Barbara Multiple Listing Service
MLS Number: 24-3004
APN: 027-172-020
- 1420 De la Vina St
- 21 E Arrellaga St
- 328 W Islay St
- 1701 Anacapa St Unit 17
- 1917 Bath St
- 118 E Islay St
- 1227 De la Vina St Unit C
- 1221 Chapala St
- 526 W Islay St
- 1709 San Pascual St
- 130 W Padre St
- 315 E Micheltorena St
- 1119 Bath St
- 1124 Castillo St
- 1109 Bath St
- 715 W Arrellaga St
- 718 W Valerio St
- 0 Rebecca St Unit SR25005069
- 526 San Pascual St
- 327 W Figueroa St





