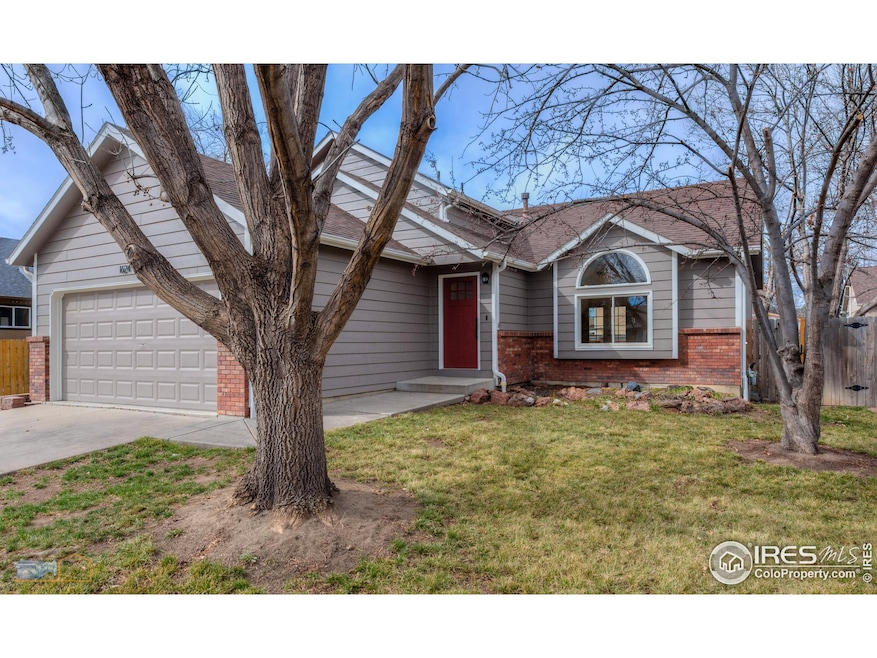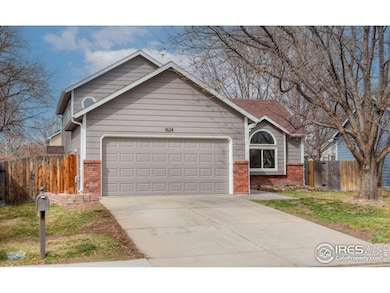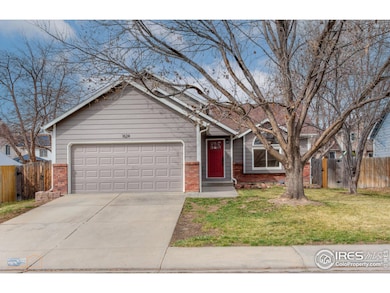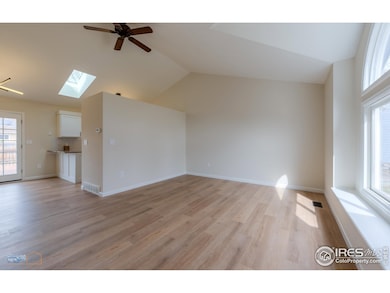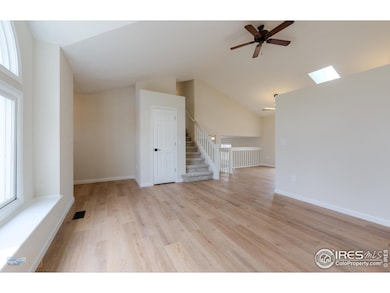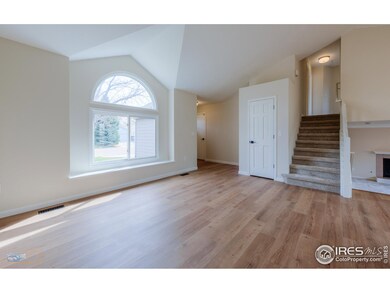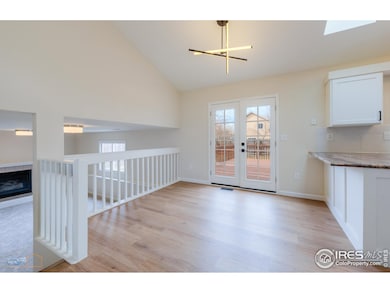
1624 Foster Dr Longmont, CO 80501
Southmoor NeighborhoodHighlights
- Open Floorplan
- Mountain View
- Contemporary Architecture
- Niwot High School Rated A
- Deck
- Wooded Lot
About This Home
As of April 2025This beautifully maintained home is filled with modern upgrades and thoughtful touches. Step inside to brand-new stainless steel appliances, wide plank flooring, new carpet, refreshed lighting, and updated kitchen cabinets. A newer furnace and A/C ensure year-round comfort and efficiency, while the cozy family room fireplace is ideal for chilly Colorado nights. A large west-facing deck is perfect for evening relaxation amid a spacious fenced backyard that provides plenty of room for your outdoor vision-be it pets, play space, gardening, or something else.Situated on a quiet dead-end street with minimal traffic, this home offers both privacy and convenience. The mature trees in the front yard add charm, shade, and beautiful spring crabapple blossoms. Additional updates include a new front door, new rear patio french door, fresh exterior paint (2023), and a new skylight that fills the home with natural light. The deep two-car garage features a newer (2023) insulated door and opener. Located in a prime Southwest Longmont neighborhood, this home is close to scenic trails and just minutes from Boulder, Twin Peaks Mall, Highway 25, and more. Plus, you're within walking distance of the Tasty Weasel and Oskar Blues Brewery, making it easy to enjoy some of the area's best local spots. Move-in ready and packed with upgrades, this home won't last long-schedule your showing today!
Home Details
Home Type
- Single Family
Est. Annual Taxes
- $3,228
Year Built
- Built in 1991
Lot Details
- 7,246 Sq Ft Lot
- East Facing Home
- Wood Fence
- Level Lot
- Sprinkler System
- Wooded Lot
Parking
- 2 Car Attached Garage
Home Design
- Contemporary Architecture
- Wood Frame Construction
- Composition Roof
Interior Spaces
- 2,550 Sq Ft Home
- 3-Story Property
- Open Floorplan
- Cathedral Ceiling
- Gas Fireplace
- Window Treatments
- Great Room with Fireplace
- Family Room
- Dining Room
- Recreation Room with Fireplace
- Mountain Views
- Laundry in Basement
- Radon Detector
Kitchen
- Eat-In Kitchen
- Electric Oven or Range
- Dishwasher
- Disposal
Flooring
- Wood
- Carpet
Bedrooms and Bathrooms
- 4 Bedrooms
Laundry
- Dryer
- Washer
Schools
- Indian Peaks Elementary School
- Sunset Middle School
- Niwot High School
Additional Features
- Deck
- Forced Air Heating and Cooling System
Community Details
- No Home Owners Association
- Indian Meadows Subdivision
Listing and Financial Details
- Assessor Parcel Number R0111123
Map
Home Values in the Area
Average Home Value in this Area
Property History
| Date | Event | Price | Change | Sq Ft Price |
|---|---|---|---|---|
| 04/23/2025 04/23/25 | Sold | $650,000 | +8.3% | $255 / Sq Ft |
| 04/07/2025 04/07/25 | Pending | -- | -- | -- |
| 03/19/2025 03/19/25 | For Sale | $600,000 | +70.0% | $235 / Sq Ft |
| 01/28/2019 01/28/19 | Off Market | $353,000 | -- | -- |
| 03/30/2016 03/30/16 | Sold | $353,000 | +10.7% | $138 / Sq Ft |
| 02/29/2016 02/29/16 | Pending | -- | -- | -- |
| 02/23/2016 02/23/16 | For Sale | $319,000 | -- | $125 / Sq Ft |
Tax History
| Year | Tax Paid | Tax Assessment Tax Assessment Total Assessment is a certain percentage of the fair market value that is determined by local assessors to be the total taxable value of land and additions on the property. | Land | Improvement |
|---|---|---|---|---|
| 2024 | $3,184 | $33,741 | $11,162 | $22,579 |
| 2023 | $3,184 | $33,741 | $14,847 | $22,579 |
| 2022 | $2,830 | $28,600 | $10,488 | $18,112 |
| 2021 | $2,867 | $29,422 | $10,789 | $18,633 |
| 2020 | $2,546 | $26,205 | $8,723 | $17,482 |
| 2019 | $2,505 | $26,205 | $8,723 | $17,482 |
| 2018 | $2,116 | $22,277 | $6,048 | $16,229 |
| 2017 | $2,087 | $24,628 | $6,686 | $17,942 |
| 2016 | $1,796 | $18,786 | $5,970 | $12,816 |
| 2015 | $1,711 | $15,299 | $4,617 | $10,682 |
| 2014 | $1,429 | $15,299 | $4,617 | $10,682 |
Mortgage History
| Date | Status | Loan Amount | Loan Type |
|---|---|---|---|
| Open | $255,000 | New Conventional | |
| Closed | $268,000 | New Conventional | |
| Previous Owner | $256,000 | Unknown | |
| Previous Owner | $25,000 | Stand Alone Second | |
| Previous Owner | $202,887 | FHA | |
| Previous Owner | $5,000 | Credit Line Revolving | |
| Previous Owner | $182,009 | FHA | |
| Previous Owner | $180,533 | FHA | |
| Previous Owner | $149,600 | Unknown | |
| Previous Owner | $21,691 | Unknown |
Deed History
| Date | Type | Sale Price | Title Company |
|---|---|---|---|
| Warranty Deed | $353,000 | Land Title Guarantee Company | |
| Deed | $108,300 | -- | |
| Deed | -- | -- | |
| Deed | -- | -- | |
| Special Warranty Deed | $75,300 | -- |
Similar Homes in Longmont, CO
Source: IRES MLS
MLS Number: 1028658
APN: 1315161-28-007
- 1749 Foster Dr
- 2066 Ridgeview Way
- 2114 Summitview Dr
- 1935 Diamond Dr
- 1315 Brookfield Dr
- 2116 Springs Place
- 2215 Barn Swallow Dr
- 2121 Jade Way
- 1321 Onyx Cir
- 1414 S Bowen St
- 2014 Pintail Dr
- 1231 Missouri Ave
- 1312 Jade Ln
- 2051 Emerald Dr
- 2245 Ridgeview Way
- 1529 Ashcroft Dr
- 1300 Holly Ave
- 1313 Jade Ln
- 2111 Pintail Dr
- 1211 Bistre St
