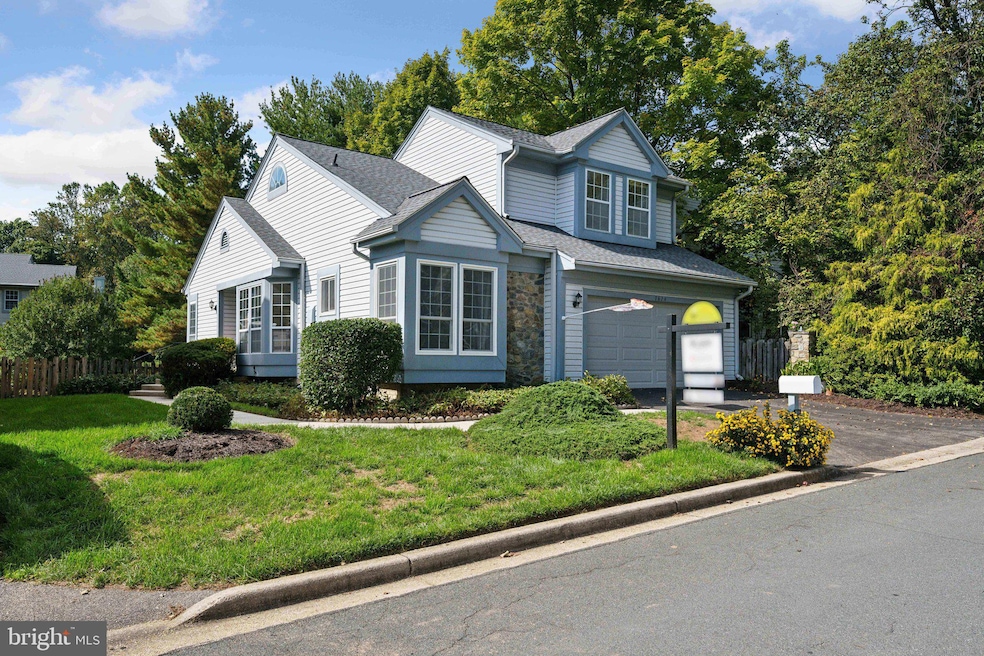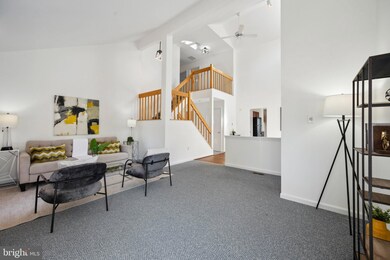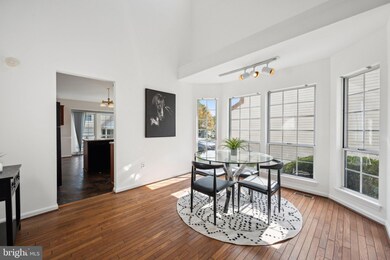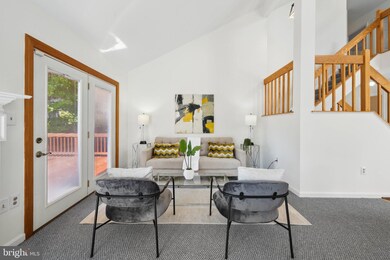
1624 Nordic Hill Cir Silver Spring, MD 20906
Layhill South NeighborhoodHighlights
- Colonial Architecture
- 1 Fireplace
- Forced Air Heating and Cooling System
- Space For Rooms
- 2 Car Attached Garage
- Ceiling Fan
About This Home
As of November 2024Welcome to this exceptional Tivoli villa, 1624 Nordic Hill Circle is perfectly situated on a picturesque lot backing to serene, private woodlands. This stunning home offers a daylight walk-out lower level, 4- bedrooms, and 3- full bathrooms, a main level powder room and an abundance of natural light.
Upon entering, you’ll be greeted by a living room featuring a cozy fireplace—perfect for relaxing or entertaining. The vaulted ceiling gives a sense of openness throughout the home. The layout flows to a dining space with hardwood floors and continues to a spacious kitchen with room for a table. You can access the attached 2 car garage from the kitchen. The main level also holds a powder room as well as a main level primary suite. French doors open to a spacious deck, offering a tranquil setting for outdoor dining and relaxation. The primary bathroom has a double vanity with amazing storage, a soaking tub and shower. Not to be forgotten, a dressing area with a sliding door closet directly across from a walk- in closet.
Upstairs you will find a small landing area at the top of the steps. With the vaulted ceiling you can see down to the main level. There are 2 bedrooms with a full hall bathroom.
The finished lower level has additional living space with a walkout to the backyard as well as a 4th bedroom and a full bathroom. There is laundry and ample storage.
With a two-car garage and a prime location close to the Metro, public transportation, parks, trails and so much more! The Tivoli community is located on 11 acres of open space as well as natural wooded parkland. This home combines convenience, charm, and superb condition.
Home Details
Home Type
- Single Family
Est. Annual Taxes
- $6,217
Year Built
- Built in 1987
Lot Details
- 5,354 Sq Ft Lot
- Property is zoned R90
HOA Fees
- $71 Monthly HOA Fees
Parking
- 2 Car Attached Garage
- 2 Driveway Spaces
- Front Facing Garage
- Garage Door Opener
Home Design
- Colonial Architecture
- Frame Construction
- Concrete Perimeter Foundation
Interior Spaces
- Property has 3 Levels
- Ceiling Fan
- 1 Fireplace
Bedrooms and Bathrooms
Finished Basement
- Heated Basement
- Walk-Out Basement
- Exterior Basement Entry
- Space For Rooms
- Basement Windows
Schools
- Glenallan Elementary School
- Odessa Shannon Middle School
- John F. Kennedy High School
Utilities
- Forced Air Heating and Cooling System
- Natural Gas Water Heater
Community Details
- Tivoli Subdivision
Listing and Financial Details
- Tax Lot 9
- Assessor Parcel Number 161302500944
Map
Home Values in the Area
Average Home Value in this Area
Property History
| Date | Event | Price | Change | Sq Ft Price |
|---|---|---|---|---|
| 11/18/2024 11/18/24 | Sold | $655,000 | +0.8% | $280 / Sq Ft |
| 10/14/2024 10/14/24 | Pending | -- | -- | -- |
| 10/10/2024 10/10/24 | For Sale | $650,000 | -- | $278 / Sq Ft |
Tax History
| Year | Tax Paid | Tax Assessment Tax Assessment Total Assessment is a certain percentage of the fair market value that is determined by local assessors to be the total taxable value of land and additions on the property. | Land | Improvement |
|---|---|---|---|---|
| 2024 | $6,217 | $490,433 | $0 | $0 |
| 2023 | $5,185 | $462,967 | $0 | $0 |
| 2022 | $4,640 | $435,500 | $126,000 | $309,500 |
| 2021 | $4,260 | $421,933 | $0 | $0 |
| 2020 | $4,260 | $408,367 | $0 | $0 |
| 2019 | $4,087 | $394,800 | $102,800 | $292,000 |
| 2018 | $3,864 | $375,067 | $0 | $0 |
| 2017 | $3,712 | $355,333 | $0 | $0 |
| 2016 | -- | $335,600 | $0 | $0 |
| 2015 | $3,668 | $335,600 | $0 | $0 |
| 2014 | $3,668 | $335,600 | $0 | $0 |
Deed History
| Date | Type | Sale Price | Title Company |
|---|---|---|---|
| Deed | $655,000 | First American Title | |
| Deed | $655,000 | First American Title | |
| Deed | $230,000 | -- |
Similar Homes in Silver Spring, MD
Source: Bright MLS
MLS Number: MDMC2147614
APN: 13-02500944
- 1618 Nordic Hill Cir
- 21 Tivoli Lake Ct
- 1953 Hickory Hill Ln
- 1539 Rabbit Hollow Place
- 3 Casino Ct
- 12901 Bluet Ln
- 13251 Tivoli Lake Blvd
- 13002 Camellia Dr
- 1420 Billman Ln
- 1108 Autumn Brook Ave
- 1601 Winding Waye Ln
- 13716 Night Sky Dr
- 715 Hawkesbury Ln
- 2211 Greenery Ln
- 2202 Greenery Ln Unit 301
- 123 Klee Alley
- 2531 Auden Dr
- 1408 Foggy Glen Ct
- 1400 Foggy Glen Ct
- 359 Scott Dr






