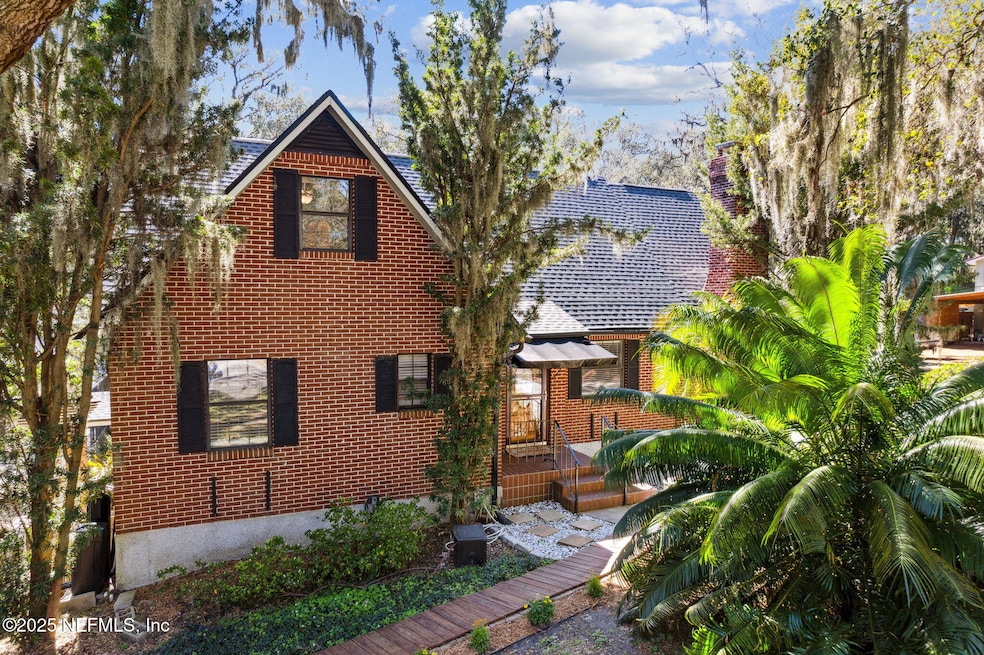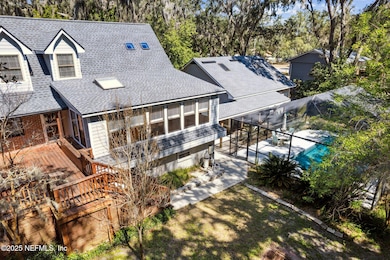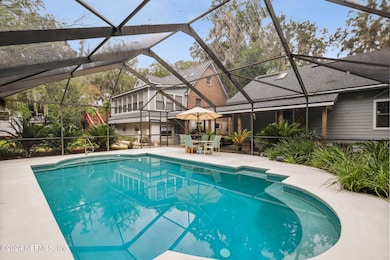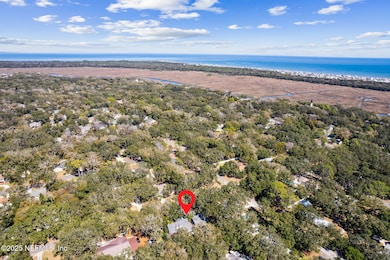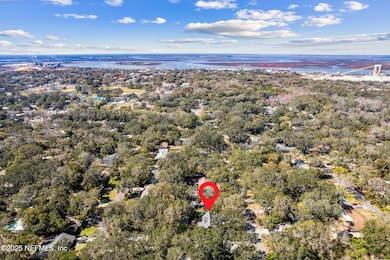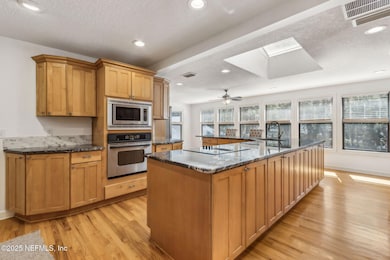
1626 Broome St Fernandina Beach, FL 32034
Amelia Island NeighborhoodEstimated payment $5,601/month
Highlights
- Screened Pool
- Deck
- No HOA
- Fernandina Beach Middle School Rated A-
- Wood Flooring
- Breakfast Area or Nook
About This Home
Live life to the fullest in this custom built On Island home w/ POOL located in the desirable Atlantic Highlands neighborhood. Nestled under a canopy of Live Oak trees and just moments away from Main Beach, Fort Clinch, and the charming historic downtown of Fernandina Beach. The spacious layout offers 6BED, 3.5BATH and 4,281 Sqft. of living space. Enjoy the expansive gourmet kitchen complete w/ abundant cabinetry, extended island, granite countertops, and a wall of windows that flood the space with natural light. Downstairs you will discover a private living suite featuring a kitchenette, spacious bedroom w/ ensuite bath, and Lg. WIC. Some updates include Roof (2023), BackDeck (2022), HVAC-Upstairs (2024) & so much more. Experience an outdoor oasis in your fenced backyard w/ screen enclosed pool, Lg deck,, & detached office/studio w/ electricity. Additional highlights 3bay garage, lots of storage, & home warranty. Schedule a showing today and live an island lifestyle!
Home Details
Home Type
- Single Family
Est. Annual Taxes
- $3,913
Year Built
- Built in 1960 | Remodeled
Lot Details
- 0.42 Acre Lot
- Lot Dimensions are 134 x 137
- Privacy Fence
- Wood Fence
- Back Yard Fenced
Parking
- 3 Car Garage
- Guest Parking
- Additional Parking
Home Design
- Shingle Roof
- Stucco
Interior Spaces
- 4,281 Sq Ft Home
- 3-Story Property
- Built-In Features
- Ceiling Fan
- Skylights
- Wood Burning Fireplace
Kitchen
- Breakfast Area or Nook
- Eat-In Kitchen
- Breakfast Bar
- Electric Oven
- Electric Cooktop
- Microwave
- Dishwasher
- Kitchen Island
Flooring
- Wood
- Carpet
- Tile
Bedrooms and Bathrooms
- 6 Bedrooms
- Walk-In Closet
- In-Law or Guest Suite
Laundry
- Laundry on lower level
- Washer and Electric Dryer Hookup
Outdoor Features
- Screened Pool
- Deck
Utilities
- Central Air
- Heat Pump System
- Water Softener is Owned
Community Details
- No Home Owners Association
- Atlantic Highlands Subdivision
Listing and Financial Details
- Assessor Parcel Number 0000311060000K0020
Map
Home Values in the Area
Average Home Value in this Area
Tax History
| Year | Tax Paid | Tax Assessment Tax Assessment Total Assessment is a certain percentage of the fair market value that is determined by local assessors to be the total taxable value of land and additions on the property. | Land | Improvement |
|---|---|---|---|---|
| 2024 | $3,913 | $257,127 | -- | -- |
| 2023 | $3,913 | $249,638 | $0 | $0 |
| 2022 | $3,673 | $242,367 | $0 | $0 |
| 2021 | $3,670 | $235,308 | $0 | $0 |
| 2020 | $3,700 | $232,059 | $0 | $0 |
| 2019 | $3,797 | $226,842 | $0 | $0 |
| 2018 | $3,666 | $222,612 | $0 | $0 |
| 2017 | $3,514 | $218,033 | $0 | $0 |
| 2016 | $3,481 | $213,548 | $0 | $0 |
| 2015 | $3,502 | $212,064 | $0 | $0 |
| 2014 | $3,493 | $210,381 | $0 | $0 |
Property History
| Date | Event | Price | Change | Sq Ft Price |
|---|---|---|---|---|
| 04/16/2025 04/16/25 | Price Changed | $947,000 | -1.6% | $221 / Sq Ft |
| 03/31/2025 03/31/25 | Price Changed | $962,500 | -2.2% | $225 / Sq Ft |
| 10/14/2024 10/14/24 | Price Changed | $984,500 | -0.5% | $230 / Sq Ft |
| 09/17/2024 09/17/24 | For Sale | $989,500 | -- | $231 / Sq Ft |
Deed History
| Date | Type | Sale Price | Title Company |
|---|---|---|---|
| Warranty Deed | $290,000 | Attorney | |
| Deed | $195,000 | Olde Towne Title Company | |
| Interfamily Deed Transfer | -- | -- |
Mortgage History
| Date | Status | Loan Amount | Loan Type |
|---|---|---|---|
| Open | $100,000 | Credit Line Revolving | |
| Open | $230,000 | Adjustable Rate Mortgage/ARM | |
| Closed | $232,000 | New Conventional | |
| Previous Owner | $256,000 | Unknown | |
| Previous Owner | $20,239 | Credit Line Revolving | |
| Previous Owner | $187,000 | Unknown | |
| Previous Owner | $113,000 | Credit Line Revolving | |
| Previous Owner | $185,250 | No Value Available |
Similar Homes in Fernandina Beach, FL
Source: realMLS (Northeast Florida Multiple Listing Service)
MLS Number: 2047849
APN: 00-00-31-1060-000K-0020
- 1612 Broome St
- 201 N 15th St
- 119 N 19th St
- 230 Benjamin St
- 1702 Highland Dunes Way
- 0 Sorensen Terrace
- 319 N 14th St
- 2019 Atlantic Ave
- 0 13th Terrace N Unit 105414
- 321 N 14th St
- 208 Lighthouse Cir
- 130 N 13th St
- 22 Oak Grove Place
- 7 N 13th St
- 113 S 16th St
- 103 S 14th St
- Lot 6 Amelia Dr
- 709 Amelia Dr
- 1856 Highland Dr
- 1889 Sunrise Dr
