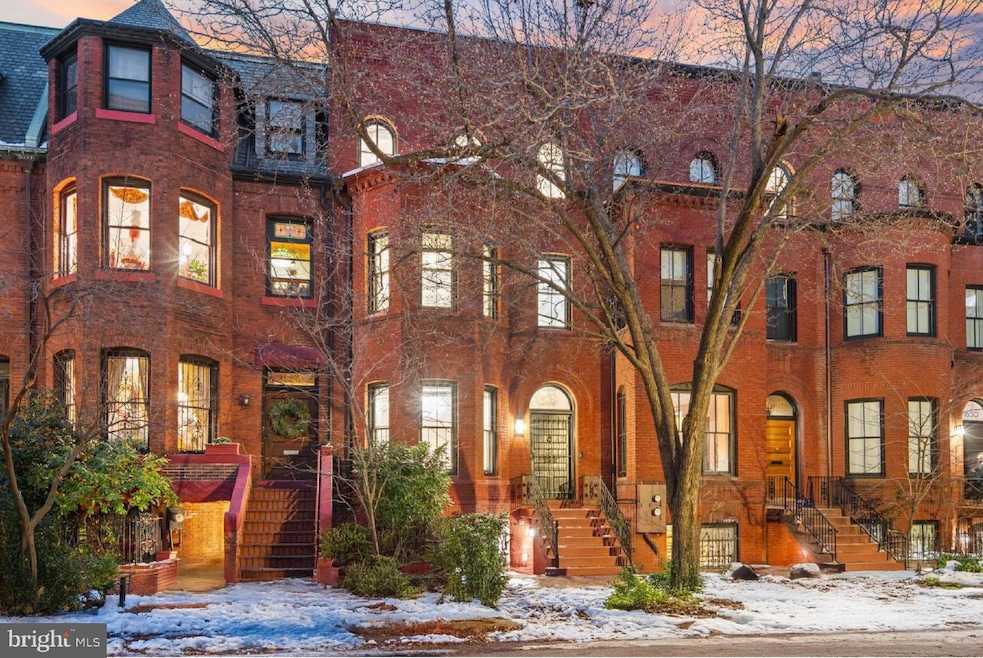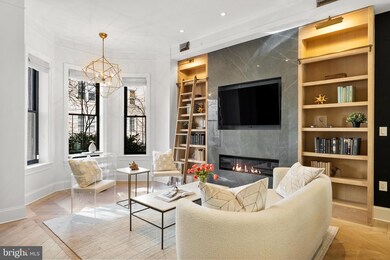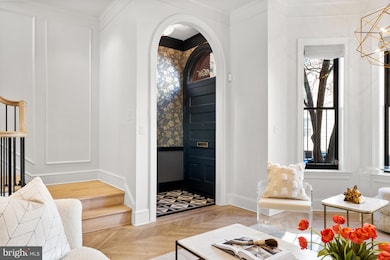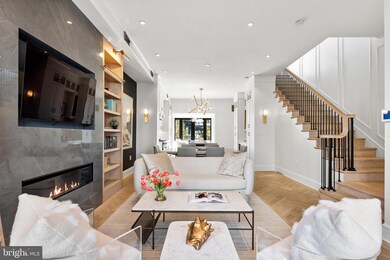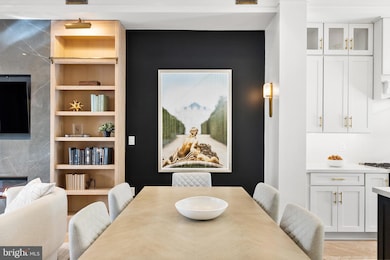
1626 Riggs Place NW Washington, DC 20009
Dupont Circle NeighborhoodHighlights
- Contemporary Architecture
- Wood Flooring
- 2 Car Attached Garage
- Ross Elementary School Rated A
- No HOA
- 2-minute walk to S Street Dog Park
About This Home
As of March 2025Discover perfection in this spectacular, fully renovated Victorian townhome designed by Nestor Santa-Cruz and constructed by Fajen & Brown, located just blocks from Dupont Circle. With over 3,500 square feet of pristine living space, this wide townhome blends classic elegance with modern luxury, featuring white oak hardwood floors, custom millwork, and meticulously crafted details throughout. A grand staircase with dark iron balusters leads to every level, setting the tone for the entire home.
The main level is an entertainer’s dream, with a spacious open floor plan that includes a welcoming living room framed by built-in bookshelves with rolling ladder and a stunning marble gas fireplace. The chef-inspired kitchen is a showstopper, boasting a La Cornue range, expansive quartz countertops and backsplash, a sprawling island, and a built-in coffee bar. A formal dining room with additional built-in shelves flows seamlessly to French doors that open onto the rear deck. The rear of the home offers a beautifully crafted IPE deck that leads to a generous patio area, which conveniently accommodates two secure parking spots with an EV charger. The main level also features a functional mudroom with hanging space as you enter from the garage and a beautifully appointed powder room, perfect for modern living.
The second level is dedicated to the luxurious primary suite, which occupies the entire floor. This serene retreat includes a private office space, a private balcony and a massive custom walk-in closet. The spa-inspired primary bath is nothing short of breathtaking, with a clawfoot tub, Waterworks dual vanities, and a walk-in steam shower with Kohler fixtures.
The third level features three spacious bedrooms and two impeccably maintained bathrooms, one of which is en-suite. Natural light pours in from an oversized skylight, making this level a welcoming space for family or guests.
The lower level offers incredible versatility with a separately metered two-bedroom, one-bath unit that provides a fully independent living space. Complete with its own kitchen, washer/dryer, and private entrances both front and rear, this space is ideal for guests, nanny/au-pair, or as an income-generating opportunity. DC records provide a certificate of occupancy for the property.
This home’s exceptional location places you just one block from Dupont Circle's 17th street shopping, with easy access to vibrant dining, nightlife, grocery, and public transportation. With its impeccable design, luxurious finishes, and unmatched location, this residence represents one of the finest townhomes in Washington, D.C.
Townhouse Details
Home Type
- Townhome
Est. Annual Taxes
- $28,372
Year Built
- Built in 1885 | Remodeled in 2021
Lot Details
- 1,860 Sq Ft Lot
Parking
- 2 Car Attached Garage
- Electric Vehicle Home Charger
- Garage Door Opener
- Off-Street Parking
- Secure Parking
Home Design
- Contemporary Architecture
- Brick Exterior Construction
- Brick Foundation
Interior Spaces
- Property has 4 Levels
- Gas Fireplace
- Wood Flooring
- Laundry on lower level
Bedrooms and Bathrooms
Finished Basement
- English Basement
- Heated Basement
- Connecting Stairway
- Front and Rear Basement Entry
- Basement Windows
Utilities
- Forced Air Heating and Cooling System
- Natural Gas Water Heater
Community Details
- No Home Owners Association
- Dupont Circle Subdivision
Listing and Financial Details
- Tax Lot 22
- Assessor Parcel Number 0178//0022
Map
Home Values in the Area
Average Home Value in this Area
Property History
| Date | Event | Price | Change | Sq Ft Price |
|---|---|---|---|---|
| 03/19/2025 03/19/25 | Sold | $3,250,000 | 0.0% | $864 / Sq Ft |
| 03/05/2025 03/05/25 | Pending | -- | -- | -- |
| 02/27/2025 02/27/25 | Price Changed | $3,250,000 | -7.0% | $864 / Sq Ft |
| 01/30/2025 01/30/25 | For Sale | $3,495,000 | -2.9% | $930 / Sq Ft |
| 04/28/2022 04/28/22 | Sold | $3,600,000 | 0.0% | $1,012 / Sq Ft |
| 04/04/2022 04/04/22 | Pending | -- | -- | -- |
| 04/03/2022 04/03/22 | For Sale | $3,600,000 | +90.5% | $1,012 / Sq Ft |
| 10/03/2017 10/03/17 | Sold | $1,890,000 | -9.8% | $605 / Sq Ft |
| 07/25/2017 07/25/17 | Pending | -- | -- | -- |
| 06/29/2017 06/29/17 | For Sale | $2,095,000 | +23.5% | $671 / Sq Ft |
| 04/06/2016 04/06/16 | Sold | $1,696,000 | 0.0% | $727 / Sq Ft |
| 04/06/2016 04/06/16 | Sold | $1,696,000 | +1.3% | $727 / Sq Ft |
| 03/30/2016 03/30/16 | Pending | -- | -- | -- |
| 03/30/2016 03/30/16 | Pending | -- | -- | -- |
| 03/25/2016 03/25/16 | For Sale | $1,675,000 | 0.0% | $718 / Sq Ft |
| 03/22/2016 03/22/16 | Price Changed | $1,675,000 | -6.9% | $718 / Sq Ft |
| 03/04/2016 03/04/16 | Price Changed | $1,799,500 | -9.8% | $771 / Sq Ft |
| 02/18/2016 02/18/16 | For Sale | $1,995,000 | -- | $855 / Sq Ft |
Tax History
| Year | Tax Paid | Tax Assessment Tax Assessment Total Assessment is a certain percentage of the fair market value that is determined by local assessors to be the total taxable value of land and additions on the property. | Land | Improvement |
|---|---|---|---|---|
| 2024 | $28,372 | $3,337,880 | $795,800 | $2,542,080 |
| 2023 | $17,803 | $2,094,520 | $794,800 | $1,299,720 |
| 2022 | $17,790 | $2,092,890 | $777,670 | $1,315,220 |
| 2021 | $17,725 | $2,085,270 | $769,970 | $1,315,300 |
| 2020 | $15,547 | $1,829,050 | $754,010 | $1,075,040 |
| 2019 | $15,164 | $1,784,050 | $741,770 | $1,042,280 |
| 2018 | $14,294 | $1,681,650 | $0 | $0 |
| 2017 | $11,375 | $1,338,240 | $0 | $0 |
| 2016 | $10,122 | $1,262,490 | $0 | $0 |
| 2015 | $9,525 | $1,191,990 | $0 | $0 |
| 2014 | $8,977 | $1,126,350 | $0 | $0 |
Mortgage History
| Date | Status | Loan Amount | Loan Type |
|---|---|---|---|
| Previous Owner | $1,417,500 | Adjustable Rate Mortgage/ARM | |
| Previous Owner | $300,000 | Adjustable Rate Mortgage/ARM | |
| Previous Owner | $109,000 | Credit Line Revolving |
Deed History
| Date | Type | Sale Price | Title Company |
|---|---|---|---|
| Deed | -- | Express Title | |
| Deed | -- | Express Title | |
| Deed | $3,250,000 | Express Title Company | |
| Deed | $3,600,000 | None Listed On Document | |
| Special Warranty Deed | $1,890,000 | Capstone Title Llc | |
| Special Warranty Deed | $1,696,000 | Avenue Stlmnt Corporation |
Similar Homes in Washington, DC
Source: Bright MLS
MLS Number: DCDC2172406
APN: 0178-0022
- 1611 Riggs Place NW
- 1725 17th St NW Unit 305-307
- 1725 17th St NW Unit 503
- 1619 R St NW Unit 503
- 1634 S St NW Unit 6
- 1634 S St NW Unit 3
- 1700 17th St NW Unit 403
- 1724 17th St NW Unit 83
- 1701 16th St NW Unit 726
- 1701 16th St NW Unit 810
- 1701 16th St NW Unit 707
- 1701 16th St NW Unit 330
- 1701 16th St NW Unit 204
- 1701 16th St NW Unit 125
- 1701 16th St NW Unit 307
- 1620 Corcoran St NW Unit A1
- 1620 Swann St NW
- 1801 16th St NW Unit 511
- 1612 16th St NW Unit 1
- 1615 Q St NW Unit 808
