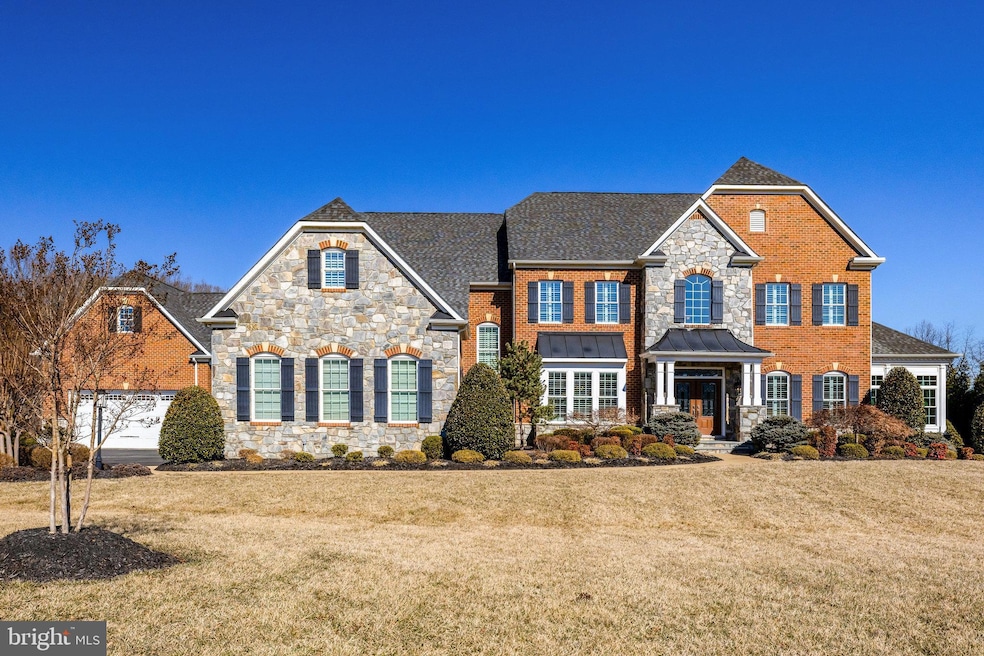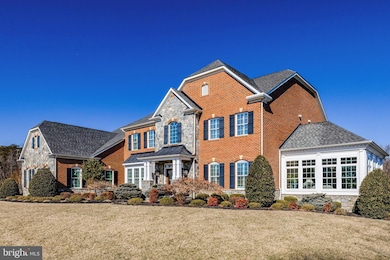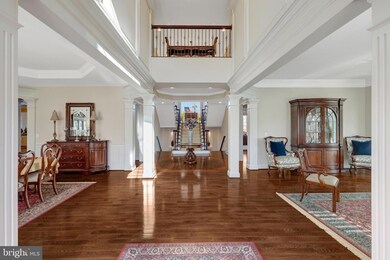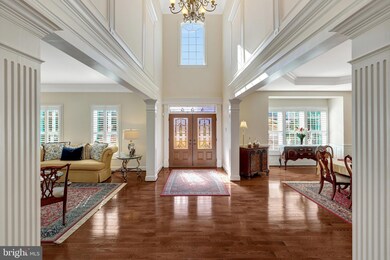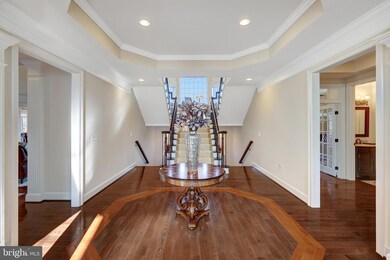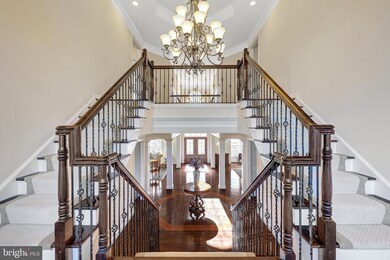
1627 Admirals Hill Ct Vienna, VA 22182
Tall Oaks/Uplands NeighborhoodHighlights
- Rooftop Deck
- Gourmet Kitchen
- 1.92 Acre Lot
- Sunrise Valley Elementary Rated A
- View of Trees or Woods
- Open Floorplan
About This Home
As of April 2025Welcome to your dream home, a stunning 5-bedroom, 5-full and 3-half bath residence nestled in a serene suburban setting. Built in 2013, this detached property boasts an impressive 9,566 sq. ft. of finished space, showcasing a perfect blend of modern elegance and comfort. Step inside to discover a meticulously designed interior featuring hardwood and plush carpet flooring, complemented by crown moldings and recessed lighting throughout. The gourmet kitchen is a chef's delight, equipped with stainless steel appliances, a six-burner stove, and an expansive island, making it ideal for entertaining. Enjoy cozy evenings in the family room off the kitchen or host formal dinners in the separate dining area. The primary suite offers a luxurious retreat with a soaking tub and walk-in shower, while additional bedrooms provide ample space for guests or a home office. Outside, the property is equally impressive, set on a sprawling 1.92-acre lot that backs to lush trees, providing a tranquil view and privacy. The extensive hardscape and landscaping enhance the outdoor living experience, perfect for gatherings or quiet relaxation. With an two attached oversized garages accommodating up to five vehicles and additional driveway space, convenience is at your fingertips. Located in a desirable suburban area, this home offers easy access to local amenities while maintaining a peaceful atmosphere. Don’t miss the opportunity to own this exceptional property that combines luxury, functionality, and a picturesque setting. Schedule your private tour today!
Home Details
Home Type
- Single Family
Est. Annual Taxes
- $28,219
Year Built
- Built in 2013
Lot Details
- 1.92 Acre Lot
- Landscaped
- Extensive Hardscape
- Premium Lot
- Level Lot
- Open Lot
- Sprinkler System
- Backs to Trees or Woods
- Back, Front, and Side Yard
- Property is in excellent condition
- Property is zoned 100
HOA Fees
- $167 Monthly HOA Fees
Parking
- 5 Car Attached Garage
- 2 Driveway Spaces
- Side Facing Garage
- Garage Door Opener
- On-Street Parking
Home Design
- Brick Foundation
- Architectural Shingle Roof
- Brick Front
- Tile
Interior Spaces
- Property has 2 Levels
- Open Floorplan
- Wet Bar
- Central Vacuum
- Dual Staircase
- Sound System
- Built-In Features
- Bar
- Chair Railings
- Crown Molding
- Tray Ceiling
- Two Story Ceilings
- Ceiling Fan
- Recessed Lighting
- Electric Fireplace
- Window Treatments
- Window Screens
- Double Door Entry
- French Doors
- Family Room Off Kitchen
- Formal Dining Room
- Views of Woods
Kitchen
- Gourmet Kitchen
- Breakfast Area or Nook
- Built-In Oven
- Gas Oven or Range
- Six Burner Stove
- Built-In Range
- Range Hood
- Built-In Microwave
- Dishwasher
- Stainless Steel Appliances
- Kitchen Island
- Upgraded Countertops
- Disposal
Flooring
- Wood
- Carpet
Bedrooms and Bathrooms
- En-Suite Bathroom
- Walk-In Closet
- Soaking Tub
- Bathtub with Shower
- Walk-in Shower
Laundry
- Laundry on main level
- Front Loading Dryer
- Front Loading Washer
Basement
- Walk-Out Basement
- Exterior Basement Entry
- Sump Pump
- Basement Windows
Home Security
- Home Security System
- Carbon Monoxide Detectors
- Fire and Smoke Detector
- Fire Sprinkler System
- Flood Lights
Accessible Home Design
- Doors swing in
- Doors with lever handles
Outdoor Features
- Rooftop Deck
- Exterior Lighting
- Rain Gutters
Location
- Suburban Location
Schools
- Sunrise Valley Elementary School
- South Lakes High School
Utilities
- Central Heating and Cooling System
- Humidifier
- Dehumidifier
- Programmable Thermostat
- Water Treatment System
- Electric Water Heater
- Septic Equal To The Number Of Bedrooms
- Phone Available
- Cable TV Available
Community Details
- Association fees include management, reserve funds, sewer, snow removal, trash
- Hunting Creek HOA Select Community Services HOA
- Hunting Crest Subdivision
Listing and Financial Details
- Tax Lot 26A
- Assessor Parcel Number 0183 09 0026A
Map
Home Values in the Area
Average Home Value in this Area
Property History
| Date | Event | Price | Change | Sq Ft Price |
|---|---|---|---|---|
| 04/21/2025 04/21/25 | Sold | $2,775,000 | 0.0% | $290 / Sq Ft |
| 02/27/2025 02/27/25 | For Sale | $2,775,000 | -- | $290 / Sq Ft |
Tax History
| Year | Tax Paid | Tax Assessment Tax Assessment Total Assessment is a certain percentage of the fair market value that is determined by local assessors to be the total taxable value of land and additions on the property. | Land | Improvement |
|---|---|---|---|---|
| 2024 | $28,220 | $2,435,890 | $647,000 | $1,788,890 |
| 2023 | $26,619 | $2,358,790 | $622,000 | $1,736,790 |
| 2022 | $25,501 | $2,230,090 | $576,000 | $1,654,090 |
| 2021 | $23,009 | $1,960,720 | $457,000 | $1,503,720 |
| 2020 | $23,205 | $1,960,720 | $457,000 | $1,503,720 |
| 2019 | $21,232 | $1,794,020 | $427,000 | $1,367,020 |
| 2018 | $20,298 | $1,765,080 | $427,000 | $1,338,080 |
| 2017 | $21,484 | $1,850,490 | $427,000 | $1,423,490 |
| 2016 | $21,438 | $1,850,490 | $427,000 | $1,423,490 |
| 2015 | $19,560 | $1,752,700 | $397,000 | $1,355,700 |
| 2014 | $19,983 | $1,794,630 | $397,000 | $1,397,630 |
Mortgage History
| Date | Status | Loan Amount | Loan Type |
|---|---|---|---|
| Open | $1,088,165 | New Conventional |
Deed History
| Date | Type | Sale Price | Title Company |
|---|---|---|---|
| Warranty Deed | $1,813,609 | -- |
Similar Homes in Vienna, VA
Source: Bright MLS
MLS Number: VAFX2223256
APN: 0183-09-0026A
- 1615 Crowell Rd
- 1633 Bentana Way
- 1350 Hunter Mill Rd
- 10415 Mount Sunapee Rd
- 1665 Parkcrest Cir Unit 5C/201
- 1675 Parkcrest Cir Unit 4E/300
- 1659 Parkcrest Cir Unit 6C/300
- 1802 Cranberry Ln
- 10814 Oldfield Dr
- 1526 Scandia Cir
- 10808 Winter Corn Ln
- 1658 Parkcrest Cir Unit 2C/300
- 11220 Chestnut Grove Square Unit 222
- 11220 Chestnut Grove Square Unit 123
- 11228 Chestnut Grove Square Unit 16
- 11212 Chestnut Grove Square Unit 313
- 1373 Carpers Farm Way
- 11204 Chestnut Grove Square Unit 206
- 1684 Bandit Loop
- 1321 Hunter Mill Rd
