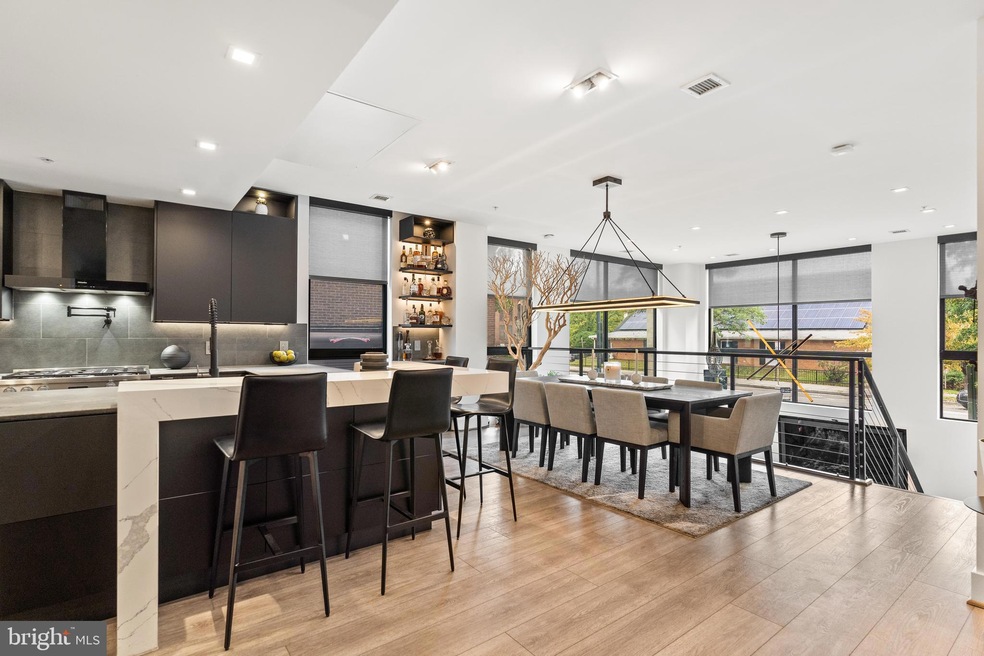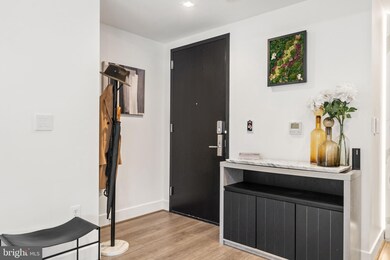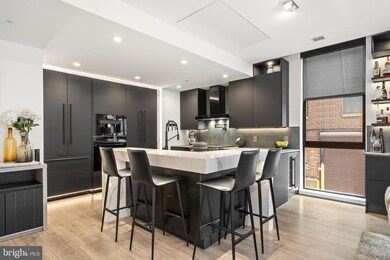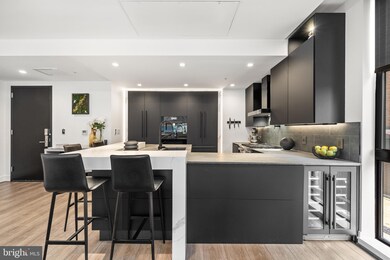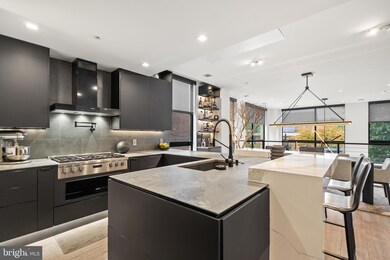
1628 11th St NW Unit 109 Washington, DC 20001
Logan Circle NeighborhoodHighlights
- Fitness Center
- City View
- Contemporary Architecture
- Gourmet Kitchen
- Open Floorplan
- 1-minute walk to Shaw Dog Park
About This Home
As of December 2024This home has an eligible VA assumable loan at 2.75% (VA eligibility not required)
Introducing a one-of-a-kind contemporary home in the heart of Logan Circle where modern elegance meets urban convenience. Upon entering, you're greeted by a stunning open-concept design with soaring 15-foot ceilings and floor-to-ceiling windows, bathing the living space in abundant natural light. The two-bedroom, two-and-a-half-bathroom residence features a mezzanine floor that adds a unique element to its layout.
The sleek, Italian-designed kitchen is the showstopper, equipped with top-of-the-line Miele appliances, Buster & Punch hardware, and sophisticated hard surfaces. Its luxurious look makes it a perfect space for hosting guests, while architectural lighting throughout the home elevates its chic, contemporary style.
The highlight of the home is the elegant three-story layout, with a spacious owner’s suite that rivals a five-star hotel. An open-concept closet and a spa-like bath, complete with an extra-large soaking tub and a glass-encased rainfall shower, make for an opulent retreat. The second bedroom is equally inviting, with a nearby luxurious bathroom that complements its design.
In addition to the bedrooms, the plush study offers a serene space, ideal for quiet moments of relaxation. The home is also outfitted with the latest smart home technologies, including Lutron smart switches, blinds, Nest devices, and smart appliances, ensuring modern convenience throughout.
Additional perks include private garage parking with an oversized space for two vehicles, two bike racks, and a dedicated storage locker. The building's top-notch amenities feature a private lobby, rooftop terrace, fitness room, and lounge, offering a complete luxury lifestyle experience.
The prime location, just steps from 14th Street, gives you access to some of the city’s best restaurants like Le Diplomate, and the National Mall is just a short bike ride away. With nearby parks, including a dog park, libraries, and everything Logan Circle offers, this property epitomizes the ease and style of luxury city living.
This home has an eligible VA assumable loan at 2.75% (VA eligibility not required)
Property Details
Home Type
- Condominium
Est. Annual Taxes
- $10,447
Year Built
- Built in 2017 | Remodeled in 2021
Lot Details
- Downtown Location
- East Facing Home
- Property is in excellent condition
HOA Fees
- $1,002 Monthly HOA Fees
Parking
- 1 Assigned Subterranean Space
- Assigned parking located at #9
- Oversized Parking
- Garage Door Opener
- Off-Site Parking
Home Design
- Contemporary Architecture
- Brick Exterior Construction
Interior Spaces
- 1,704 Sq Ft Home
- Open Floorplan
- Recessed Lighting
- Window Treatments
- Combination Kitchen and Dining Room
- City Views
Kitchen
- Gourmet Kitchen
- Built-In Oven
- Cooktop
- Built-In Microwave
- Dishwasher
- Stainless Steel Appliances
- Kitchen Island
- Wine Rack
- Disposal
Flooring
- Wood
- Tile or Brick
Bedrooms and Bathrooms
- 2 Bedrooms
- En-Suite Bathroom
- Walk-In Closet
- Soaking Tub
- Walk-in Shower
Laundry
- Laundry in unit
- Stacked Washer and Dryer
Home Security
Eco-Friendly Details
- Energy-Efficient Windows
- Energy-Efficient Lighting
Outdoor Features
- Outdoor Grill
Utilities
- Forced Air Zoned Heating and Cooling System
- Heat Pump System
- Natural Gas Water Heater
Listing and Financial Details
- Tax Lot 2081
- Assessor Parcel Number 0309//2081
Community Details
Overview
- Association fees include common area maintenance, custodial services maintenance, exterior building maintenance, insurance, sewer, trash, water, snow removal, reserve funds, gas, parking fee
- 32 Units
- Low-Rise Condominium
- 11Park Condos
- Old City 2 Community
- Logan Circle Subdivision
- Property Manager
- Property has 5 Levels
Amenities
- Party Room
- Elevator
- Community Storage Space
Recreation
- Fitness Center
Pet Policy
- Dogs and Cats Allowed
Security
- Fire Sprinkler System
Map
Home Values in the Area
Average Home Value in this Area
Property History
| Date | Event | Price | Change | Sq Ft Price |
|---|---|---|---|---|
| 12/11/2024 12/11/24 | Sold | $1,300,000 | -5.5% | $763 / Sq Ft |
| 10/27/2024 10/27/24 | Pending | -- | -- | -- |
| 09/26/2024 09/26/24 | For Sale | $1,375,000 | +37.5% | $807 / Sq Ft |
| 08/14/2019 08/14/19 | Sold | $1,000,000 | -13.0% | $587 / Sq Ft |
| 07/13/2019 07/13/19 | Pending | -- | -- | -- |
| 06/13/2019 06/13/19 | Price Changed | $1,149,000 | -2.2% | $674 / Sq Ft |
| 05/30/2019 05/30/19 | For Sale | $1,175,000 | -- | $690 / Sq Ft |
Tax History
| Year | Tax Paid | Tax Assessment Tax Assessment Total Assessment is a certain percentage of the fair market value that is determined by local assessors to be the total taxable value of land and additions on the property. | Land | Improvement |
|---|---|---|---|---|
| 2024 | $9,928 | $1,270,180 | $381,050 | $889,130 |
| 2023 | $10,447 | $1,327,740 | $307,820 | $1,019,920 |
| 2022 | $10,500 | $1,327,740 | $307,820 | $1,019,920 |
| 2021 | $10,524 | $1,327,740 | $398,320 | $929,420 |
| 2020 | $10,642 | $1,327,740 | $398,320 | $929,420 |
| 2019 | $10,965 | $1,290,000 | $387,000 | $903,000 |
Mortgage History
| Date | Status | Loan Amount | Loan Type |
|---|---|---|---|
| Open | $1,100,000 | Credit Line Revolving | |
| Previous Owner | $1,100,000 | New Conventional |
Deed History
| Date | Type | Sale Price | Title Company |
|---|---|---|---|
| Deed | $1,300,000 | First American Title |
Similar Homes in Washington, DC
Source: Bright MLS
MLS Number: DCDC2160384
APN: 0309-2081
- 1618 11th St NW Unit 201
- 1621 12th St NW Unit 2
- 1616 11th St NW Unit 102
- 1210 R St NW Unit B15
- 1550 11th St NW Unit 410
- 1115 Rhode Island Ave NW
- 1215 Q St NW
- 1008 Rhode Island Ave NW Unit B
- 1526 10th St NW
- 930 French St NW Unit 2
- 1513 Vermont Ave NW
- 932 French St NW
- 1604 13th St NW
- 1112 Rhode Island Ave NW
- 1516 10th St NW Unit 102
- 1737 10th St NW Unit 2
- 1510 10th St NW
- 1309 R St NW Unit 1
- 1311 R St NW
- 1317 Corcoran St NW
