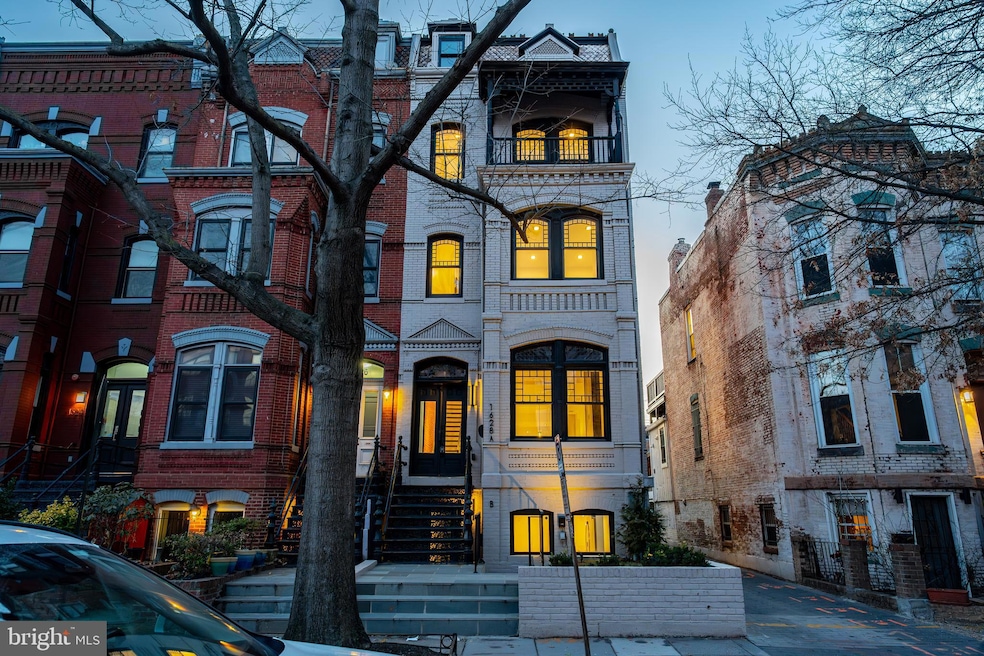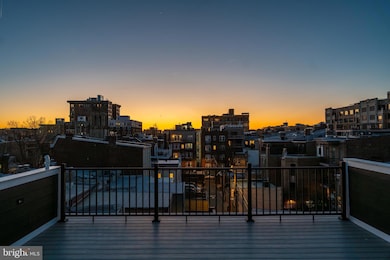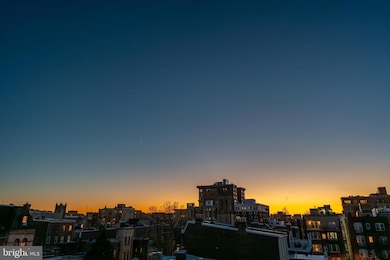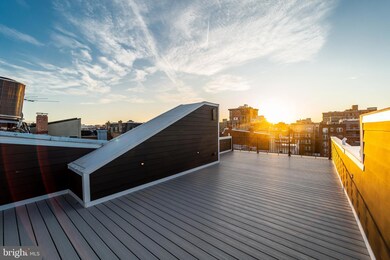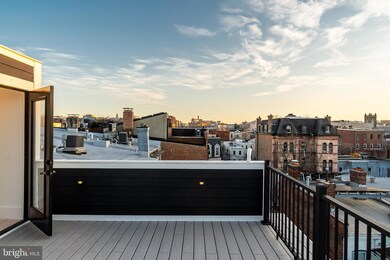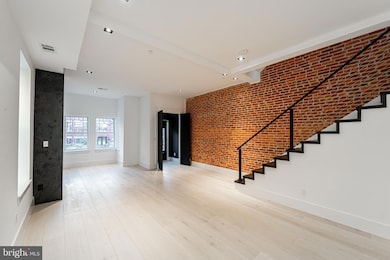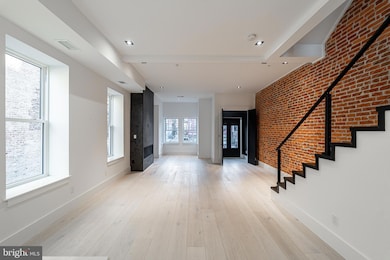
1628 15th St NW Washington, DC 20009
Dupont Circle NeighborhoodEstimated payment $12,746/month
Highlights
- New Construction
- Victorian Architecture
- No HOA
- Ross Elementary School Rated A
- 1 Fireplace
- 4-minute walk to Stead Park
About This Home
Nestled in the heart of Logan Circle, this completely renovated end-unit townhouse is a masterpiece of modern luxury, offering an unrivaled blend of sophistication, space, and premium craftsmanship. Designed for those who appreciate elegance and functionality, this home provides an exceptional living experience in one of the city's most sought-after neighborhoods.
With four spacious bedrooms, four full bathrooms, and two half bathrooms, this home is thoughtfully designed to provide both privacy and comfort. The main level features an open-concept layout, seamlessly integrating the gourmet chef’s kitchen, dining area, and living space. The kitchen is a culinary dream, boasting top-of-the-line stainless steel appliances, custom cabinetry, a wine fridge, and a walk-in pantry. A striking stone-wrapped gas fireplace adds warmth and character to the living area, creating an inviting atmosphere perfect for entertaining.
Ascending to the first upper level, you’ll find three generously sized bedrooms, each with its own beautifully appointed full bathroom. These private retreats offer both style and functionality, ensuring a luxurious living experience. The second upper level offers a stunning primary suite, complete with a spa-inspired ensuite bathroom and an additional half bath for convenience.
Crowning this remarkable home is a breathtaking rooftop terrace, providing the ultimate outdoor oasis with stunning city views. Whether you're enjoying a morning coffee or hosting an evening gathering, this private retreat is a rare and valuable feature in Logan Circle.
Located in a highly walkable neighborhood, this home places you just steps away from the city's best dining, shopping, and cultural attractions. With a Walk Score of 98, daily conveniences and vibrant city life are right at your doorstep.
This extraordinary property presents a rare opportunity to own a home that seamlessly blends modern elegance, luxurious living, and an unbeatable location. Schedule a private tour today and experience the best of Logan Circle!
Townhouse Details
Home Type
- Townhome
Est. Annual Taxes
- $12,302
Year Built
- Built in 2024 | New Construction
Lot Details
- 1,273 Sq Ft Lot
- Property is in excellent condition
Parking
- On-Street Parking
Home Design
- Victorian Architecture
- Brick Exterior Construction
Interior Spaces
- 2,700 Sq Ft Home
- Property has 3 Levels
- 1 Fireplace
Bedrooms and Bathrooms
- 4 Bedrooms
Utilities
- Central Air
- Hot Water Heating System
- Tankless Water Heater
Community Details
- No Home Owners Association
- Logan Circle Subdivision
Listing and Financial Details
- Tax Lot 129
- Assessor Parcel Number 0193//0129
Map
Home Values in the Area
Average Home Value in this Area
Tax History
| Year | Tax Paid | Tax Assessment Tax Assessment Total Assessment is a certain percentage of the fair market value that is determined by local assessors to be the total taxable value of land and additions on the property. | Land | Improvement |
|---|---|---|---|---|
| 2024 | $72,367 | $1,447,330 | $684,990 | $762,340 |
| 2023 | $11,802 | $1,388,500 | $681,220 | $707,280 |
| 2022 | $11,568 | $1,360,960 | $673,720 | $687,240 |
| 2021 | $11,441 | $1,345,970 | $665,320 | $680,650 |
| 2020 | $10,971 | $1,290,660 | $663,910 | $626,750 |
| 2019 | $10,757 | $1,265,510 | $629,100 | $636,410 |
| 2018 | $10,536 | $1,239,570 | $0 | $0 |
| 2017 | $10,052 | $1,182,590 | $0 | $0 |
| 2016 | $8,847 | $1,040,850 | $0 | $0 |
| 2015 | $7,942 | $934,330 | $0 | $0 |
| 2014 | $7,077 | $832,590 | $0 | $0 |
Property History
| Date | Event | Price | Change | Sq Ft Price |
|---|---|---|---|---|
| 03/07/2025 03/07/25 | For Sale | $2,100,000 | +29.2% | $778 / Sq Ft |
| 03/30/2022 03/30/22 | Sold | $1,625,000 | -11.0% | $457 / Sq Ft |
| 02/12/2022 02/12/22 | Pending | -- | -- | -- |
| 01/21/2022 01/21/22 | For Sale | $1,825,000 | -- | $513 / Sq Ft |
Deed History
| Date | Type | Sale Price | Title Company |
|---|---|---|---|
| Deed | $1,625,000 | Westcor Land Title |
Similar Homes in Washington, DC
Source: Bright MLS
MLS Number: DCDC2188388
APN: 0193-0129
- 1508 R St NW Unit 2
- 1525 Q St NW Unit 1
- 1720 15th St NW
- 1701 16th St NW Unit 726
- 1701 16th St NW Unit 810
- 1701 16th St NW Unit 707
- 1701 16th St NW Unit 330
- 1701 16th St NW Unit 730
- 1701 16th St NW Unit 204
- 1701 16th St NW Unit 125
- 1701 16th St NW Unit 307
- 1715 15th St NW Unit 18
- 1422 Corcoran St NW
- 1530 15th St NW
- 1501 Church St NW
- 1612 16th St NW Unit 1
- 1415 Q St NW
- 1445 Church St NW Unit 22
- 1445 Church St NW Unit 2
- 1634 14th St NW Unit T003
