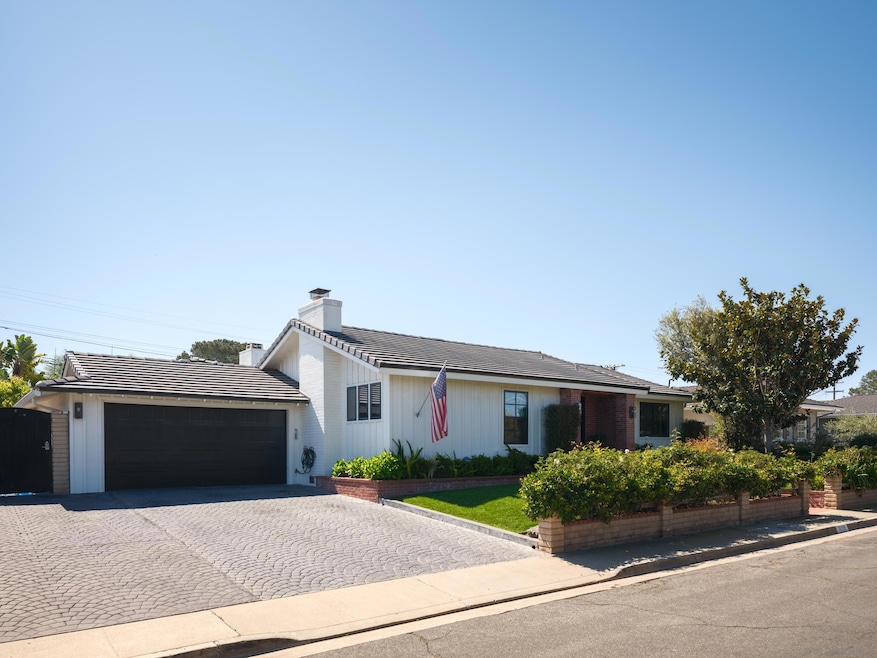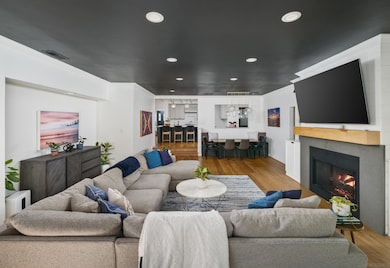
1629 Chatsworth Blvd San Diego, CA 92107
Roseville-Fleetridge NeighborhoodEstimated payment $17,763/month
Highlights
- In Ground Pool
- Solar Power System
- Bonus Room
- Richard Henry Dana Middle School Rated A-
- Living Room with Fireplace
- Great Room
About This Home
Sophisticated Coastal Living in Highly Desirable Fleetridge, Point Loma Experience award-winning design in this stunning single-story, turnkey home in Point Loma’s sought-after Fleetridge neighborhood. Featuring 5 bedrooms, 3.5 bathrooms, and a spacious open floor plan, this home is perfect for a growing family, empty nesters that hosts out of town guests, or a multi-generational household. The primary suite is a true retreat, featuring a luxury bathroom, separate his & her walk-in closets, and ultimate privacy. At the heart of the home, a contemporary gourmet kitchen dazzles with custom cabinetry, Jenn-Air stainless appliances, a large walk in pantry, and an oversized island—all seamlessly flowing into the dining and great room. Soaring 15-foot ceilings and a cozy fireplace create an inviting space for gatherings. Fleetwood stacking doors open effortlessly, extending your indoor living to a resort-style backyard with a pool, spa, built-in BBQ, fire pit, and outdoor living room—ideal for year-round entertaining. New roof and Solar, Located steps from world-class surf spots, bike trails, and endless ocean adventures, you’ll love the active coastal lifestyle. Enjoy a tight-knit community with walkability to Jensen’s Grocery, Point Loma Community Park, summer concerts, and top-rated public schools. Plus, with easy access to downtown, the airport, and major freeways, this home offers the perfect blend of convenience and tranquility. This is more than a home—it’s a lifestyle. Don’t miss your chance to own a piece of Point Loma’s finest living!
Home Details
Home Type
- Single Family
Est. Annual Taxes
- $22,267
Year Built
- Built in 1956
Lot Details
- 9,312 Sq Ft Lot
- Property is Fully Fenced
- Level Lot
Parking
- 2 Car Garage
- Garage Door Opener
- Driveway
Home Design
- Brick Exterior Construction
- Composition Roof
- Wood Siding
- Stucco Exterior
Interior Spaces
- 2,995 Sq Ft Home
- 1-Story Property
- Great Room
- Family Room
- Living Room with Fireplace
- 2 Fireplaces
- Bonus Room
Kitchen
- Gas Cooktop
- Dishwasher
- Disposal
Bedrooms and Bathrooms
- 5 Bedrooms
Laundry
- Laundry Room
- Gas Dryer Hookup
Pool
- In Ground Pool
- Waterfall Pool Feature
- Pool Equipment or Cover
Utilities
- Separate Water Meter
- Water Filtration System
Additional Features
- Solar Power System
- Outdoor Grill
Listing and Financial Details
- Assessor Parcel Number 530-592-05-00
Map
Home Values in the Area
Average Home Value in this Area
Tax History
| Year | Tax Paid | Tax Assessment Tax Assessment Total Assessment is a certain percentage of the fair market value that is determined by local assessors to be the total taxable value of land and additions on the property. | Land | Improvement |
|---|---|---|---|---|
| 2024 | $22,267 | $1,817,379 | $1,286,641 | $530,738 |
| 2023 | $21,776 | $1,781,745 | $1,261,413 | $520,332 |
| 2022 | $21,195 | $1,746,810 | $1,236,680 | $510,130 |
| 2021 | $21,049 | $1,712,560 | $1,212,432 | $500,128 |
| 2020 | $15,151 | $1,236,301 | $1,043,990 | $192,311 |
| 2019 | $14,879 | $1,212,061 | $1,023,520 | $188,541 |
| 2018 | $13,908 | $1,188,296 | $1,003,451 | $184,845 |
| 2017 | $80 | $1,164,997 | $983,776 | $181,221 |
| 2016 | $13,360 | $1,142,155 | $964,487 | $177,668 |
| 2015 | $16,103 | $1,375,439 | $912,670 | $462,769 |
| 2014 | -- | $1,348,497 | $894,793 | $453,704 |
Property History
| Date | Event | Price | Change | Sq Ft Price |
|---|---|---|---|---|
| 04/07/2025 04/07/25 | For Sale | $2,850,000 | +68.1% | $952 / Sq Ft |
| 03/17/2020 03/17/20 | Sold | $1,695,000 | 0.0% | $566 / Sq Ft |
| 01/24/2020 01/24/20 | Pending | -- | -- | -- |
| 01/16/2020 01/16/20 | For Sale | $1,695,000 | +50.7% | $566 / Sq Ft |
| 05/13/2015 05/13/15 | Sold | $1,125,000 | -8.5% | $357 / Sq Ft |
| 04/04/2015 04/04/15 | Pending | -- | -- | -- |
| 03/23/2015 03/23/15 | Price Changed | $1,230,000 | -3.9% | $390 / Sq Ft |
| 03/09/2015 03/09/15 | For Sale | $1,280,000 | -- | $406 / Sq Ft |
Deed History
| Date | Type | Sale Price | Title Company |
|---|---|---|---|
| Grant Deed | $1,695,000 | Fidelity National Title | |
| Grant Deed | $1,125,000 | California Title Company | |
| Grant Deed | -- | None Available | |
| Grant Deed | -- | None Available | |
| Grant Deed | -- | None Available | |
| Grant Deed | $1,200,000 | First American Title Co | |
| Interfamily Deed Transfer | -- | -- | |
| Interfamily Deed Transfer | -- | Chicago Title Co | |
| Interfamily Deed Transfer | -- | -- | |
| Interfamily Deed Transfer | -- | -- | |
| Deed | $232,000 | -- |
Mortgage History
| Date | Status | Loan Amount | Loan Type |
|---|---|---|---|
| Open | $1,695,000 | VA | |
| Previous Owner | $200,118 | Credit Line Revolving | |
| Previous Owner | $784,000 | New Conventional | |
| Previous Owner | $787,500 | Adjustable Rate Mortgage/ARM | |
| Previous Owner | $250,000 | Credit Line Revolving | |
| Previous Owner | $271,000 | Stand Alone Refi Refinance Of Original Loan | |
| Previous Owner | $285,000 | Unknown | |
| Previous Owner | $200,000 | Credit Line Revolving |
Similar Homes in the area
Source: San Diego MLS
MLS Number: 250022983
APN: 530-592-05
- 3886 Santa Cruz Ave
- 3710 Milan St
- 3852 Milan St
- 4027 Narragansett Ave
- 1855 Sefton Place
- 4134 Narragansett Ave
- 1876 Sefton Place
- 1307 Clove St
- 3435 Dickens St
- 3316 Garrison St
- 1933 Chatsworth Blvd
- 1151 Catalina Blvd
- 4012 Bernice Dr
- 3636 Wawona Dr
- 1250 Willow St
- 1566 Evergreen St
- 1161 Akron St
- 3228 Carleton St
- 3227 Lowell St
- 1561-65 Evergreen St






