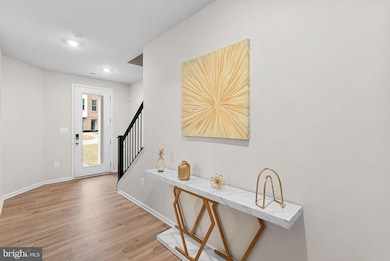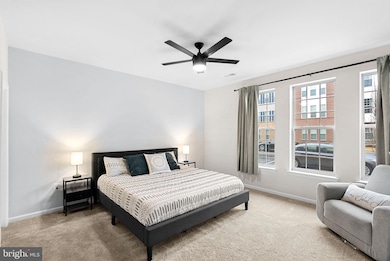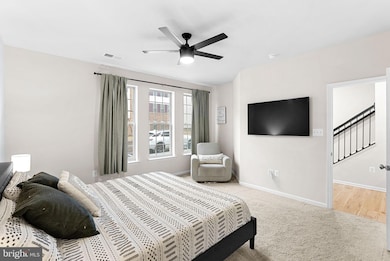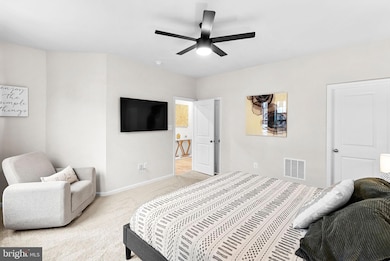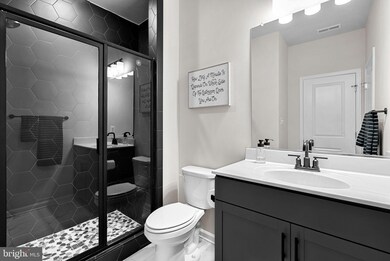
1630 Field Sparrow Terrace NE Leesburg, VA 20176
Estimated payment $5,885/month
Highlights
- Rooftop Deck
- Open Floorplan
- Main Floor Bedroom
- Eat-In Gourmet Kitchen
- Transitional Architecture
- Loft
About This Home
No need to wait for new construction when this year-old home can be yours! Meticulous homeowner has decked out this amazing brick-front Donovan floor plan with more than $200,000 in upgrades. The welcoming entry features luxury vinyl plank (LVP), a large bedroom and full bathroom with upgraded tile and fixtures, large storage closet and a drop zone. The spacious two-car rear-load garage has plenty of room to fit two cars comfortable and additional storage on the side. Take the beautiful hardwood stairs with black iron pickets to the open concept second floor. Prepare to be wowed! The great room is at the top of the stairs and features a stunning mosaic surround gas fireplace and built-in shelving. Step out to the expansive deck. The center kitchen features 42-inch white shaker cabinets, large admiral blue island with seating, Carrara Marmi quartz counters and soft closed drawers. No expense was spared on the appliances. The JennAir luxury stainless steel appliances include a six-burger gas cooktop, wall oven with microwave, vent hood and French door refrigerator. The pendant lights are the icing on the cake. Plenty of room next to the kitchen for a large dining table and then some. There’s also a powder room on this level. Take another flight of gorgeous hardwood stairs to the bedroom level. Hallway features the same LVP flooring as does the spacious primary suite. The luxury primary bath features upgraded separate vanities with quartz counters, oversized frameless shower with dual-shower heads and upgraded tile throughout. A large walk-in closet completes the space. Two other large bedrooms are on this floor along with a large hall bathroom. But just when you thought this house was too good be true there’s more! There’s a bonus fourth floor up those beautiful hardwood stairs! The spacious loft level with wet bar is the perfect spot for entertaining and the rooftop deck is spectacular. Other home features: 9-foot ceilings, Stunning upgraded lighting, upgraded tile in all baths, lots of large closets throughout, 5 celling fans, SONOS indoor audio and built-in speakers.
Field Sparrow Terrace is one of 64 homes in the private enclave of East Quarter, a community which offers the perfect blend of location, style, and convenience. Residents have easy access to everyday conveniences just minutes away, commuter routes, and top employment centers in the area. Its location right off Leesburg Bypass allows for convenient access to HWY-15, I-267, and I-7. Washington, DC is just a 45-minute drive. Historic Downtown Leesburg provides a wide array of restaurants, specialty shops, boutiques, spas, galleries, cafes, and craft breweries and is surrounded by charming brick architecture and cobblestone streets with over 250 years of history. In addition to some of the best dining and shopping in Loudoun County, Downtown Leesburg hosts fun events such as First Friday, the Fine Arts Festival, and the Halloween, holiday parades and summer concert series. Leesburg also has an extraordinary number of parks and recreational opportunities including Ida Lee Park and Recreation Center featuring a state-of-the-art fitness facility, indoor pool, tennis center, basketball courts, sports fields, and fitness studios and the new AV Symington Aquatic Center, a swim center and waterpark. Ida Lee Park is also home to many public events throughout the year. Leesburg’s picturesque countryside is just short drive away with horse farms, vineyards, and numerous recreation areas and opportunities. Don’t miss the opportunity to make this spectacular home yours!
Townhouse Details
Home Type
- Townhome
Est. Annual Taxes
- $8,243
Year Built
- Built in 2023
Lot Details
- 2,178 Sq Ft Lot
HOA Fees
- $175 Monthly HOA Fees
Parking
- 2 Car Attached Garage
- 2 Driveway Spaces
- Parking Storage or Cabinetry
- Rear-Facing Garage
- Garage Door Opener
- On-Street Parking
- Unassigned Parking
Home Design
- Transitional Architecture
- Slab Foundation
- Shingle Roof
- Vinyl Siding
- Masonry
Interior Spaces
- 3,054 Sq Ft Home
- Property has 4 Levels
- Open Floorplan
- Wet Bar
- Built-In Features
- High Ceiling
- Ceiling Fan
- Recessed Lighting
- Gas Fireplace
- Window Treatments
- Dining Room
- Loft
- Bonus Room
- Home Security System
Kitchen
- Eat-In Gourmet Kitchen
- Built-In Oven
- Gas Oven or Range
- Cooktop with Range Hood
- Built-In Microwave
- Ice Maker
- Dishwasher
- Stainless Steel Appliances
- Kitchen Island
- Upgraded Countertops
- Disposal
Flooring
- Carpet
- Ceramic Tile
- Luxury Vinyl Plank Tile
Bedrooms and Bathrooms
- En-Suite Primary Bedroom
- En-Suite Bathroom
- Walk-In Closet
- Bathtub with Shower
- Walk-in Shower
Laundry
- Laundry on upper level
- Electric Dryer
- Washer
Outdoor Features
- Rooftop Deck
- Porch
Schools
- Ball's Bluff Elementary School
- Smart's Mill Middle School
- Tuscarora High School
Utilities
- Forced Air Heating and Cooling System
- Natural Gas Water Heater
- Phone Available
- Cable TV Available
Listing and Financial Details
- Tax Lot 49
- Assessor Parcel Number 147457983000
Community Details
Overview
- $750 Capital Contribution Fee
- Association fees include high speed internet, trash, common area maintenance, lawn maintenance, snow removal, management, fiber optics at dwelling
- East Quarter HOA
- Built by Dream Finders Homes
- East Quarter Subdivision, Holden Floorplan
Amenities
- Picnic Area
- Common Area
Recreation
- Community Playground
- Jogging Path
Pet Policy
- Dogs and Cats Allowed
Map
Home Values in the Area
Average Home Value in this Area
Tax History
| Year | Tax Paid | Tax Assessment Tax Assessment Total Assessment is a certain percentage of the fair market value that is determined by local assessors to be the total taxable value of land and additions on the property. | Land | Improvement |
|---|---|---|---|---|
| 2024 | $6,841 | $790,880 | $210,000 | $580,880 |
| 2023 | $1,706 | $195,000 | $195,000 | $0 |
| 2022 | $1,558 | $175,000 | $175,000 | $0 |
Property History
| Date | Event | Price | Change | Sq Ft Price |
|---|---|---|---|---|
| 03/22/2025 03/22/25 | Price Changed | $899,900 | -2.7% | $295 / Sq Ft |
| 03/06/2025 03/06/25 | Price Changed | $925,000 | -2.1% | $303 / Sq Ft |
| 02/20/2025 02/20/25 | Price Changed | $945,000 | -1.6% | $309 / Sq Ft |
| 02/10/2025 02/10/25 | Price Changed | $960,000 | -2.9% | $314 / Sq Ft |
| 02/07/2025 02/07/25 | For Sale | $989,000 | -- | $324 / Sq Ft |
Deed History
| Date | Type | Sale Price | Title Company |
|---|---|---|---|
| Special Warranty Deed | $908,519 | Dfh Title Llc | |
| Special Warranty Deed | $1,175,075 | Chicago Title | |
| Special Warranty Deed | $1,645,105 | Chicago Title |
Mortgage History
| Date | Status | Loan Amount | Loan Type |
|---|---|---|---|
| Open | $698,513 | FHA |
Similar Homes in Leesburg, VA
Source: Bright MLS
MLS Number: VALO2087118
APN: 147-45-7983
- 1202 Cambria Terrace NE
- 1804 Woods Edge Dr NE
- 1117 Huntmaster Terrace NE Unit 101
- 109 Tolocka Terrace NE
- 1003 Nelson Ct NE
- 1129 Huntmaster Terrace NE Unit 302
- 1004 Forbes Ct NE
- 103 Paddington Way NE
- 18291 Ptolemy Ln
- 42750 Cannon Chapel Dr
- 18290 Ptolemy Ln
- 18295 Ptolemy Ln
- 1120 Huntmaster Terrace NE Unit 301
- 42735 Cannon Chapel Dr
- 42722 Cannon Chapel Dr
- 1002 Clymer Ct NE
- 837 Ferndale Terrace NE
- 42794 Cannon Chapel Dr
- 42798 Cannon Chapel Dr
- 42609 Houdini Rest Terrace


