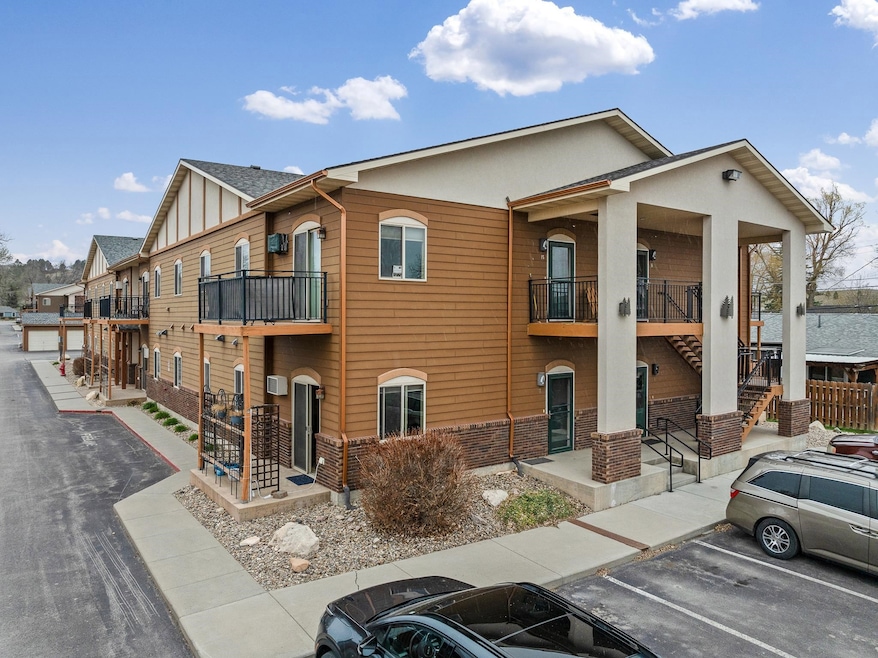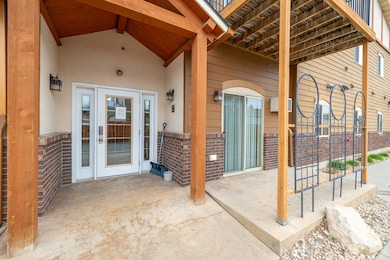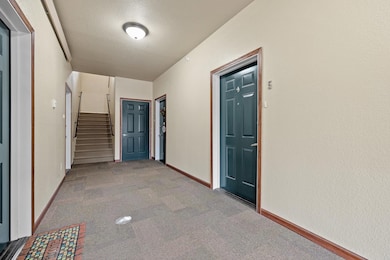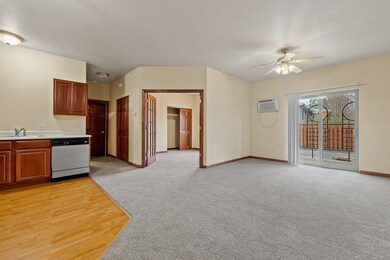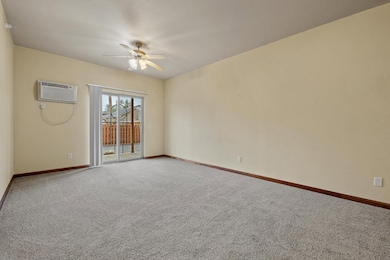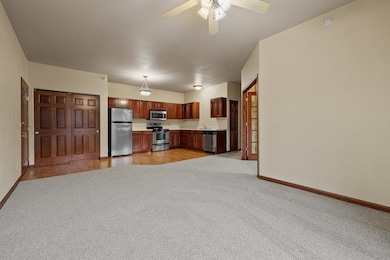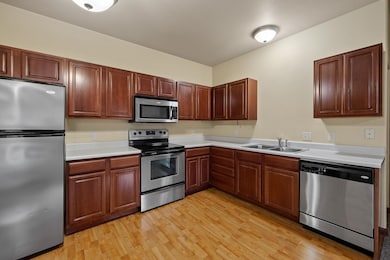
1632 Evergreen Dr Unit 5 Rapid City, SD 57702
West Rapid City NeighborhoodEstimated payment $1,556/month
Highlights
- Popular Property
- 1 Car Detached Garage
- En-Suite Primary Bedroom
- Ranch Style House
- Bathroom on Main Level
About This Home
Listed by Jeremy Kahler, KWBH, 605-381-7500. Enjoy the ease of maintenance free living in this move in ready, ground level condo with ZERO stairs, sound construction and smart upgrades! *New carpet throughout *2 bedrooms, 2 bathrooms and 940sqft *Open concept living area with a spacious kitchen/dining space that flows into the comfortable living room *Large corner kitchen has ample cabinet and counter space and a Whirlpool appliance suite *Comfortable living room with slider door access to concrete patio *Cozy front bedroom has glass French doors and a good size closet *Main bathroom with laundry hookups *Spacious master suite in back with a comfortable bedroom and an ensuite bathroom. In addtion to the condo, this property also has one of the rare, 1-car garages for secured parking! Located in a quiet Northwest neighborhood within walking distance of Canyon Lake Park, schools, and city bike paths- call today! HOA fee covers water, sewer, garbage, snow removal, and lawn care.
Property Details
Home Type
- Condominium
Est. Annual Taxes
- $2,472
Year Built
- Built in 2008
HOA Fees
- $236 Monthly HOA Fees
Parking
- 1 Car Detached Garage
Home Design
- 940 Sq Ft Home
- Ranch Style House
Bedrooms and Bathrooms
- 2 Bedrooms
- En-Suite Primary Bedroom
- Bathroom on Main Level
- 2 Full Bathrooms
Additional Features
- Laundry on main level
- Subdivision Possible
Community Details
Pet Policy
- Pets Allowed
Map
Home Values in the Area
Average Home Value in this Area
Tax History
| Year | Tax Paid | Tax Assessment Tax Assessment Total Assessment is a certain percentage of the fair market value that is determined by local assessors to be the total taxable value of land and additions on the property. | Land | Improvement |
|---|---|---|---|---|
| 2024 | $2,472 | $178,900 | $17,400 | $161,500 |
| 2023 | $2,462 | $174,200 | $17,400 | $156,800 |
| 2022 | $2,066 | $135,400 | $9,100 | $126,300 |
| 2021 | $2,128 | $128,100 | $9,600 | $118,500 |
| 2020 | $1,955 | $113,800 | $9,600 | $104,200 |
| 2019 | $2,112 | $122,000 | $20,000 | $102,000 |
| 2018 | $2,099 | $120,300 | $20,000 | $100,300 |
| 2017 | $2,085 | $122,600 | $16,000 | $106,600 |
| 2016 | $2,271 | $122,100 | $12,000 | $110,100 |
| 2015 | $2,271 | $119,800 | $12,000 | $107,800 |
| 2014 | $2,248 | $115,400 | $12,000 | $103,400 |
Property History
| Date | Event | Price | Change | Sq Ft Price |
|---|---|---|---|---|
| 04/18/2025 04/18/25 | For Sale | $199,900 | -- | $213 / Sq Ft |
Similar Homes in Rapid City, SD
Source: Mount Rushmore Area Association of REALTORS®
MLS Number: 84006
APN: 0061873
- 3234 Harmony Ln
- 3313 Leland Ln
- 2006 2nd Ave
- 1820 Fremont St
- 1606 Boulder St
- 1919 Elmhurst Dr
- 2009 Selkirk Place
- 2632 W St Patrick
- 1920 Monte Vista Dr
- 2011 Elmhurst Dr
- 4037 Valley Dr W
- 4022 Other
- 1214 Burns Cir
- 2016 Stirling St
- 1205 38th St
- 4022 Linden Ln
- 3728 Jackson Blvd
- 3608 Brookside Dr
- 2408 Jackson Blvd
- 1745 Lodge St
