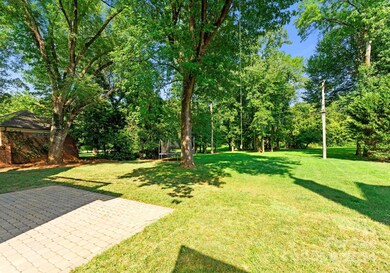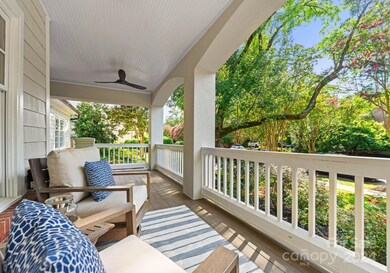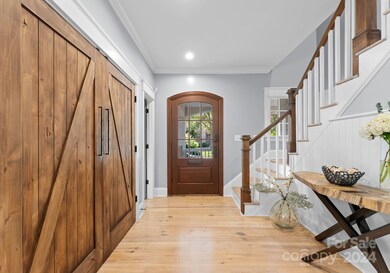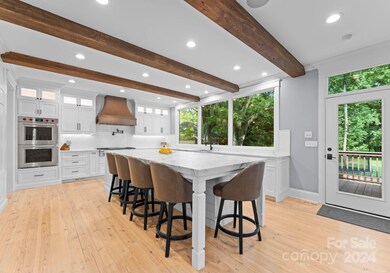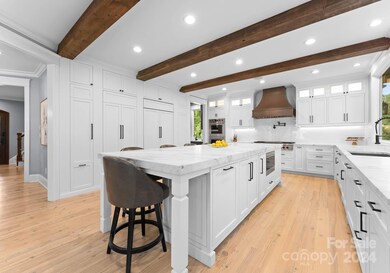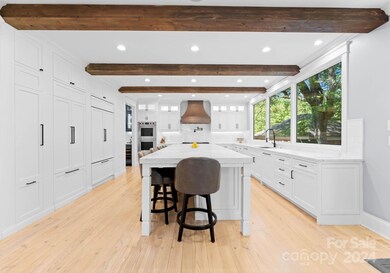
1633 Scotland Ave Charlotte, NC 28207
Eastover NeighborhoodHighlights
- Deck
- Private Lot
- Wine Refrigerator
- Myers Park High Rated A
- Wood Flooring
- Covered patio or porch
About This Home
As of October 2024In coveted Eastover, this home rests on a 1.1 acre retreat, offering the best in historic charm and modern luxury living. Thoughtfully updated throughout, the sun-soaked open floorplan boasts 9’ ceilings, and over 180 sqft of windows overlooking the backyard. New amenities include the perfect chef’s kitchen with oversized 11’ matte marble island, 48” Wolf Range and double wall ovens, SubZero refrigerator, dual dishwashers, pellet ice maker, custom coffee station, and hidden door walk-in pantry. Butler’s pantry with SubZero bev fridge and wine chiller. Natural hardwood floors throughout and were just refinished on the second level. Upstairs is a fully renovated primary suite with dual closets, gorgeous bathroom with floor to ceiling tile, and large veranda for relaxing. Brand new laundry room and updated secondary bathrooms. Over 1200 sqft of basement living space perfect for a home gym, shop/studio, play area, or wine cellar. Many more amazing features to this home!
Last Agent to Sell the Property
Real Broker, LLC Brokerage Email: steve@slhomegroup.com License #293592

Home Details
Home Type
- Single Family
Est. Annual Taxes
- $14,487
Year Built
- Built in 1959
Lot Details
- Private Lot
- Level Lot
- Property is zoned N1-A
HOA Fees
- $7 Monthly HOA Fees
Home Design
- Brick Exterior Construction
- Synthetic Stucco Exterior
Interior Spaces
- 2-Story Property
- Bar Fridge
- Ceiling Fan
- Skylights
- Insulated Windows
- Window Treatments
- Family Room with Fireplace
Kitchen
- Built-In Double Oven
- Gas Range
- Range Hood
- Microwave
- Plumbed For Ice Maker
- Dishwasher
- Wine Refrigerator
- Disposal
Flooring
- Wood
- Tile
Bedrooms and Bathrooms
- 4 Bedrooms
Laundry
- Dryer
- Washer
Partially Finished Basement
- Walk-Out Basement
- Interior and Exterior Basement Entry
- Basement Storage
Parking
- Driveway
- On-Street Parking
Outdoor Features
- Access to stream, creek or river
- Deck
- Covered patio or porch
Schools
- Eastover Elementary School
- Sedgefield Middle School
- Myers Park High School
Utilities
- Forced Air Zoned Heating and Cooling System
- Heat Pump System
- Heating System Uses Natural Gas
- Tankless Water Heater
Community Details
- Voluntary home owners association
- Eastover Subdivision
Listing and Financial Details
- Assessor Parcel Number 155-123-16
Map
Home Values in the Area
Average Home Value in this Area
Property History
| Date | Event | Price | Change | Sq Ft Price |
|---|---|---|---|---|
| 10/18/2024 10/18/24 | Sold | $2,000,000 | -7.0% | $593 / Sq Ft |
| 08/09/2024 08/09/24 | For Sale | $2,150,000 | +82.2% | $638 / Sq Ft |
| 05/09/2018 05/09/18 | Sold | $1,180,001 | -1.7% | $300 / Sq Ft |
| 03/19/2018 03/19/18 | Pending | -- | -- | -- |
| 02/03/2018 02/03/18 | For Sale | $1,200,000 | -- | $305 / Sq Ft |
Tax History
| Year | Tax Paid | Tax Assessment Tax Assessment Total Assessment is a certain percentage of the fair market value that is determined by local assessors to be the total taxable value of land and additions on the property. | Land | Improvement |
|---|---|---|---|---|
| 2023 | $14,487 | $1,956,100 | $1,100,000 | $856,100 |
| 2022 | $12,396 | $1,271,500 | $847,000 | $424,500 |
| 2021 | $12,334 | $1,266,300 | $847,000 | $419,300 |
| 2020 | $12,327 | $1,258,100 | $847,000 | $411,100 |
| 2019 | $12,232 | $1,258,100 | $847,000 | $411,100 |
| 2018 | $9,198 | $684,000 | $374,500 | $309,500 |
| 2017 | $8,917 | $684,000 | $374,500 | $309,500 |
| 2016 | $8,907 | $684,000 | $374,500 | $309,500 |
| 2015 | $8,896 | $684,000 | $374,500 | $309,500 |
| 2014 | $8,847 | $684,000 | $374,500 | $309,500 |
Mortgage History
| Date | Status | Loan Amount | Loan Type |
|---|---|---|---|
| Open | $766,000 | New Conventional | |
| Previous Owner | $250,000 | Credit Line Revolving | |
| Previous Owner | $24,722 | New Conventional | |
| Previous Owner | $1,400,000 | VA | |
| Previous Owner | $1,121,001 | New Conventional | |
| Previous Owner | $417,000 | New Conventional | |
| Previous Owner | $417,000 | Unknown | |
| Previous Owner | $150,000 | Credit Line Revolving | |
| Previous Owner | $417,000 | Purchase Money Mortgage | |
| Previous Owner | $250,000 | Credit Line Revolving | |
| Previous Owner | $559,000 | Fannie Mae Freddie Mac | |
| Previous Owner | $110,200 | Credit Line Revolving | |
| Previous Owner | $78,000 | Credit Line Revolving | |
| Previous Owner | $40,000 | Credit Line Revolving | |
| Previous Owner | $444,000 | Purchase Money Mortgage | |
| Previous Owner | $50,000 | Unknown |
Deed History
| Date | Type | Sale Price | Title Company |
|---|---|---|---|
| Warranty Deed | $2,000,000 | Atlantic Carolinas Title | |
| Warranty Deed | $1,180,000 | None Available | |
| Warranty Deed | $900,000 | None Available | |
| Warranty Deed | $649,000 | None Available | |
| Warranty Deed | $925,000 | None Available | |
| Warranty Deed | $555,000 | -- |
Similar Homes in Charlotte, NC
Source: Canopy MLS (Canopy Realtor® Association)
MLS Number: 4167934
APN: 155-123-16
- 1655 Scotland Ave
- 1401 Scotland Ave
- 1919 Kensal Ct
- 835 Museum Dr
- 3016 Hanson Dr
- 318 S Canterbury Rd
- 2909 Hanson Dr
- 111 Wrenwood Ln
- 117 Wrenwood Ln
- 1301 Canterbury Hill Cir
- 2616 Colton Dr
- 1225 Providence Rd
- 1501 S Wendover Rd
- 2120 Malvern Rd
- 1626 S Wendover Rd
- 1529 S Wendover Rd
- 1921 Brandon Cir
- 613 Tudor Park Way
- 604 Tudor Park Way
- 653 Hungerford Place

