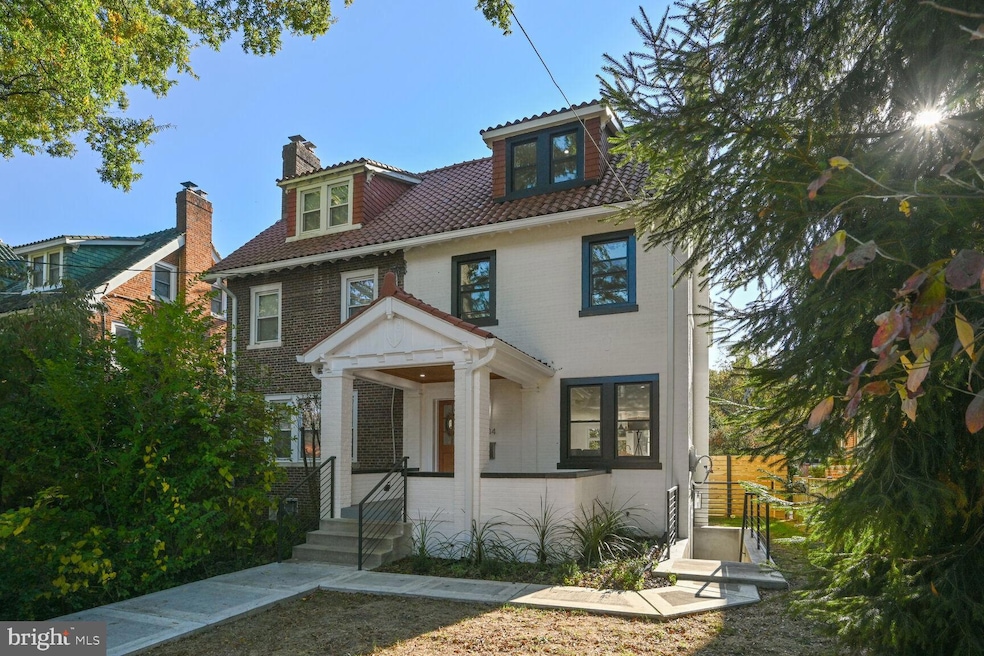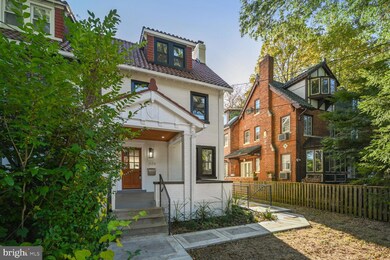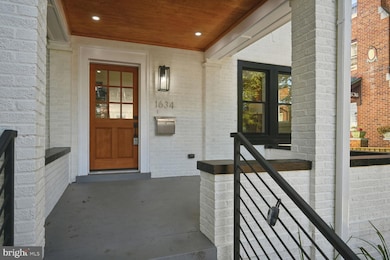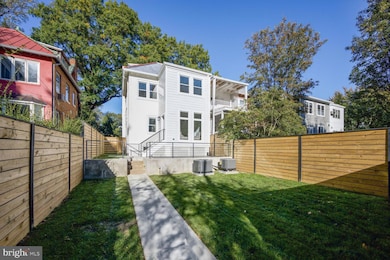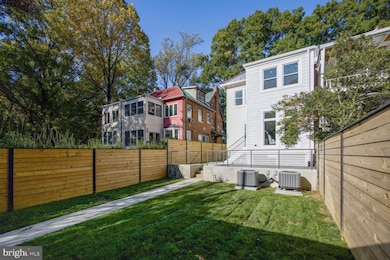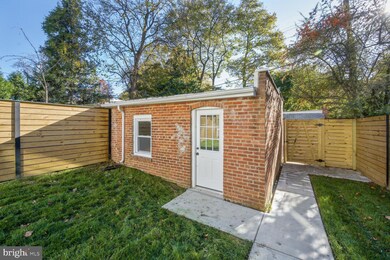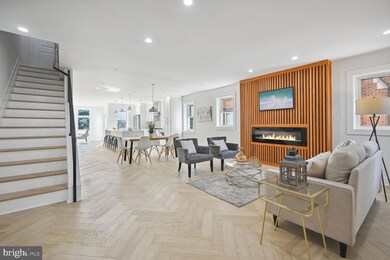
1634 Nicholson St NW Washington, DC 20011
16th Street Heights NeighborhoodHighlights
- Colonial Architecture
- No HOA
- Parking Storage or Cabinetry
- Property borders a national or state park
- 2 Car Detached Garage
- Central Heating and Cooling System
About This Home
As of July 2024Stunningly renovated 5-bed, 4.5-bath home spread out over 4 levels in 16th Street Heights flooded with natural light and boasting an inviting open floor plan. Enter the home through your front entrance with a covered front porch or through the rear from your detached garage. The main living area from the front entrance features an extended front living room, electric fireplace, herringbone wide plank floors and custom hardwood trim. The wainscoting in the Southern exposed rooms provide depth and texture. The massive kitchen has a grand island with quartz countertops and backsplash. The kitchen has custom cabinetry and features Bertazonni appliances. There is 36" Gas Range, Convection Microwave, Dishwasher and Double door and Double freezer refrigerator. There is a custom built-in bar across from the kitchen with a wine refrigerator. There are two primary bedrooms with ensuite baths. The top floor primary features a double sink vanity, a marble walk in shower and a soaking tub. The third floor has the second primary, a washer and dryer and two sizeable bedrooms, The lower level is an English Basement with two private entrances. It features an all-purpose space with a sink, convection microwave and wine refrigerator. The basement has One bedroom and a connected stairway. There is a hookup for a full-sized washer and dryer hookup and is ready short-term rentals and long-term rentals. Short term basement rentals bring in about $3800-4400 per month. Long term basement rentals rentals bring in $2200 per month. All the systems are new, plumbing supply and waste lines, new electrical and dual HVAC systems to insure consistent temperatures in the entire home. Conveniently situated atop Rock Creek Park and close to public transportation, this home offers easy access to the amenities of 16th Street Heights, Mount Pleasant, Columbia Heights, and Petworth.
Townhouse Details
Home Type
- Townhome
Est. Annual Taxes
- $7,328
Year Built
- Built in 1928 | Remodeled in 2023
Lot Details
- 4,375 Sq Ft Lot
- Property borders a national or state park
- Wood Fence
Parking
- 2 Car Detached Garage
- Parking Storage or Cabinetry
- Rear-Facing Garage
- Garage Door Opener
Home Design
- Semi-Detached or Twin Home
- Colonial Architecture
- Brick Exterior Construction
- Slab Foundation
Interior Spaces
- Property has 4 Levels
Bedrooms and Bathrooms
Finished Basement
- English Basement
- Heated Basement
- Connecting Stairway
- Interior and Exterior Basement Entry
Utilities
- Central Heating and Cooling System
- Natural Gas Water Heater
Community Details
- No Home Owners Association
- Crestwood Subdivision
Listing and Financial Details
- Assessor Parcel Number 2723/W/0031
Map
Home Values in the Area
Average Home Value in this Area
Property History
| Date | Event | Price | Change | Sq Ft Price |
|---|---|---|---|---|
| 07/01/2024 07/01/24 | Sold | $1,450,000 | -3.3% | $443 / Sq Ft |
| 04/05/2024 04/05/24 | For Sale | $1,499,900 | +81.8% | $458 / Sq Ft |
| 07/16/2022 07/16/22 | For Sale | $825,000 | 0.0% | -- |
| 07/15/2022 07/15/22 | Sold | $825,000 | -- | -- |
| 07/05/2022 07/05/22 | Pending | -- | -- | -- |
Tax History
| Year | Tax Paid | Tax Assessment Tax Assessment Total Assessment is a certain percentage of the fair market value that is determined by local assessors to be the total taxable value of land and additions on the property. | Land | Improvement |
|---|---|---|---|---|
| 2024 | $53,555 | $1,071,100 | $510,340 | $560,760 |
| 2023 | $8,603 | $1,012,110 | $478,890 | $533,220 |
| 2022 | $7,328 | $940,840 | $442,790 | $498,050 |
| 2021 | $7,114 | $913,270 | $436,230 | $477,040 |
| 2020 | $6,840 | $880,360 | $425,250 | $455,110 |
| 2019 | $6,644 | $856,520 | $419,780 | $436,740 |
| 2018 | $6,229 | $809,140 | $0 | $0 |
| 2017 | $5,669 | $746,750 | $0 | $0 |
| 2016 | $5,160 | $678,800 | $0 | $0 |
| 2015 | $5,027 | $662,780 | $0 | $0 |
| 2014 | $4,699 | $622,970 | $0 | $0 |
Mortgage History
| Date | Status | Loan Amount | Loan Type |
|---|---|---|---|
| Open | $1,100,000 | New Conventional | |
| Previous Owner | $725,000 | Commercial |
Deed History
| Date | Type | Sale Price | Title Company |
|---|---|---|---|
| Deed | $1,450,000 | Chicago Title | |
| Warranty Deed | $715,010 | -- |
Similar Homes in Washington, DC
Source: Bright MLS
MLS Number: DCDC2135778
APN: 2723W-0031
- 5702 16th St NW
- 1441 Manchester Ln NW
- 1605 Kennedy Place NW
- 1400 Montague St NW
- 5614 14th St NW
- 1355 Montague St NW
- 1358 Madison St NW
- 1346 Nicholson St NW Unit 101
- 1352 Longfellow St NW Unit 302
- 1320 Missouri Ave NW Unit 304
- 5938 13th Place NW
- 5707 Colorado Ave NW
- 1355 Kennedy St NW
- 1321 Longfellow St NW
- 1318 Longfellow St NW
- 1415 Rittenhouse St NW
- 1307 Longfellow St NW Unit 11
- 1307 Longfellow St NW Unit 10
- 1432 Sheridan St NW
- 5310 14th St NW
