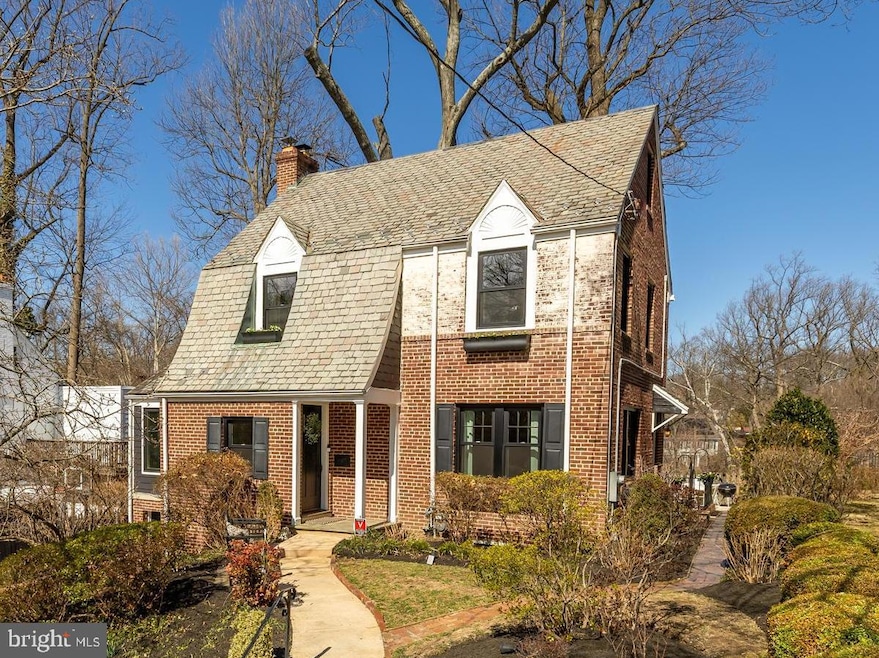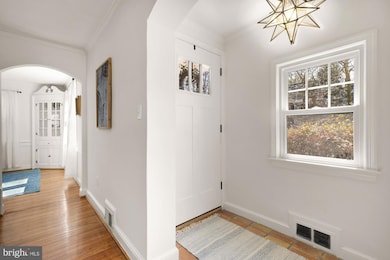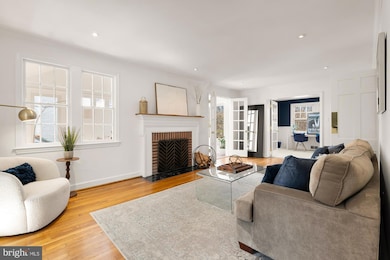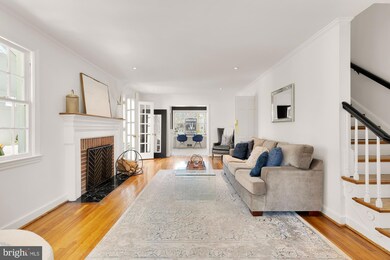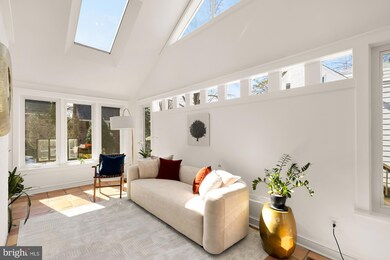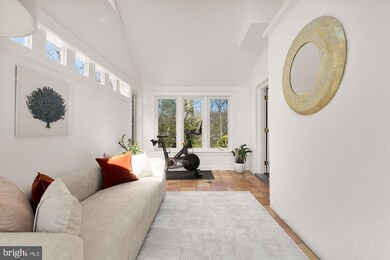
1635 Roxanna Rd NW Washington, DC 20012
Colonial Village NeighborhoodHighlights
- Second Kitchen
- Gourmet Kitchen
- Traditional Floor Plan
- Shepherd Elementary School Rated A-
- Colonial Architecture
- Wood Flooring
About This Home
As of March 2025***Offers, if any, are kindly requested by 4pm on Monday, March 17th***
Welcome to this expanded Storybook Colonial that has been artfully renovated and modernized, lovingly maintained, and features indoor and outdoor spaces that are both functional and flexible. Not your standard center-hall, this home evokes charm with its sloped roof, whitewashed brick, window boxes, and custom black windows. The side entry foyer welcomes you into the light-filled space. The main floor features a center staircase flanked by a gracious living room with wood-burning fireplace on one side, dining room open to a well-appointed kitchen with island on the other, and two flex spaces - a bright sunroom over the garage and a den/bedroom with full bath on the rear of the home. Whether you're looking for a space to work from home, a game room for the kids, or a main floor bedroom, this home offers you the flexibility to have it all.
The first upper level offers an owner's bedroom with a recently renovated en-suite bath, along with two other bedrooms, a new hall bath, and the convenience of a stacked laundry center. From this level you may also access the finished attic which offers additional sleeping space, lounge space, storage, or a combination of all three.
The walk-out lower level is accessible from the main floor, but is also totally self-sufficient. Featuring a full kitchen, its own laundry room, separate bedroom space, and living space it is the perfect au-pair space which is also ideal for multi-generational living, or could be used to generate additional income as an accessory dwelling. This level has been freshly updated with new paint and flooring and also has direct access to the garage and two additional entrance/exits.
The homeowners have completed many updates during their stewardship to include renovating all 3 upper level bathrooms, installing all new custom Anderson windows, adding bedroom level laundry, replacing the HVAC, and installing new hardscaping and landscaping on the exterior. Located just one block off of 16th St and less than 1/2 mile to the SS Metro, this home offers convenient walkability while maintaining the coveted suburban feel appreciated in homes found in Colonial Village and Shepherd Park.
**Square footage is an estimate given by a third party and should not be used for valuation purposes**
Home Details
Home Type
- Single Family
Est. Annual Taxes
- $7,874
Year Built
- Built in 1948
Lot Details
- 5,610 Sq Ft Lot
- Property is in excellent condition
- Property is zoned R4
Parking
- 1 Car Direct Access Garage
- 1 Driveway Space
- Basement Garage
- Front Facing Garage
- Off-Street Parking
- Surface Parking
- Parking Space Conveys
Home Design
- Colonial Architecture
- Brick Exterior Construction
- Block Foundation
Interior Spaces
- Property has 4 Levels
- Traditional Floor Plan
- Built-In Features
- Chair Railings
- Ceiling Fan
- Recessed Lighting
- Wood Burning Fireplace
- Window Treatments
- Combination Kitchen and Dining Room
- Attic
Kitchen
- Gourmet Kitchen
- Second Kitchen
- Gas Oven or Range
- Built-In Microwave
- Dishwasher
- Stainless Steel Appliances
- Upgraded Countertops
- Disposal
Flooring
- Wood
- Laminate
- Ceramic Tile
Bedrooms and Bathrooms
- En-Suite Bathroom
- Walk-in Shower
Laundry
- Laundry on upper level
- Dryer
- Washer
Finished Basement
- English Basement
- Heated Basement
- Walk-Out Basement
- Interior and Side Basement Entry
- Garage Access
- Laundry in Basement
- Basement Windows
Utilities
- Central Heating and Cooling System
- Natural Gas Water Heater
Community Details
- No Home Owners Association
- Colonial Village Subdivision
Listing and Financial Details
- Tax Lot 75
- Assessor Parcel Number 2764//0075
Map
Home Values in the Area
Average Home Value in this Area
Property History
| Date | Event | Price | Change | Sq Ft Price |
|---|---|---|---|---|
| 03/24/2025 03/24/25 | Sold | $1,400,000 | +8.1% | $464 / Sq Ft |
| 03/17/2025 03/17/25 | Pending | -- | -- | -- |
| 03/11/2025 03/11/25 | For Sale | $1,295,000 | +66.7% | $429 / Sq Ft |
| 10/26/2015 10/26/15 | Sold | $777,000 | +5.7% | $311 / Sq Ft |
| 09/18/2015 09/18/15 | Pending | -- | -- | -- |
| 09/10/2015 09/10/15 | For Sale | $735,000 | -- | $294 / Sq Ft |
Tax History
| Year | Tax Paid | Tax Assessment Tax Assessment Total Assessment is a certain percentage of the fair market value that is determined by local assessors to be the total taxable value of land and additions on the property. | Land | Improvement |
|---|---|---|---|---|
| 2024 | $7,874 | $1,013,410 | $500,920 | $512,490 |
| 2023 | $7,219 | $933,330 | $463,390 | $469,940 |
| 2022 | $6,665 | $862,860 | $450,930 | $411,930 |
| 2021 | $6,362 | $824,760 | $439,660 | $385,100 |
| 2020 | $6,292 | $815,890 | $428,770 | $387,120 |
| 2019 | $6,238 | $808,680 | $411,890 | $396,790 |
| 2018 | $6,095 | $801,650 | $0 | $0 |
| 2017 | $5,549 | $725,270 | $0 | $0 |
| 2016 | $5,570 | $655,270 | $0 | $0 |
| 2015 | $5,335 | $627,610 | $0 | $0 |
| 2014 | $4,869 | $572,840 | $0 | $0 |
Mortgage History
| Date | Status | Loan Amount | Loan Type |
|---|---|---|---|
| Previous Owner | $30,000 | Credit Line Revolving | |
| Previous Owner | $693,400 | New Conventional | |
| Previous Owner | $621,600 | New Conventional | |
| Previous Owner | $100,000 | Credit Line Revolving |
Deed History
| Date | Type | Sale Price | Title Company |
|---|---|---|---|
| Deed | -- | None Listed On Document | |
| Special Warranty Deed | $777,000 | None Available |
Similar Homes in Washington, DC
Source: Bright MLS
MLS Number: DCDC2173904
APN: 2764-0075
- 1700 Verbena St NW
- 1601 N Portal Dr NW
- 1846 Redwood Terrace NW
- 1753 Verbena St NW
- 8120 Eastern Ave NW
- 1817 Tulip St NW
- 8112 W Beach Dr NW
- 1708 E West Hwy
- 1801 Primrose Rd NW
- 7721 16th St NW
- 8028 Eastern Ave NW
- 1220 Blair Mill Rd Unit 304
- 1220 Blair Mill Rd Unit 1405
- 1220 Blair Mill Rd Unit 106
- 1220 Blair Mill Rd Unit 902
- 7981 Eastern Ave Unit 211
- 8045 Newell St Unit 319
- 2214 Washington Ave Unit 204
- 1323 Fernway Rd NW
- 2242 Washington Ave Unit 303
