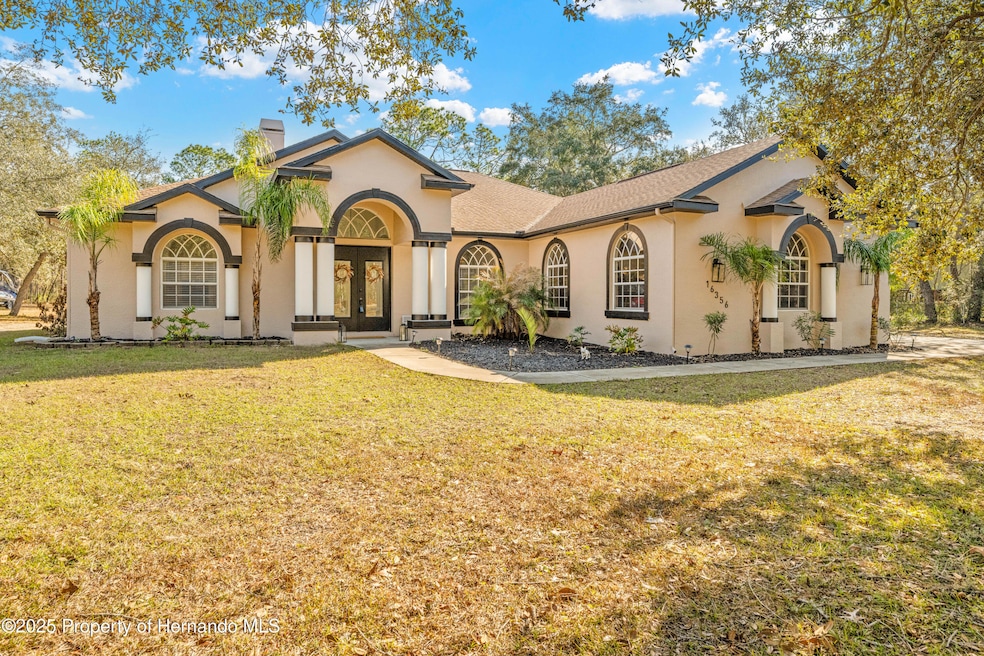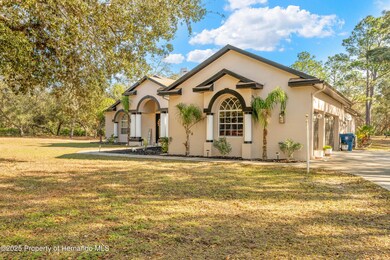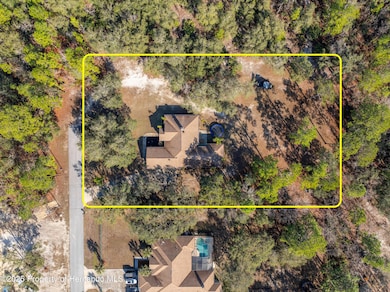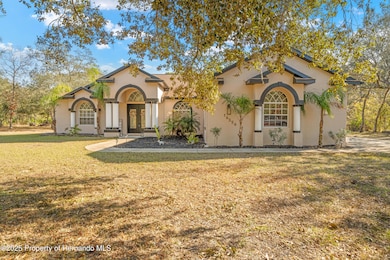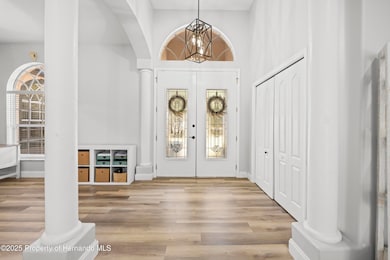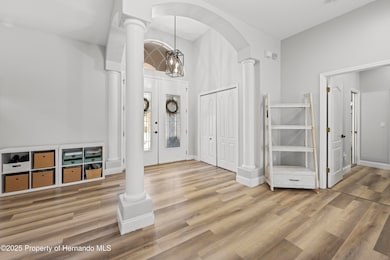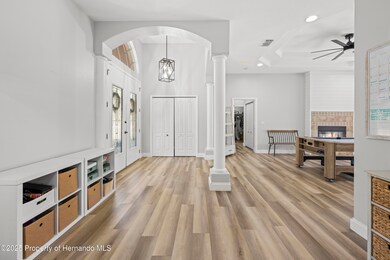
16356 Marquis Rd Brooksville, FL 34614
Royal Highlands NeighborhoodEstimated payment $3,327/month
Highlights
- 1 Acre Lot
- Contemporary Architecture
- 3 Car Attached Garage
- Open Floorplan
- No HOA
- Walk-In Closet
About This Home
This fully updated 5-bedroom, 3-bathroom home is turn-key and ready for you! Situated on a sprawling 1-acre lot, this 2,743 sqft gem, built in 2006, features a split floor plan designed for privacy and versatility. A unique auxiliary bedroom suite offers a private, suite-like area, perfect for guests or multi-generational living.
Step inside to discover luxury vinyl plank (LVP) flooring throughout, combining durability with modern elegance. The spacious 3-car garage provides plenty of room for vehicles, tools, and toys. With no HOA, you'll enjoy the freedom to truly make this property your own.
Located minutes from Weeki Wachee Springs and the Gulf Coast, this home offers the perfect blend of peace, space, and convenience.
Don't miss this incredible opportunity—schedule your showing today!
Home Details
Home Type
- Single Family
Est. Annual Taxes
- $6,566
Year Built
- Built in 2006
Lot Details
- 1 Acre Lot
- Property is zoned R1C
Parking
- 3 Car Attached Garage
Home Design
- Contemporary Architecture
- Shingle Roof
- Block Exterior
- Stucco Exterior
Interior Spaces
- 2,743 Sq Ft Home
- 1-Story Property
- Open Floorplan
- Ceiling Fan
- Electric Fireplace
Kitchen
- Microwave
- Dishwasher
Flooring
- Tile
- Vinyl
Bedrooms and Bathrooms
- 5 Bedrooms
- Walk-In Closet
- 3 Full Bathrooms
- Bathtub and Shower Combination in Primary Bathroom
Schools
- Winding Waters K-8 Elementary School
- West Hernando Middle School
- Weeki Wachee High School
Utilities
- Central Heating and Cooling System
- Well
- Septic Tank
- Cable TV Available
Community Details
- No Home Owners Association
- Royal Highlands Unit 8 Subdivision
Listing and Financial Details
- Legal Lot and Block 1 / 620
Map
Home Values in the Area
Average Home Value in this Area
Tax History
| Year | Tax Paid | Tax Assessment Tax Assessment Total Assessment is a certain percentage of the fair market value that is determined by local assessors to be the total taxable value of land and additions on the property. | Land | Improvement |
|---|---|---|---|---|
| 2024 | $6,226 | $429,541 | $24,448 | $405,093 |
| 2023 | $6,226 | $362,274 | $24,448 | $337,826 |
| 2022 | $2,062 | $129,810 | $0 | $0 |
| 2021 | $2,064 | $126,029 | $0 | $0 |
| 2020 | $1,942 | $124,289 | $0 | $0 |
| 2019 | $1,941 | $121,495 | $0 | $0 |
| 2018 | $1,223 | $119,230 | $0 | $0 |
| 2017 | $1,795 | $116,778 | $0 | $0 |
| 2016 | $1,745 | $114,376 | $0 | $0 |
| 2015 | $1,754 | $113,581 | $0 | $0 |
| 2014 | $816 | $75,120 | $0 | $0 |
Property History
| Date | Event | Price | Change | Sq Ft Price |
|---|---|---|---|---|
| 04/01/2025 04/01/25 | Pending | -- | -- | -- |
| 03/17/2025 03/17/25 | For Sale | $499,000 | 0.0% | $182 / Sq Ft |
| 03/16/2025 03/16/25 | Pending | -- | -- | -- |
| 03/13/2025 03/13/25 | Price Changed | $499,000 | -3.1% | $182 / Sq Ft |
| 03/07/2025 03/07/25 | Price Changed | $515,000 | -1.0% | $188 / Sq Ft |
| 03/04/2025 03/04/25 | For Sale | $520,000 | 0.0% | $190 / Sq Ft |
| 02/20/2025 02/20/25 | For Sale | $520,000 | 0.0% | $190 / Sq Ft |
| 02/19/2025 02/19/25 | Pending | -- | -- | -- |
| 01/27/2025 01/27/25 | Off Market | $520,000 | -- | -- |
| 01/17/2025 01/17/25 | For Sale | $520,000 | +13.3% | $190 / Sq Ft |
| 08/07/2023 08/07/23 | Sold | $459,000 | -3.4% | $121 / Sq Ft |
| 05/16/2023 05/16/23 | Pending | -- | -- | -- |
| 04/16/2023 04/16/23 | For Sale | $475,000 | -- | $125 / Sq Ft |
Deed History
| Date | Type | Sale Price | Title Company |
|---|---|---|---|
| Warranty Deed | $459,000 | Trusted Title | |
| Warranty Deed | $181,500 | Tropic Title Services | |
| Special Warranty Deed | $164,800 | Attorney | |
| Trustee Deed | -- | Attorney | |
| Warranty Deed | $35,000 | Chelsea Title Of The Nature | |
| Warranty Deed | -- | -- |
Mortgage History
| Date | Status | Loan Amount | Loan Type |
|---|---|---|---|
| Open | $450,686 | FHA | |
| Previous Owner | $148,300 | Purchase Money Mortgage | |
| Previous Owner | $64,000 | Credit Line Revolving | |
| Previous Owner | $52,000 | Credit Line Revolving | |
| Previous Owner | $23,000 | Purchase Money Mortgage |
Similar Homes in Brooksville, FL
Source: Hernando County Association of REALTORS®
MLS Number: 2250961
APN: R01-221-17-3360-0620-0010
- 16340 Marquis Rd
- 16442 Hardeman Jct
- 16452 Hardeman Jct
- 0 Thrasher Power Lines Ave
- 16266 Night Heron Rd
- 10379 Thrasher Ave
- 10423 Sand Lark Ave
- 13065 Tinamou Ave
- 11336 Megargel Ct
- 16184 Malden Rd
- LOT 17 Manor Rd
- 16112 Mount Sparrow Rd
- 0 Manor Rd
- 16456 Manor Rd
- 17192 Nicasio Jay Ave
- 17496 Nicasio Jay Ave
- 10474 W Sandpiper Ave
- 00 Thrasher Ave
- 11220 Sandpiper Ave
- 0 Thrasher Ave
